Door frame lower than window frames What would you do (xposted)
library_girl
12 years ago
Featured Answer
Comments (14)
renovator8
12 years agolast modified: 9 years agolibrary_girl
12 years agolast modified: 9 years agoRelated Discussions
What would you do with this bathroom? (X-post)
Comments (16)circuspeanut, That makes total sense. And I totally agree that it's a better layout. But---- we're really having renovation burnout now. As you know we started demoing the main living area a year ago.. and we're still installing trim and living with doorless cabinets and plywood counters in the pantry. And that's spending every second of spare time on it! So, I'm trying to find a good compromise between making this cruddy bathroom work and look better, and not making huge amounts of extra work for DH. He's the plumber and electrician. He's already groaning about moving the door.... but I do think that will be a pretty dramatic improvement over the floor plan we have now. We've decided to do a new tub/shower combo, and he was relieved that that meant he didn't need to break into the 1950's drains to move the toilet. :)...See MoreDo framed drawers net more storage than framed rollouts?
Comments (10)In general- A)the advantage of rollouts would be they can be adjusted-B) you don't have a rail in between so there is some vertical gain in storage. The disadvantage to roll outs is that you need to open the door first. I often design in one cabinet with one rollout and 3-5 tray dividers. The rollout is kept towards the top of the opening. In frameless I can also get a shelf in there. The dividers are not just for trays but also for larger fry pans etc. There is often other tray storage in the kitchen (above fridge or oven). I like to make that cabinet 21" when I can so that it is a single door. I hate roll outs with two doors. The other place I end up with rollouts is in wider pantries, which do have two doors. The vertical adjustment makes a big difference with groceries especially in a tall cabinet. Drawers in framed cabinets- The way I prefer to set up pots and pans, nothing stacked on each other except colanders, a 3 drawer base in a framed cabinet suffers a bit. I often design with a 2 drawer preferably with the top drawer having a shallow drawer built into it. Another option to look into are full pull out cabinets. These vary a lot by manufacturer but can give better overall storage per a space for certain types of items while adding convenience. Aside from factory made ones, my current favorites are from Hafele. One with a metal frame and baskets, the other more recent they call SmartCab. That one is designed specifically for framed cabinets and for retrofit. Some of the options are good, some are too specific IMO. Best to keep it simple. On occasions- when I can't get what I want from the factory for one of these things- I order a regular base cabinet with a door and drawer and two roll outs (WITHOUT soft close). Then I tell them not to attach the door or drawer. On framed we have to do the rest on site. The door and drawer are attached to each other, there are special pins available to do this. On framed we have to add a small piece of matching wood on the back at the space between the two. Then they are attached to the drawer box and the bottom roll out. The middle roll out is left loose and adjusted high enough to allow bottles to comfortably fit below it on the bottom roll out....See Moreneed help--kitchen window frame is lower than countertop
Comments (1)If your contractor can't deal with this, get rid of him. This is part of the job. Any competant contractor can install a smaller window in the space. If you stay with a window the same width or smaller the structural aspect does not change. It's simple framing. Whether you can get a matching window will depend on availability. In a few cases I have switched windows in a house. Taken a smaller window from one part of the house and installed the larger window in that space. Yes it adds to the cost of the job, but you don't have to buy another window, and they all match. Ron...See MoreShould pictures be placed higher than the top of door frames.
Comments (4)It depends. If one is hanging just one picture and it's small, the top should certainly be below the top of the door frame. If it's a very large picture over the chest, it won't matter - same as if there is a large grouping of pictures. Just do what Angel has suggested above. You'll know if it looks right....See Morekirkhall
12 years agolast modified: 9 years agodseng
12 years agolast modified: 9 years agoenergy_rater_la
12 years agolast modified: 9 years agomillworkman
12 years agolast modified: 9 years agomarcolo
12 years agolast modified: 9 years agoterrybull
12 years agolast modified: 9 years agomillworkman
12 years agolast modified: 9 years agoJumpilotmdm
11 years agolast modified: 9 years agomillworkman
11 years agolast modified: 9 years agoJumpilotmdm
11 years agolast modified: 9 years agophiwwy
11 years agolast modified: 9 years ago
Related Stories
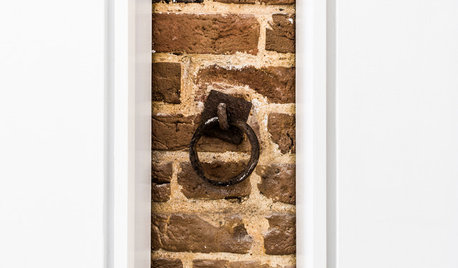
LIFEYou Said It: ‘Rather Than Remove Them, They Framed Them’
Design advice, inspiration and observations that struck a chord this week
Full Story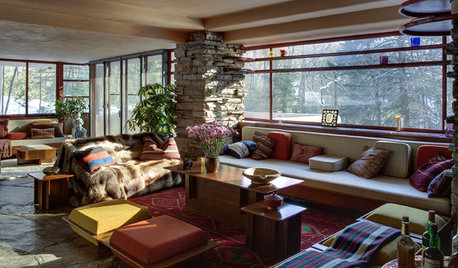
WINDOWSSteel-Framed Windows Leap Forward Into Modern Designs
With a mild-mannered profile but super strength, steel-framed windows are champions of design freedom
Full Story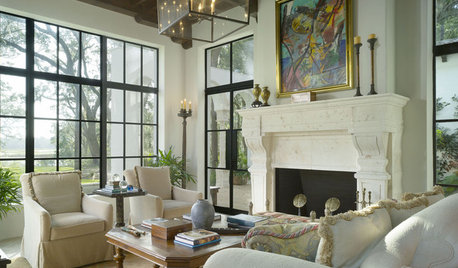
WINDOWSFrame the View with Divided-Light Windows
Multi-pane windows add architectural interest to rooms of any style
Full Story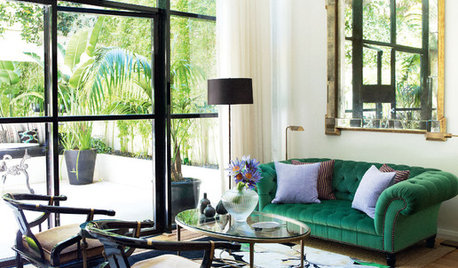
WINDOWSBlack-Framed Windows — Faux Pas or Fabulous?
Find out if black frames would be a great fit for your home — or better to avoid
Full Story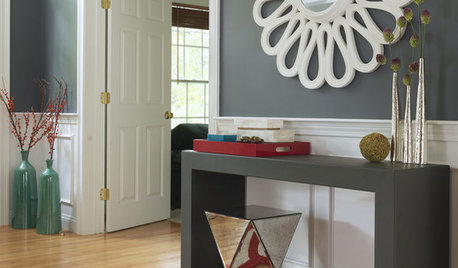
REMODELING GUIDESFrame Your Views With Great Moldings and Casings
How to Work With Trim to Give Your Space Depth and Interest
Full Story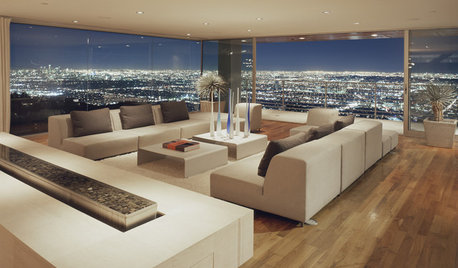
WINDOWSDesign Details: Framing Views
Large and Small, Frames Turn Windows Into Pictures of Your World
Full Story
DECORATING GUIDES8 Ways to Frame Your Fireplace With Shelves
Make your fireplace even more appealing by bypassing standard shelves for standout designs like these
Full Story
ROOM OF THE DAYRoom of the Day: Bedroom Takes a Creative Approach to A-Frame Design
Rather than fix the strange layout, this homeowner celebrated it by mixing the right materials and textures
Full Story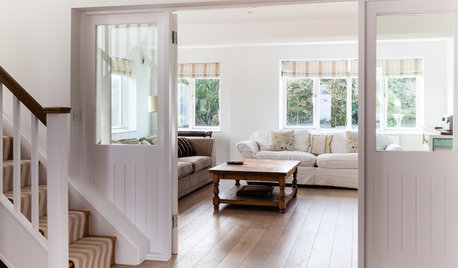
BUDGET DECORATING9 Tricks to Boost Your Home’s Appeal for Less Than $400
Whether you’re redecorating or just doing a quick update, check out these ways to enhance your home on a budget
Full Story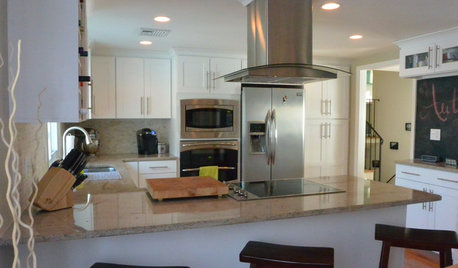
BEFORE AND AFTERSA ‘Brady Bunch’ Kitchen Overhaul for Less Than $25,000
Homeowners say goodbye to avocado-colored appliances and orange-brown cabinets and hello to a bright new way of cooking
Full Story








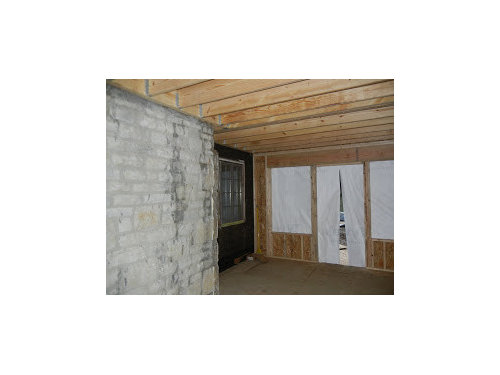
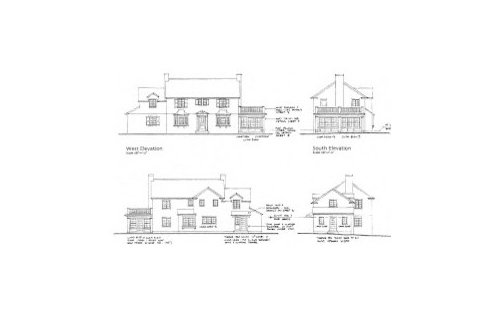

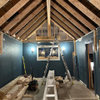
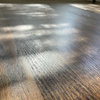
renovator8