Mudroom design trouble--need a solution
breezygirl
13 years ago
Related Stories
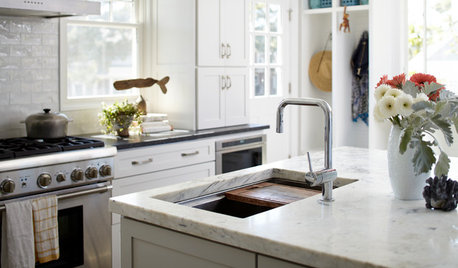
KITCHEN DESIGNKitchen of the Week: Double Trouble and a Happy Ending
Burst pipes result in back-to-back kitchen renovations. The second time around, this interior designer gets her kitchen just right
Full Story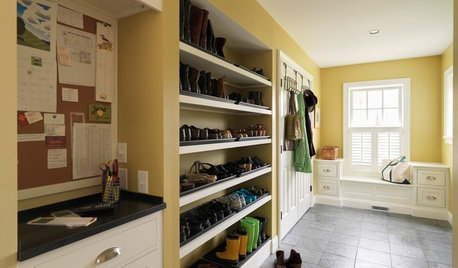
ORGANIZINGThe Family Home: 8 Super Solutions for Shoe Storage
If scattered shoes are causing tripping, mess and chinks in your serenity, these storage systems can help restore order
Full Story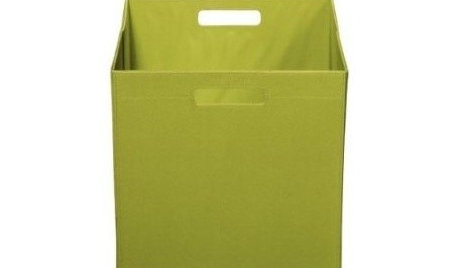
PRODUCT PICKSGuest Picks: 20 Terrific Underbench Storage Solutions
Use these crates, bins and baskets to keep mudrooms and entryways tidy — and keep everything you need close at hand
Full Story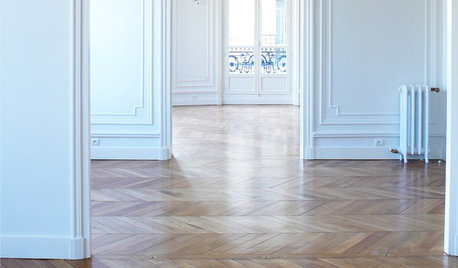
DECORATING GUIDESDesign Solutions for 11 Tricky Spaces
Creative furniture placement, smart storage and sleight of hand turn your home's problem areas into stylish places to enjoy
Full Story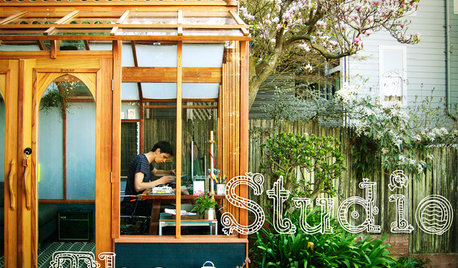
OUTBUILDINGSStudio Solution: A Kit Greenhouse Becomes a Creative Private Office
See how an inventive work-from-home designer made an office from a greenhouse, for some inspired thinking in the backyard
Full Story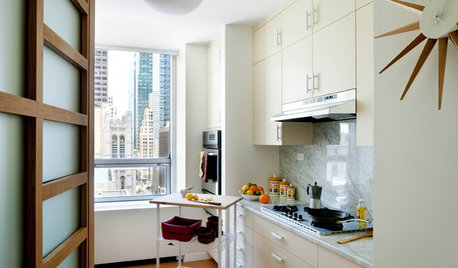
KITCHEN DESIGN17 Space-Saving Solutions for Small Kitchens
Clever storage and smart design details do wonders for tiny kitchens
Full Story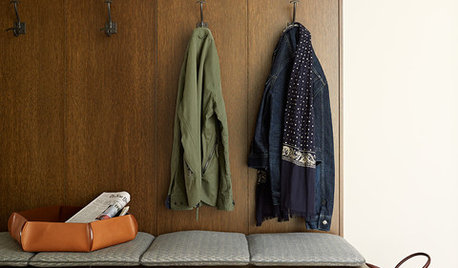
ENTRYWAYSNew This Week: 4 Smart-Storage Entryways
Architects and designers share details on their solutions for organized entryways and mudrooms uploaded recently to Houzz
Full Story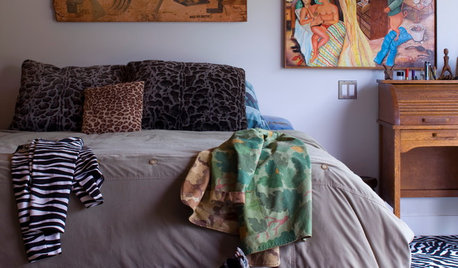
DECORATING GUIDESFix Those 'Whoopsies': 9 Fast Solutions for Decorating Mistakes
Don't suffer in silence over a paint, furniture or rug snafu — these affordable workarounds can help
Full Story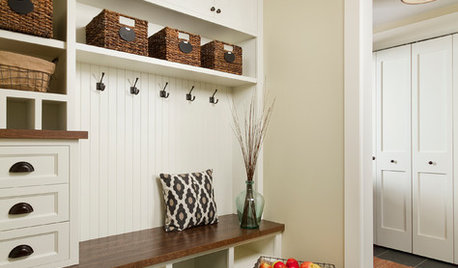
THE HARDWORKING HOMEHow to Design a Marvelous Mudroom
Architects and designers tell us how to set up one of the toughest rooms in the house
Full Story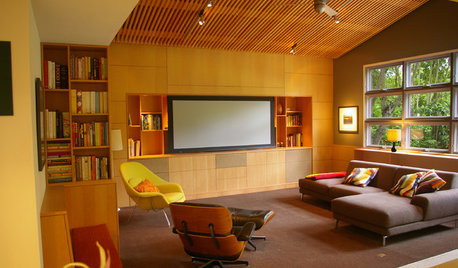
DECLUTTERING13 Storage Solutions to Banish the Clutter
Take the pain out of cleaning up by creating places to quickly and easily stash your stuff
Full StorySponsored
Most Skilled Home Improvement Specialists in Franklin County







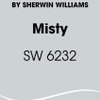
worthy
breezygirlOriginal Author
Related Discussions
Please review our mudroom and games room design
Q
OT--mudroom design trouble
Q
Need ideas for mudroom bench/hutch design
Q
Need help with kitchen/mudroom floorplan
Q
judithsara
kellied