What would you do with this bathroom? (X-post)
Stacey Collins
14 years ago
Related Stories
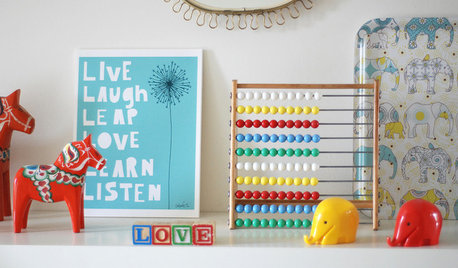
DECORATING GUIDESPost-Christmas Conundrum: Toy Storage
Get Ideas for Storing the Kids' Playthings in Style
Full Story
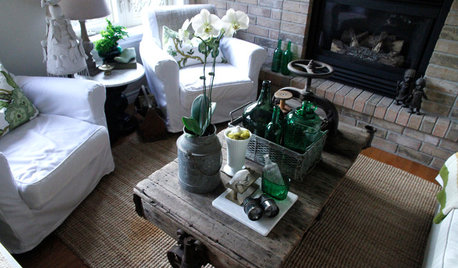
HOUZZ TOURSMy Houzz: Creative Salvaging in the Canadian Countryside
Lighting from X-ray shades, a wine-barrel table, suitcases as props ... this couple repurposes with enthusiasm and style in equal measure
Full Story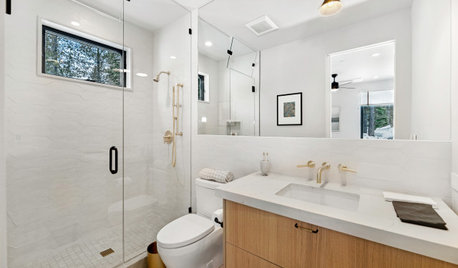
BATHROOM DESIGNKey Measurements to Make the Most of Your Bathroom
Fit everything comfortably in a small or medium-size bath by knowing standard dimensions for fixtures and clearances
Full Story
BATHROOM DESIGNHow to Choose the Right Bathroom Sink
Learn the differences among eight styles of bathroom sinks, and find the perfect one for your space
Full Story
BATHROOM WORKBOOK5 Ways With a 5-by-8-Foot Bathroom
Look to these bathroom makeovers to learn about budgets, special features, splurges, bargains and more
Full Story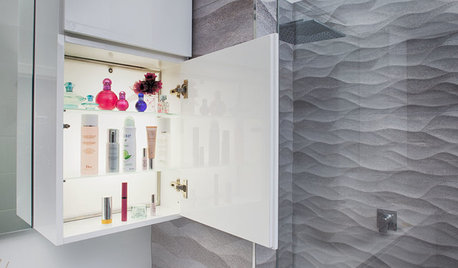
BATHROOM STORAGE10 Design Moves From Tricked-Out Bathrooms
Cool splurges: Get ideas for a bathroom upgrade from these clever bathroom cabinet additions
Full Story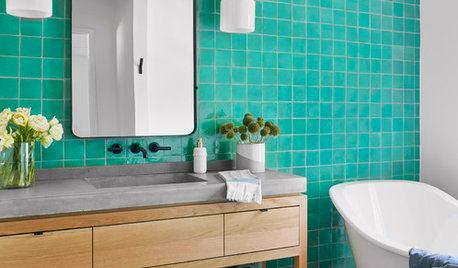
BATHROOM DESIGNBathroom Countertops 101: The Top Surface Materials
Explore the pros and cons of 7 popular bathroom countertop materials
Full Story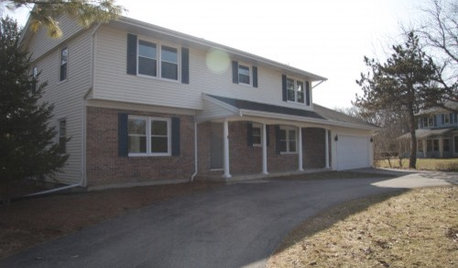
5 Questions for Houzz Design Stars
Post Ideas for Updating an Exterior, Balancing an Off-Center Window and More
Full Story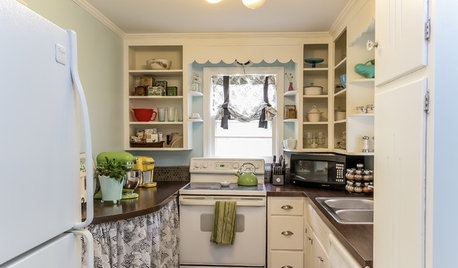
KITCHEN DESIGNShow Us Your Compact Kitchen
Do you have a tiny kitchen that works well for you? Post your pictures in the Comments
Full Story


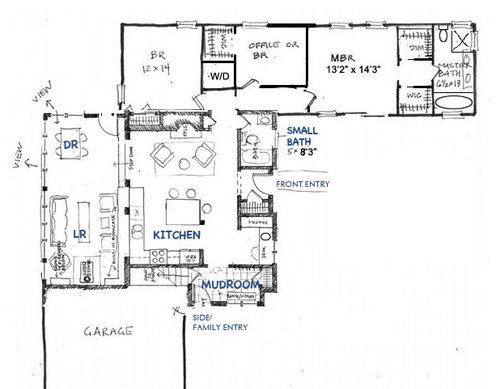
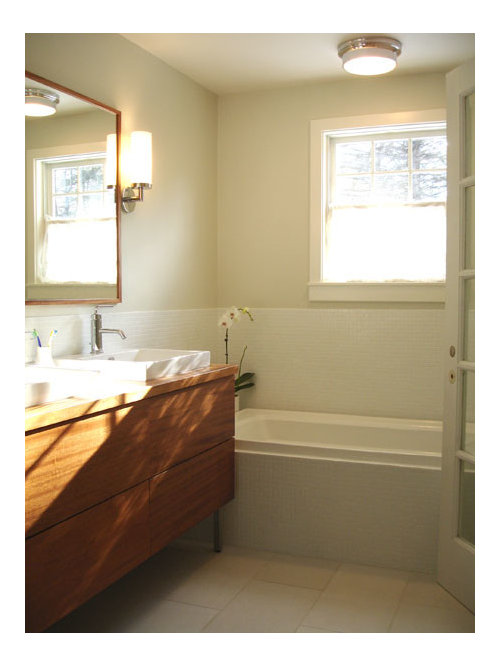
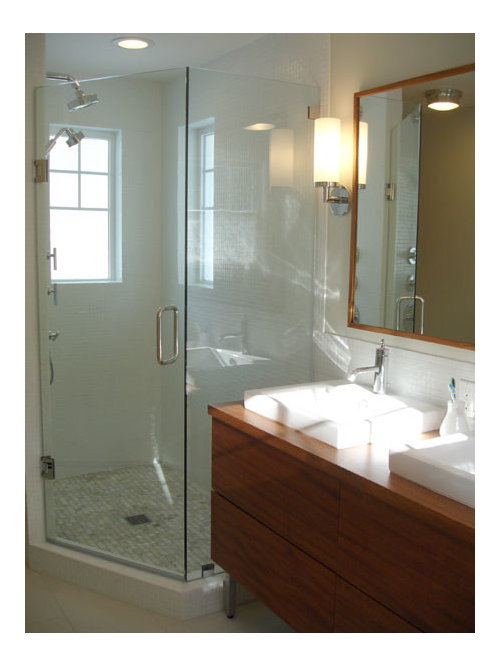



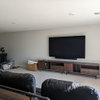


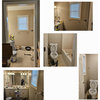
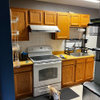
revamp
Stacey CollinsOriginal Author
Related Discussions
What would you do in this bathroom???
Q
What would YOU do? Ski condo bathroom remodel
Q
Wainscoting height for my bathroom (x-post with Bathrooms)
Q
What would you do 2.5 extra ft? Redesign my 5 x 7 bathroom to 7 x 7.5
Q
paul21
firstmmo
Stacey CollinsOriginal Author
Circus Peanut
Stacey CollinsOriginal Author
macv
macv
handyguyhugh
stjamesb
macv
Stacey CollinsOriginal Author
macv
downsouth
Stacey CollinsOriginal Author