I want to share my new kitchen with you
Megamuffin
11 years ago
Related Stories
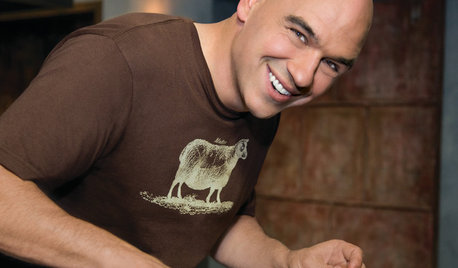
TASTEMAKERSPro Chefs Dish on Kitchens: Michael Symon Shares His Tastes
What does an Iron Chef go for in kitchen layout, appliances and lighting? Find out here
Full Story
KITCHEN DESIGNA Designer Shares Her Kitchen-Remodel Wish List
As part of a whole-house renovation, she’s making her dream list of kitchen amenities. What are your must-have features?
Full Story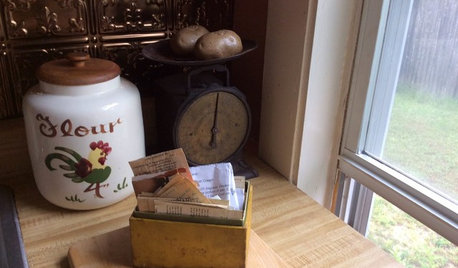
KITCHEN DESIGN5 Home Cooks Share Their Favorite Family Recipes
Peek inside the kitchens of these Houzz users and learn how to cook their time-tested, passed-down dishes
Full Story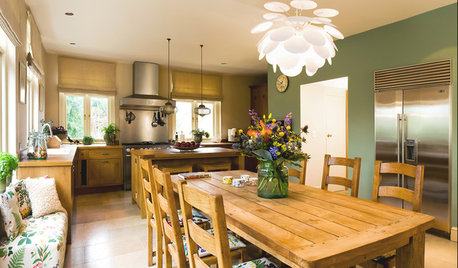
FEEL-GOOD HOMESimple Pleasures: Share Supper in the Kitchen
Gather friends but leave the stress behind with a casual kitchen meal that still feels special
Full Story
BATHROOM DESIGNA Designer Shares Her Master-Bathroom Wish List
She's planning her own renovation and daydreaming about what to include. What amenities are must-haves in your remodel or new build?
Full Story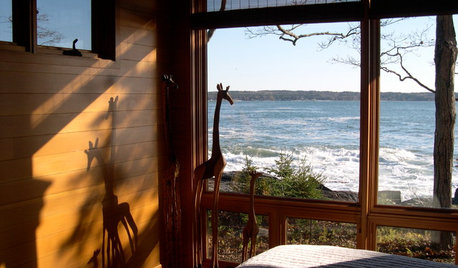
BEDROOMS9 Beautiful Bedroom Views Shared by Houzzers
See great vistas throughout the U.S. and Canada, with stories and details from the homeowners
Full Story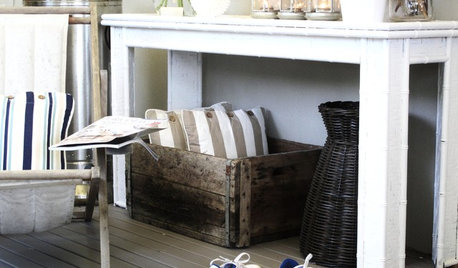
DECLUTTERINGClean Routine: Housework Strategies the Whole Family Can Share
Keep the peace while maintaining a tidy home, with these ideas to get all kinds of cleaning personality types in on the act
Full Story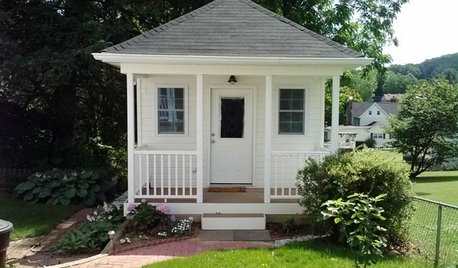
STUDIOS AND WORKSHOPSCreative Houzz Users Share Their ‘She Sheds’
Much thought, creativity and love goes into creating small places of your own
Full Story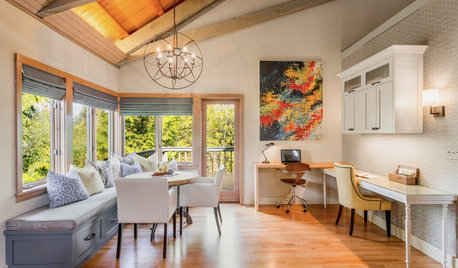
DECORATING GUIDESRoom of the Day: Breakfast Room Shares Space With Home Office
An inviting area for casual family meals with his-and-her desks offers beauty and functionality
Full Story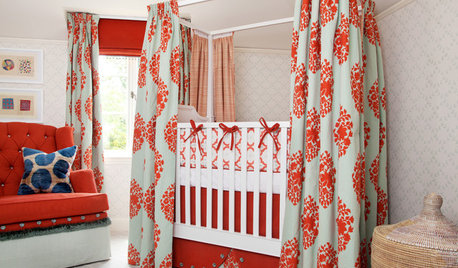
KIDS’ SPACES8 Tips for Peaceful Bedroom Sharing With Baby
Enjoy better sleep, neatness and enough space for everyone’s things with these shared-room strategies
Full Story


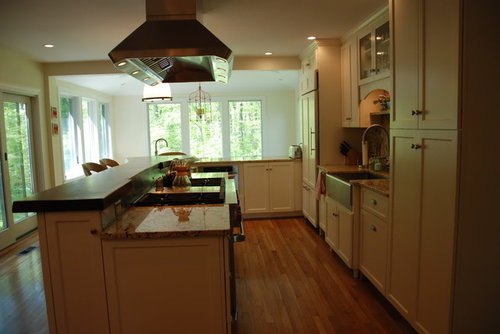


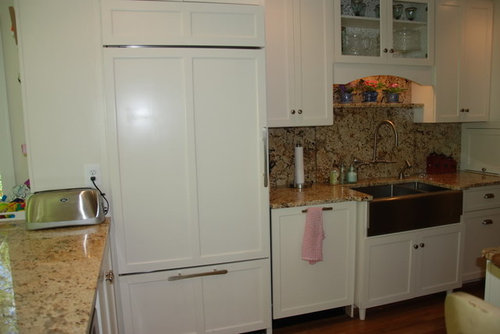
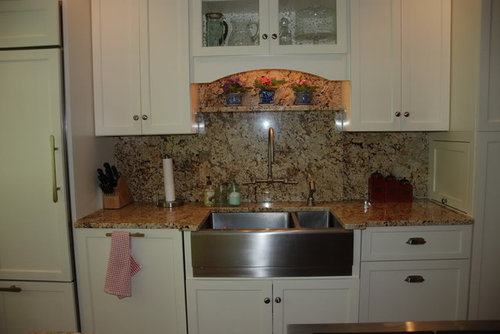


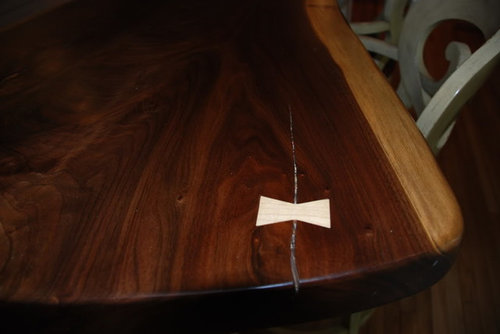
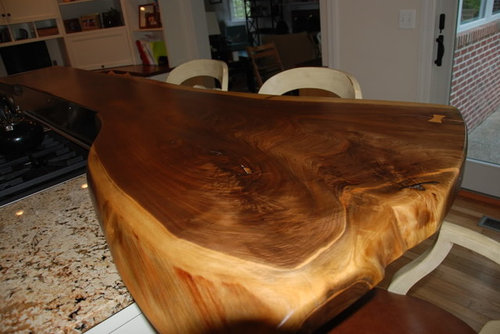

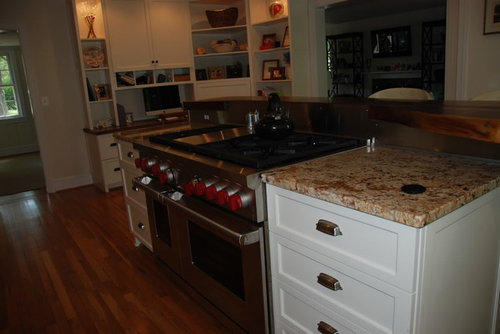
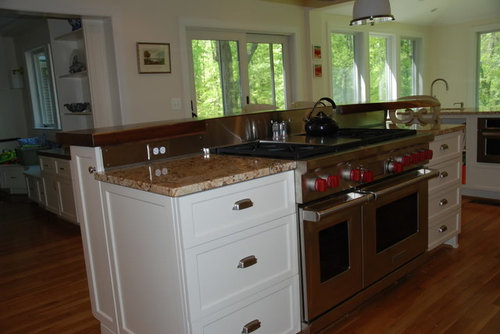

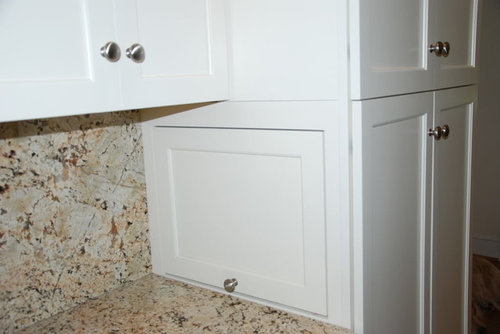
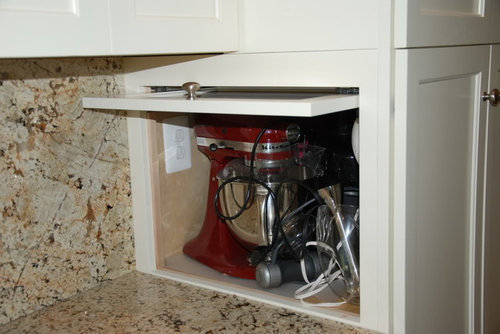

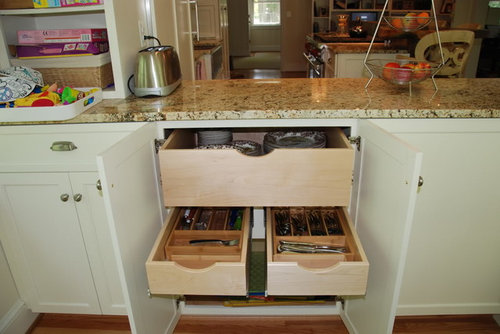
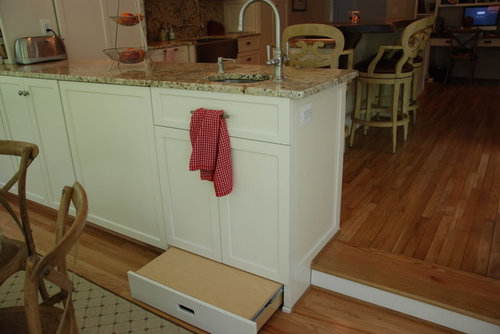



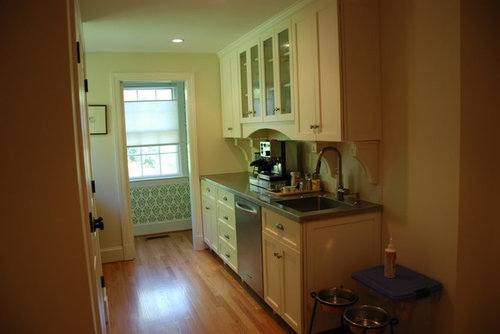





Lake_Girl
deedles
Related Discussions
New, wanted to share my grandbaby...
Q
Wanted to share my new babies
Q
I learned a new trick I want to share (reading text easier)
Q
Did you want to see my new kitchen warning....very traditional!!
Q
schoolhouse_gw
eleena
rexroat
katsmah
Jamie
powermuffin
laxsupermom
Debbi Branka
laughablemoments
eleena
remodelfla
poohpup
chiefneil
jgopp
hlove
agmss15
irishlaw1
beekeeperswife
lisa_a
twoscoops
clarygrace
ILoveRed
chicagoans
la_koala
sosouper
decordummy_gw
blfenton
mustangs81
farmgirlinky
a2gemini
MegamuffinOriginal Author
Mizinformation
janjan212
cat_mom
badgergal
MegamuffinOriginal Author
shelayne
flwrs_n_co
CEFreeman
MegamuffinOriginal Author
eleena
cienza
sprtphntc7a
new_to_sc
carybk
decordummy_gw
MegamuffinOriginal Author
rl430