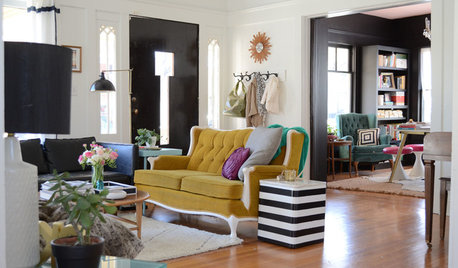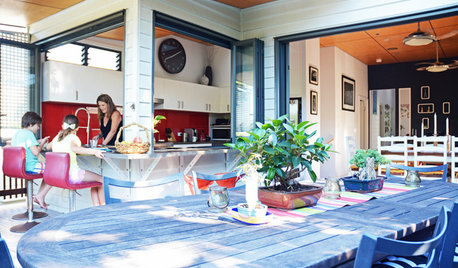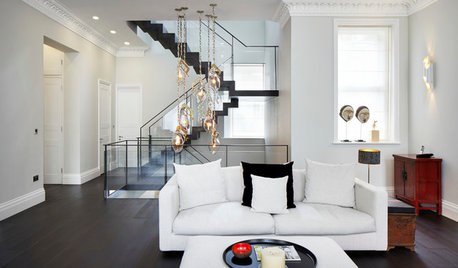Adding a second story onto a ranch house & beautifying....
araminty
14 years ago
Featured Answer
Sort by:Oldest
Comments (12)
macv
14 years agolast modified: 9 years agoRelated Discussions
Go Ahead and Tell Me I'm Crazy (The I Want a Second Home Story)
Comments (26)Big question---what does your spouse think of the idea?? If he's open to it then explore the possibilities. Consider how you could use the house. As a close by "get away" it offers a big yard, small pool, and lake access. Great things for a family with 3 boys. It wouldn't be too far away if you did have a kids ball game to attend. Owing it would allow for the option of you parents relocating and living in it, or perhaps just staying there part of the time. Or, you might find after living in it part time that you like it so much you want to move into it as is or do a sensitive addition. Or, you might find that after owning it for a while that 2 houses are a pia and decide to sell it! You could do any, or all, of those things while you owned it. But you can't if you don't own it. So should you rush to buy it? NO. Like any real estate purchase look hard before you leap. We had our 2d home inspected BEFORE we bid on it. That gave us a good idea of what was needed and how much repairs/renovation would cost (of course there were many surprise problems) and if we really wanted to pursue it. I checked county records re sales prices, taxes, easements, etc of it and surrounding homes. We talked to the neighbors. We also looked at at least 6 other places after discovering this one to make sure it was a good choice and value. We went from my husbands long declared "I'd never own a second home" to his "Honey, what would you think of buying a house on a small lake and oh, by the way I paddled by one for sale today" to buying it in less than 2 weeks. Now it has been 2 years (and lots of renovation) and every time we are out there (frequently as it's only an hour drive)I comment on how glad I am we bought it. Besides the lake, I love its bright contemporary feel as opposed to our traditional in town home. The lake house better reflects me and makes me happy so I understand your falling in love with such a neat mcm home. In summary, if after you both think it through and are interested, look carefully, come up with an estimate of repair/remodel costs (x1.5 to be realistic!), figure out how much you are willing to pay/market value considering those costs then go for it. If you can't get it for a realistic price walk away. If the condition turns out to be too deteriorated--walk away. Either you'll get another opportunity when no one else buys it or you can console yourself by thinking about all the negatives/ impracticalities/second yard to keep up/ etc. that you missed. Let us know the outcome. PS- If you don't buy it you should suggest they list it on the mcm website Lottaliving.com to help it find an appreciative owner....See MoreAdding a second story to our ranch
Comments (7)We added a second story to our small farm house. Stick-built. We weren't interested in modular, so don't know about that. We did have an inspector/structural person approve our current foundation. Until we found someone who'd look, we thought we'd pour a new foundation to support new walls around the current ones. It's not easy to find someone who will confirm your foundation is sound enough for a second floor. We originally went out with part of our addition. If you have the space, I'm not sure that the extra foundation is really that much more. We were going for a certain look. Tearing off the roof was a bit startling. Still, I've seen it done on a number of homes in our area....See MoreHoly Cow! Rough estimate of adding second story - 645K!
Comments (87)Rocky, for the time being we will use our architect's plans. Our plans are not currently final but I think that our house will be quite close to our current plans. So it will be a custom home and the modular builder's price reflects that. Our plans have a lot of features that I would want (considering the $$'s that we are spending) -- such as a formal entry area, and it's hard for us to find stock plans that offer all this anyway. That said, I would highly recommend going through stock plans first to check if they have what you are looking for, and if needed, make minimal modifications to them. That would save design costs for you. Just my 2c. And shop, shop shop! We had one of the contractors who told us that painting alone may cost 40K and considering that it "shows", we should get a good quality painter, even though it's expensive. I agree in principle, but I found someone who has excellent workmanship and he has quoted 25K for exact same job. Prices do vary a lot. Lastly, regarding your comment about the area supporting the route: yes our area supports either route price-wise, and we will get our money back. Our main problem is not recouping the costs, but it's more like raising so much cash without touching other important investments such as retirement etc....See MoreAdding 2nd story to ranch home-- design ideas
Comments (22)The Cook's Kitchen: I just re-read your comment. Yes, we would put our kiddos upstairs and convert their rooms into an apartment with a separate entrance. There is already a bathroom that just needs to be converted. We definitely want to make this long-term friendly for him, expecting a wheel chair down the road. We will look into the selling both homes idea... I see that as being more complicated, honestly, since buying a larger home would be contingent on the sale of 2 homes.... There are currently only 6 homes (that meet price and size) for sale in our desired area......See Moremacv
14 years agolast modified: 9 years agoaraminty
14 years agolast modified: 9 years agoaraminty
14 years agolast modified: 9 years agomacv
14 years agolast modified: 9 years agoaraminty
14 years agolast modified: 9 years agomacv
14 years agolast modified: 9 years agoaraminty
14 years agolast modified: 9 years agoAutumnWillow
11 years agolast modified: 9 years agokirkhall
11 years agolast modified: 9 years agoSusan
11 years agolast modified: 9 years ago
Related Stories

REMODELING GUIDESMovin’ On Up: What to Consider With a Second-Story Addition
Learn how an extra story will change your house and its systems to avoid headaches and extra costs down the road
Full Story
HOUZZ TOURSMy Houzz: Creative Thrifting Beautifies a Texas Bungalow
Secondhand finds and a designer’s gift for reinvention turn a historic-district house into a quirkily elegant family home
Full Story
HOUZZ TOURSMy Houzz: Curiosities Tell a Story
An interiors stylist uses her house as a 3D timeline of her tales and travels
Full Story
ARCHITECTURETell a Story With Design for a More Meaningful Home
Go beyond a home's bones to find the narrative at its heart, for a more rewarding experience
Full Story
REMODELING GUIDESHouzz Tour: Turning a ’50s Ranch Into a Craftsman Bungalow
With a new second story and remodeled rooms, this Maryland home has plenty of space for family and friends
Full Story
HOUZZ TOURSHouzz Tour: A Three-Story Barn Becomes a Modern-Home Beauty
With more than 9,000 square feet, an expansive courtyard and a few previous uses, this modern Chicago home isn't short on space — or history
Full Story
HOUZZ TOURSMy Houzz: Neighbors, a Love Story
Australian neighbors find each other a perfect match. Now the 1940s home they share is a family haven
Full Story
MODERN STYLEHouzz Tour: Three Apartments Now a Three-Story Home
A grand new staircase unifies a sophisticated, industrial-tinged London townhouse
Full Story
INSIDE HOUZZTell Us Your Houzz Success Story
Have you used the site to connect with professionals, browse photos and more to make your project run smoother? We want to hear your story
Full Story
KITCHEN DESIGNSoapstone Counters: A Love Story
Love means accepting — maybe even celebrating — imperfections. See if soapstone’s assets and imperfections will work for you
Full Story




live_wire_oak