Remodeling costs in the SF Bay Area
lbags48
18 years ago
Featured Answer
Comments (24)
sierraeast
18 years agoRelated Discussions
Granite Fabrication SF Bay Area
Comments (12)I recently used Quintals in San Jose who does both tile work and fabrication. Leandro is the owner and they have a person that helps with design named Cristina. She used to work at All Natural Stone and she has a very good eye for design. The best thing about Quintals is their service. Cristina came out to the job site and I showed her my selections. She made some very good suggestions and helped layout all the tile before the tile setter came. She also got me a fantastic discount on tile and slabs (from Davinci) and passed it all to me whereas some others would take a cut. On the ceasarstone fabrication, they actually made a mistake on the template and I thought they had ruined it but they stepped right in, knew the error and fixed it without hesitation. Most of all, these guys are just good, honest people who I actually enjoyed having in my house. There prices were extremely reasonable. I got 2 other quotes and Quintals was the best....See Morecost of major bathroom remodeling in SF Bay Area
Comments (13)I'm on the peninsula too, and I doubt that the contractor can make any money at that price, especially if you chose nice fixtures. That bid probably assumes no change in plumbing and contractor grade fixtures and materials, so if you're not particular, or the house is a rental or something, it might be possible. I recently got a bid of 30K for a completely new bath in an older tract on the Peninsula. I did the room for around 15K, but I'm a designer living with an electrical contractor and we called in some favors and did much of the work ourselves. Of course it is quite luxurious..... As for the cultured stone, I did use it sparingly, with beautiful results as a deck around my soaking tub where real marble was impossible, but If you intend to use it entirely throughout the bathroom, have someone with a very good eye for color choose it. I could recommend a company on the peninsula, but I don't know if we're supposed to name businesses in this forum. Be careful. IMHO, one can easily cheapen the look of an otherwise nice bathroom with cultured stone. That's why people tear it out and replace it with tile. Kathryn...See MoreScope of work cost for labor seems reasonable? SF bay area-HELP
Comments (17)The national average 5 piece master bath renovation starts at about 35K and goes up. Way up. You are way way low for this project. It also requires permits and inspections, and that the labor be done from someone licensed and insured. Which doesn't sound like he case from your chuck in a truck hack. He ain't a licensed plumber, that's for sure. Or electrician. And both are REQUIRED. He is far far to cheap for what is being discussed here. Scary cheap. As in he may rot your house down from improper work. I'd be scared to look at that kitchen work! I think your cheap little project needs to upgrade or it is not worth wasting money doing at all. No one actually puts in builder grade crapola a second time once they've lived with it the first time. It's what they dream of getting rid of as soon as possible. Labor is the biggest part of any job, so moving to better materials will not be that costly on that front. And you will get a much better return by hiring someone with better qualifications....See MoreCost of Property Survey in SF Bay Area
Comments (4)Topographic surveys as opposed to boundary surveys will be much more expensive as the surveyors will have to note heights throughout the property. On our last survey of a 28,000 sf lot, I count about 60 points noted, including those on neighbouring properties, required as the topographic survey served as the basis for our grading plan....See Morelbags48
18 years agoTommeCA
18 years agolemonade
18 years agodoboy65
18 years agocooperyang
18 years agodoboy65
18 years agoxemom
18 years agojeffdin
18 years agogail0202
18 years agohomey_bird
18 years agoashleysf
18 years agolbags48
18 years agojeffinmonterey
18 years agoxemom
18 years agomag77
18 years agohomey_bird
17 years agorichard_remodels
17 years agomom3socialworker
17 years agojakkom
17 years agoashleymeredith
16 years agoambitious_undertaker
14 years agoasadov_dima_yahoo_com
13 years ago
Related Stories

KITCHEN DESIGNKitchen Remodel Costs: 3 Budgets, 3 Kitchens
What you can expect from a kitchen remodel with a budget from $20,000 to $100,000
Full Story
REMODELING GUIDESBathroom Workbook: How Much Does a Bathroom Remodel Cost?
Learn what features to expect for $3,000 to $100,000-plus, to help you plan your bathroom remodel
Full Story
INSIDE HOUZZHouzz Survey: See the Latest Benchmarks on Remodeling Costs and More
The annual Houzz & Home survey reveals what you can expect to pay for a renovation project and how long it may take
Full Story
KITCHEN DESIGNHow Much Does a Kitchen Makeover Cost?
See what upgrades you can expect in 3 budget ranges, from basic swap-outs to full-on overhauls
Full Story
INSIDE HOUZZHow Much Does a Remodel Cost, and How Long Does It Take?
The 2016 Houzz & Home survey asked 120,000 Houzzers about their renovation projects. Here’s what they said
Full Story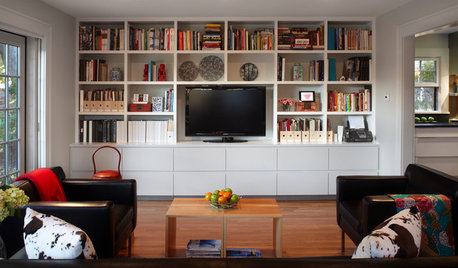
GREAT HOME PROJECTS25 Great Home Projects and What They Cost
Get the closet of your dreams, add a secret doorway and more. Learn the ins and outs of projects that will make your home better
Full Story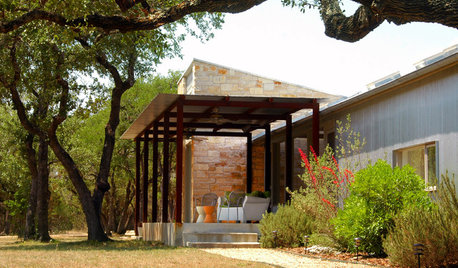
REMODELING GUIDESThe Lower-Cost, Low-Tech Modern Home
See how to trim building costs and still get a home design rich in modern spaces and style
Full Story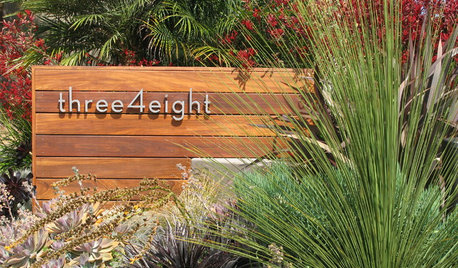
ACCESSORIES8 Low-Cost Luxuries With a Big Payoff
Consider the small stuff — like switch plates and throw pillows — to give your home a touch of class
Full Story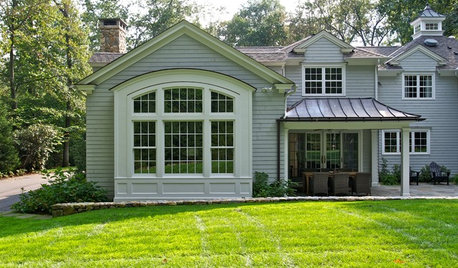
ADDITIONSSmall Wonders: Get More of Everything With a Bay Window
Bump out a room to increase light, views and square footage — we give you details and costs for the five bay window types
Full Story
REMODELING GUIDESHow to Remodel Your Relationship While Remodeling Your Home
A new Houzz survey shows how couples cope with stress and make tough choices during building and decorating projects
Full Story



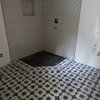
doboy65