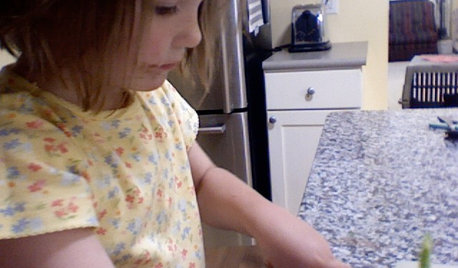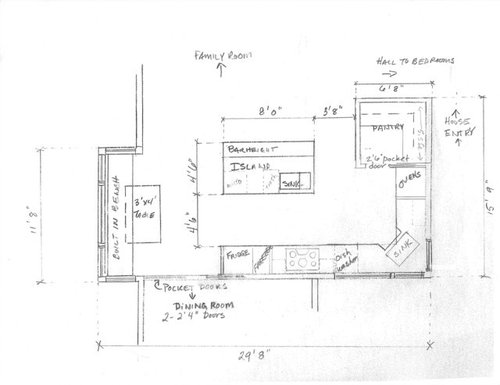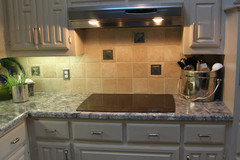Kitchen layout - comments and suggestions?
krishoel001
11 years ago
Featured Answer
Sort by:Oldest
Comments (9)
kiko_gw
11 years agolast modified: 9 years agolyfia
11 years agolast modified: 9 years agoRelated Discussions
Please, please provide comments on kitchen layout
Comments (1)SORRY - This has has been reposted to the "on topic" discussions....See MoreCabinet layout comment/suggestions
Comments (8)There's not much to say. I'd rather see more space b/w the sink and corner to give you more prep space, but with the window where it is and I'm assuming you want the sink in front of the window, there's not much you can do about it from what I'm able to see right now... You didn't completely draw/include the other walls & doors to give us an idea of the total space... Is there anything else in the kitchen (like a table)? I'll need to see the entire space as well as a general layout of the first floor (or whatever floor the kitchen is on) to be able to give you more specific feedback. The "Layout Help" topic in the "Read Me" thread describes the information we need to help you. HTH & Good luck! Here is a link that might be useful: Read Me If You're New To GW Kitchens!...See MoreComments on tricky kitchen layout?
Comments (1)Good morning! Some answers about your family life, plus pics and a diagram of the current layout will be tremendously helpful to the layout gurus. That said, I would encourage you to live with it for six months to a year. Many of us have lived with ugly new kitchens while we learn the ins and outs of the house and the kitchen. many of us have also rushed expensive projects only to find out later that expensive mistakes have been made that could have been avoided if we had known the space better when we started. That said, what general region are you located? How much cooking do you do? How many "butts" are typically in the kitchen together? How large is your immediate family? How old are the kids? How often do you entertain? These will get you started. Best wishes!...See MoreKitchen layout/flow - Suggestions/Comment please
Comments (7)You didn't ask, but I have some comments about the rest of the house. Which way is north? All the jogs in the front will make for a very expensive build, and I don't know that you gain a lot from them. If you could straighten out the guest room/study/entry/dining room wall, you'd save a ton. What is your climate? You have a tiny closet at the rear entry, and no coat closet at the front. No raincoats where you live? We live in coat/boot/mitten country, and I like having a bench near the doors, for putting on boots and shoes. You don't have room for that at either entry. How many people will live in the house? What's in the basement? Do you need both a full guest bath and a powder room? Your garage entry looks cramped, and could benefit from some more space - but the laundry room is huge, and you could steal space from it. The master bath doesn't have room (as drawn) for 2 sinks. You have no storage in this bathroom for an extra towel or roll of TP. Do you plan to put that in the master closet? The closets in the laundry have a lot of inaccessible space, the way the doors are drawn. Where will the washer and dryer go? It's best to have the dryer on an outside wall, so it can vent directly outside. You devote a lot of space for a dining room you don't plan to use much, and the study is tiny. What are your plans for that room? If you will spend much time there, I'd steal space from the generous guest room for the study, or move the entry and stairs to the right and steal from the dining room. Now, for the kitchen. The way the rear of the house is configured, you won't get much direct sunlight in the living areas, even if they face south. I would definitely plan for skylights or solar tubes in the kitchen and great room, and spend plenty of time working on a lighting plan. Most folks here are big on using drawers as much as possible. My favorite advice for kitchen planning is to figure out where you are going to put things in the new space: potholders, plastic containers, cooking utensils, pots and pans, glasses, dishes, spices, small appliances, etc. Things should be near their point of use. If you have more than one person in the kitchen, you may be bumping butts, if one is at the stove and the other at the sink - but aisle width may solve that. Will you have a microwave? Where will that go? With the range on an inside wall, it will have to vent through the ceiling. Make sure your vent hood has a large enough fan to get the air outside - and provide for make-up air, if necessary....See Moreideagirl2
11 years agolast modified: 9 years agokrishoel001
11 years agolast modified: 9 years agoliriodendron
11 years agolast modified: 9 years agokrishoel001
11 years agolast modified: 9 years agoannkh_nd
11 years agolast modified: 9 years agokrishoel001
11 years agolast modified: 9 years ago
Related Stories

KITCHEN DESIGNKitchen Layouts: A Vote for the Good Old Galley
Less popular now, the galley kitchen is still a great layout for cooking
Full Story
KITCHEN DESIGNDetermine the Right Appliance Layout for Your Kitchen
Kitchen work triangle got you running around in circles? Boiling over about where to put the range? This guide is for you
Full Story
KITCHEN DESIGNKitchen Layouts: Island or a Peninsula?
Attached to one wall, a peninsula is a great option for smaller kitchens
Full Story
KITCHEN DESIGNKitchen Layouts: Ideas for U-Shaped Kitchens
U-shaped kitchens are great for cooks and guests. Is this one for you?
Full Story
LIFEInviting Kids Into the Kitchen: Suggestions for Nurturing Cooks
Imagine a day when your child whips up dinner instead of complaining about it. You can make it happen with this wisdom
Full Story
GREEN BUILDINGEfficient Architecture Suggests a New Future for Design
Homes that pay attention to efficient construction, square footage and finishes are paving the way for fresh aesthetic potential
Full Story
HOUZZ TOURSHouzz Tour: Nature Suggests a Toronto Home’s Palette
Birch forests and rocks inspire the colors and materials of a Canadian designer’s townhouse space
Full Story
HOUZZ TOURSMy Houzz: Fresh Color and a Smart Layout for a New York Apartment
A flowing floor plan, roomy sofa and book nook-guest room make this designer’s Hell’s Kitchen home an ideal place to entertain
Full Story
KITCHEN DESIGNKitchen of the Week: Brick, Wood and Clean White Lines
A family kitchen retains its original brick but adds an eat-in area and bright new cabinets
Full Story
KITCHEN APPLIANCESFind the Right Oven Arrangement for Your Kitchen
Have all the options for ovens, with or without cooktops and drawers, left you steamed? This guide will help you simmer down
Full Story






User