Please show me your small living/family room
movinginva
12 years ago
Related Stories

BEFORE AND AFTERSMore Room, Please: 5 Spectacularly Converted Garages
Design — and the desire for more space — turns humble garages into gracious living rooms
Full Story
LIVING ROOMSCurtains, Please: See Our Contest Winner's Finished Dream Living Room
Check out the gorgeously designed and furnished new space now that the paint is dry and all the pieces are in place
Full Story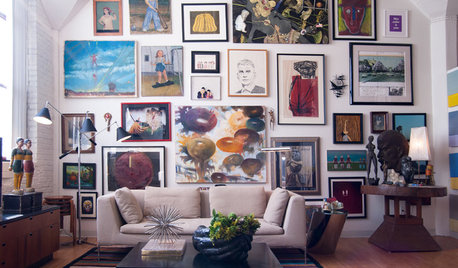
DECORATING GUIDES10 Look-at-Me Ways to Show Off Your Collectibles
Give your prized objects center stage with a dramatic whole-wall display or a creative shelf arrangement
Full Story
Houzz Call: Show Us Your Paint Makeovers
Let your newly repainted house or room do the "How d'ya like me now?" strut right here — it might just be featured in an upcoming ideabook
Full Story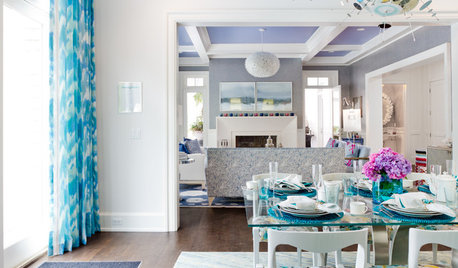
DESIGNER SHOWCASESEscape to a Summer Holiday Fantasy at a Hamptons Show House
Imaginative designs meet philanthropy in a sprawling New York home, in rooms meant to inspire — if not actually live in
Full Story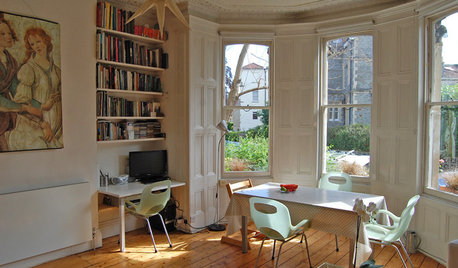
MOVING10 Rooms That Show You Don’t Need to Move to Get More Space
Daydreaming about moving or expanding but not sure if it’s practical right now? Consider these alternatives
Full Story
HOME OFFICESQuiet, Please! How to Cut Noise Pollution at Home
Leaf blowers, trucks or noisy neighbors driving you berserk? These sound-reduction strategies can help you hush things up
Full Story
HOUSEPLANTSMother-in-Law's Tongue: Surprisingly Easy to Please
This low-maintenance, high-impact houseplant fits in with any design and can clear the air, too
Full Story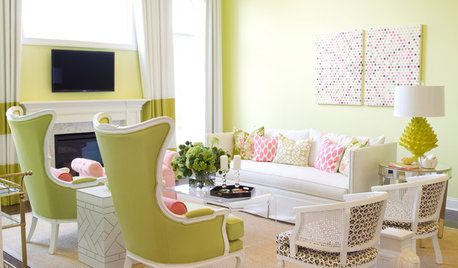
HOUZZ TOURSHouzz Tour: Color Brings a Family-Friendly Show House to Life
Apple green, salmon pink and bodacious blues dance through fabrics and furnishings in a Pennsylvania show house
Full Story







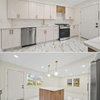



sloyder
movinginvaOriginal Author
Related Discussions
Show me your Very Customized, yet Small Homes, please.
Q
Show your living/family room
Q
Show me your DARKER colored Family/Living Room
Q
Please show me your kichen/family room dividers
Q
msrose
kristinekr
trancegemini_wa
chickadee2_gw
loribee
barb5
cliff_and_joann
emagineer
katrina_ellen
jlj48
movinginvaOriginal Author
jenny_indiana
katrina_ellen
always1stepbehind
pricklypearcactus
teacats
movinginvaOriginal Author
jlc712
loolee
peegee
deeinohio
emagineer
katrina_ellen
natesgram
cliff_and_joann
luckygal
chickadee2_gw
rosesstink
oceanna
loribee
movinginvaOriginal Author
cliff_and_joann
trancegemini_wa
loribee
amykath
loribee
les917
movinginvaOriginal Author
gobruno
movinginvaOriginal Author