Would you buy a house without a dining room?
designhelp
9 years ago
Featured Answer
Sort by:Oldest
Comments (24)
otterkill
9 years agolmccarly
9 years agoRelated Discussions
Would you buy this dining room set?
Comments (8)I recently sold my consignment furniture store in Wisconsin but I can tell you that I always had dining room sets and offen with china cabinets or buffets. They are a very common item in consignment stores because of the people donwnsizing to condos without dining rooms. Most larger cities have consignment stores. I also purchased many dining sets at auctions. Farm auctions were the best because the attendees were not usually looking for furniture. Since you have some time before your house is ready and the estate/moving/auction sales are just coming into season, I'd say you have an opportunity to find something really unique and outstanding. Good luck....See MoreWould you buy a house with green carpet?
Comments (31)I'd buy a house with pink shag carpet if that was the only negative. It amazes me how many folks can't look past what can be easily changed for very little money. Things like carpet and paint. I just changed an entire room in my home (just for the sake of change) for $40.00. That included wall paint and trim paint. The carpet in my sunroom is a blue/green berber. Instead of changing the carpet out, I changed the wall and trim colors to compliment the carpet. In a million years, I would have never guessed that a color called cherokee rust with white trim would compliment blue green carpet!...See MoreSmall house, would having an island instead dining room hurt a sale?
Comments (22)I am young (29), and my husband and I aren't formal about anything. So this isn't about tradition or formal entertaining or any of that, but I would want a table. A table that I could sit at a normal height in a normal chair and face my husband or a friend when we eat. A table that I could spread out on and do a project at without monopolizing the kitchen or discovering I've set part of it down in something wet. A table where I can pick up whatever I have cooked, sit down, and enjoy it at my leisure in an area that feels calmer and neater and more comfortable than the chaos of the kitchen. Something about picking up and moving somewhere else lets me let all that activity go and just change gears mentally. Sitting at the island would just feel like a rushed pause between the activity of cooking and the activity of cleaning. Plus if you've just cooked at the island, isn't it a bit of a mess when you sit down to eat there? I wouldn't want to eat in a mess, nor let my food get cold while I clean it up. Plus, generally, I like to change locations in a home. I think humans in general are fatigued by environmental monotony and need to change it up throughout the day. Having different defined areas of the home lets you do that....See MoreHave you ever seen a home without a living room? Is that a thing?
Comments (37)I don't know if I am more cranky than usual but I don't think if I bought a warehouse I would do what was done to that one, either. With the exception of some brick showing, it looks like surburban new construction with soffits and tray ceilings and such. I am not paying attention to the contents, some of which are interesting, just what they did to the building itself. Really, they were just looking for a certain amount of square footage of raw space in a certain location and it happened to be a warehouse. This whole thing could have been inserted in the first house in the thread as well. I guess part of this is that I knew people who at one time lived in lofts and warehouses and you could tell what they were. This I don't think you can. And, coincidentally we are demo'ing our current kitchen and since we have to Use it and the house is so small, and the cabinet guy is six months out After final shop drawings, we put a number of big heavy things on casters and dollies and we move them around (big storage cabinets, an oven), and that made me think that if I ever did live in a loft, everything except the bathrooms would have everything on wheels and you could just move it around....See Morekats_meow
9 years agoChadoe3
9 years agoLars
9 years agocold_weather_is_evil
9 years agooldfixer
9 years agoarkansas girl
9 years agohayden2
9 years agopixie_lou
9 years agomainecoonkitty
9 years agonini804
9 years agosushipup1
9 years agoMmmbeeer
9 years agoAcadiafun
9 years agolarecoltante Z6b NoVa
9 years agolizzie_nh
9 years agoAngelaZ
9 years agokaryn
9 years agognpa
9 years agoPhoneLady
9 years agopooks1976
9 years agoHU-449919130
last year
Related Stories

KIDS’ SPACESWho Says a Dining Room Has to Be a Dining Room?
Chucking the builder’s floor plan, a family reassigns rooms to work better for their needs
Full Story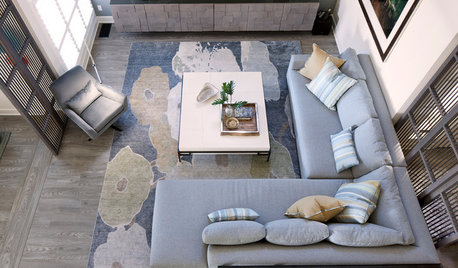
CONTEMPORARY STYLERoom of the Day: A Relaxed and Stylish Beach-House Living Room
A California couple buy a second home and create a comfortable, no-fuss space to enjoy with their family
Full Story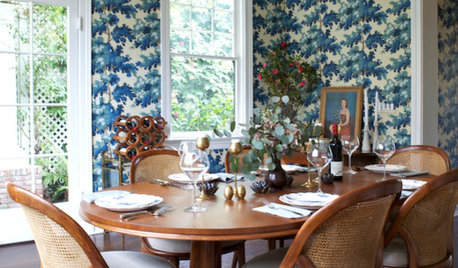
DINING ROOMSRoom of the Day: Traditional Dining Room Shaken With a Twist
This home's colonial architecture inspires formality, while the room's bold color, a mix of styles and a glossy bar update the look
Full Story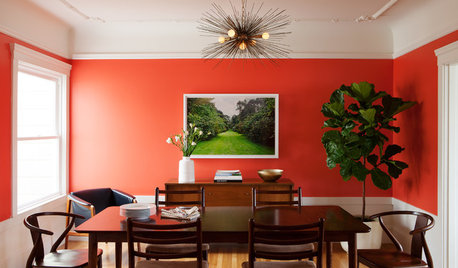
ROOM OF THE DAYRoom of the Day: Bright Red Dining Room Glows in Fog City
Mist can put a damper on the mood in San Francisco, but this lively room fires up the energy
Full Story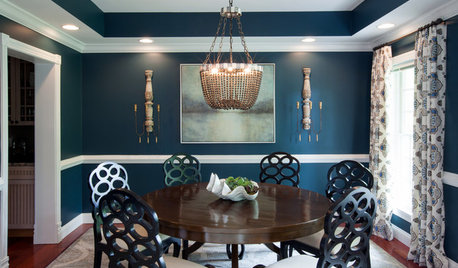
DINING ROOMSRoom of the Day: A Dining Room Makes a Dramatic Entrance
A bold color palette and sophisticated decor set the tone for visitors to a Baltimore waterfront home
Full Story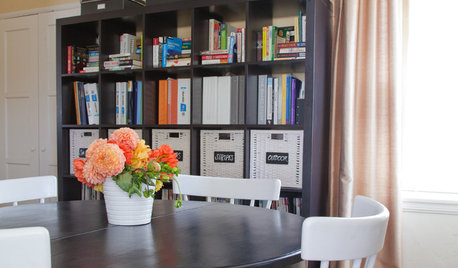
DINING ROOMSRoom of the Day: Putting the Dining Room to Work
With a table for meals and a desk for bringing home the bacon, this dining room earns its keep
Full Story
DECORATING GUIDESRoom of the Day: Romancing a Maine Dining Room
Glossy paint and country-style furnishings make a 19th-century interior an affair to remember
Full Story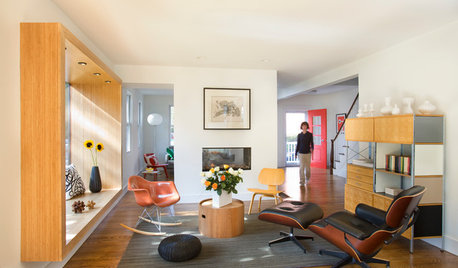
LIVING ROOMSRoom of the Day: Living Room Update for an 1800s New England House
Major renovation gives owners the open, contemporary feel they love
Full Story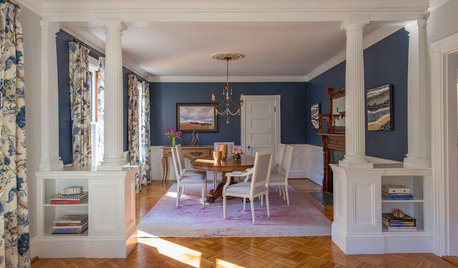
DINING ROOMSRoom of the Day: Victorian Dining Room Keeps It Formal Yet Fresh
A Queen Anne home gets a renovated dining room with traditional detailing and loads of charm
Full Story
REMODELING GUIDESRoom of the Day: Antiques Help a Dining Room Grow Up
Artfully distressed pieces and elegant colors take a formerly child-focused space into sophisticated territory
Full Story


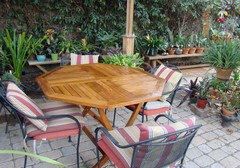


rwiegand