help with desk/drop zone cabinets
Mom23Es
12 years ago
Featured Answer
Sort by:Oldest
Comments (29)
kirkhall
12 years agoMom23Es
12 years agoRelated Discussions
Drop Zone/Office Vs. Mudroom
Comments (5)We are combining all those functions in the house we are building. Between the house and the garage is a generous, triangular room that is roughly 400 square feet. Cabinets are going in this week, so I should know shortly if what we planned works as intended. When you exit the kitchen/living area, you go through the mudroom to the garage. From the kitchen to the garage is a little less than 6' on the short wall (between the doors to those parts of the house). The short wall has a window, and the wall opposite it is much longer and has two double-wide windows and a door to the patio. This door is the shortest path between the house and our barn (horse farm). Along this wall will be desks and filing cabinets. It will be a drop zone for mail and bills and paperwork, and our printer will be located here. We use laptops and the printer will be on an airport station so we can work from any room of the house and keep the mess and noise of the printer in the office area of our mudroom. This wall is about 14' long (not counting the door, which is at an angle). Along the wall between garage and mudroom are the washer, dryer, sink, cat genie, and cabinets and countertop space. We don't have a linen closet in the master, so we will store linens here in the laundry area. This wall is about 28' long. The wall between the kitchen/living area and the mudroom has the "mudroom" function with cubbyholes, hooks, and bench. Also in this wall is a large closet for coats and boots, opening into the mudroom. A generous pantry is located behind the bench and cubbyholes and opens into the kitchen. And a small broom closet at then end of the wall opens into the space facing the short wall, where you travel from kitchen to garage. There is a generous amount of space in the middle of the floor, which may be left open, may eventually have a table or a church pew. I need to spend some time with the space once we move in to be sure. Our house is about 1800 square feet on the main footprint, not counting this mudroom or the garage. We hope that this area keeps all the mess of living out of the main house and is a very utilitarian room. We went with the new, large pattern Formica and solid oak (non-custom) cabinets in this area, saving the $$$ over higher-end materials to put into less utilitarian parts of the house. (Formica here let me have built-ins in the study.) Hope this helps....See MoreBeginning kitchen renovation - need help with "zones"
Comments (30)Functionally it serves no purpose there as it's too far away from the stove and almost right next to the main sink. If you really wanted to use it for prep I'd move it to the far right of your main sink, that way you can use the small sink for the meat/hot liquid dumping and the kids can use the main sink to wash their hands or help with veggies, etc. I personally have a prep sink to the left of my range top and do with it what you are proposing. If it's closer to where it will help you prep it will be far more useful in the long run than having it in the peninsula. OR, place it where funkycamper did and use it for the coffee and as a handwash sink far out of the working zones. Just some other things think about, but I hope that it helps a bit. Renos are exhausting!...See MoreKitchen and drop zone design advice
Comments (33)My husband was thinking of using the old refrigerator space as a real closed off closet. I wanted to use it as a mail sorting counter/desk. How you use the old fridge space will depend on your needs. Do you need more closet space for coats more than a mail sorting/desk area? Is there somewhere else that coats can go? Ditto for the mail sorting/desk area. If you go with Plan B, perhaps the latter can go in the peninsula area. Maybe you can re-purpose the existing hutch. You can cover any interior mess with fabric or decorative paper on the glass cab doors (corn starch should work and won't harm the piece). I like that option B has a place for non-cooking people to be in the kitchen... Can you think of a way to add feature to option A? What would you think of a small, moveable (maybe on wheels) island? I think the peninsula seating and salvaging the DR hutch are a big plus of Plan B. I'll keep working on a way to add counter seating to Plan A. No, a small movable island is not the solution for Plan A. You do not have enough room between perimeter runs. A movable island would *always* be in the way. The only way I can see adding island seating of any sort is to go with a U lay-out with an 18" wide island that is nothing more than counter with seating. IOW, no storage. It would be similar in size to the long, narrow island in the kitchen pic that I posted on Saturday. Or something like this (but possibly even narrower, I think). How many counter seats do you hope to get? What is the minimum number? I'm open to moving the dining room/living room wall, but I'm thinking of planning that for "phase 2." Thoughts or considerations if moving that wall is to be done at a later date? Moving or removing the wall can be part of "phase 2." I would definitely add the window seat now, though, so that your narrow study/DR will be comfortable. I estimate that the room currently is about 8.5' wide, which is quite narrow for a dining room. A window seat will help ease the space crunch around the table. I'm estimating that your table is 42" round. If it hangs over the window seat by 4", that would leave 66" of aisle between table and LR wall, which allows some room for the table to be extended. FYI, 44" is NKBA's recommended minimum aisle width behind seating to allow people to walk past seated diners. 36" is enough room for people to slide past. We have 28" between kitchen table and couch but DH is the only one who sits on that side of the table; we only need enough room to pull the chair out, not an aisle between table and couch. I'm estimating that the bay is about 2' deep at its deepest. If you don't add a window seat but use that additional depth for a chair, you'd have 50" between table and LR wall and 36" between table and window. Or center it in the room and have 43" at the left and right end. This works as long as it's just a round table. You lose the additional 2' depth from the bay when you extend the table so you'd end up with 31" to the left and right of the table, which is very tight. That's why I suggest that you remove or move the existing wall between study and LR. It would seem out of scale to have a large LR, FR and kitchen and a dinky little DR. Moving the wall will require drywall/plaster repair and floor repair. Depending on what's inside the wall (plumbing, HVAC), you may have to relocate things to other walls. I think it would be a good idea to determine what's inside this wall when you do Phase 1 so that you can plan ahead and avoid having to redo work done in Phase 1 when you do Phase 2. A competent GC should be able to help you with this. How many adults do you think could comfortably be seated in the new living room? I estimate that the new LR will be 13' x 13.5' (guessing on the first since you didn't provide measurement for space, top to bottom). Smaller than you currently have but still doable, IMO. You should be able to get a full size couch and 2 chairs or 2 full size couches or some other configuration of seating. How many do you need to accommodate? What LR furniture do you already own? This seems like a detail, but it would be nice to have a spot to store brooms and mops with a shelf for cleaning supplies and an outlet for charging the handheld vacuum. Where would you put that? You can add a broom closet pull-out in the mudroom area or in a cab next to the pantry cabs. Or in your existing pantry area by the back stairs. Pics of the existing pantry area would be helpful to see how they could be reworked to suit your needs. Lastly, I can't thank you enough. This is all super helpful! I love your suggestions and your photos. Your kitchen is lovely. Are you a professional? Thanks again! You're welcome! And thank you! And nope, just a TKO floorplanaholic (Totally Kitchen Obsessed). =) What would be helpful for you and DH, and for me would be for you to determine what things you want/need to store in the drop zones, how much room these items need and what type of storage is most useful for them. Coat hooks? Cubbies for sports gear? Shoe storage? Drawers for school papers? Charging station? How much mail sorting area do you need?...See MoreHelp with work zone & banquette design?
Comments (19)"Is your family the kind that will keep the island totally clear? Otherwise, an island with stuff on it will further detract from your view." Yes, in between meal prep we are fairly good about cleanup/putting clutter away. STILL, though, our kid's preschool art projects have to go somewhere when they first get home, so rather than fight that reality and not have any drop zone for that stuff (thus dumping it on the island), I'm thinking to just acknowledge it and contain it with a command ctr where we can have a drawer just for those art projects. "When renovating our house, I evaluated the view from points in my new floor plan. My priority was that when people walk into our house and look ahead-bam- there's the mountain straight ahead, framed by a large window. Maybe that's something for you to try. What do you want people to see when they walk in? Does that matter to you?" Great question for me to talk through w/ my husband. I have been thinking much more about connections to the back yard. We do a lot of grilling and hopefully backyard dining in the summer months; I like the banquette near that "action" as a way of feeling more connected to the outdoors. "Are you working with a designer? It sounds like you have a beautiful property and big ideas. There's a big opportunity here for something amazing or something short sighted." Not yet but not opposed to it. I am not sure if we need an architect, or a design-build firm, or just a contractor, or... ?...See Morekaismom
12 years agoBalTra
12 years agoMom23Es
12 years agoclarygrace
12 years agonini804
12 years agobostonpam
12 years agothirdkitchenremodel
12 years agodekeoboe
12 years agoclergychick
12 years agodocmamma
12 years agoMom23Es
12 years ago2LittleFishies
12 years agorosie
12 years agolaughablemoments
12 years agoformerlyflorantha
12 years agoSidney4
12 years agowestsider40
12 years agoMom23Es
12 years agodoonie
12 years agocindaintx
12 years agodoonie
12 years agonorasnews
11 years agoSidney4
11 years agonorasnews
11 years agoSidney4
11 years agoformerlyflorantha
11 years ago
Related Stories
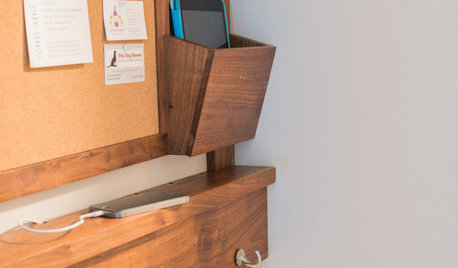
THE HARDWORKING HOMEA New Drop Zone Keeps the Clutter at Bay
The Hardworking Home: A clever wall-mounted station for keys, phones and more helps a family stay organized
Full Story
KITCHEN DESIGNKey Measurements to Help You Design Your Kitchen
Get the ideal kitchen setup by understanding spatial relationships, building dimensions and work zones
Full Story
Storage Help for Small Bedrooms: Beautiful Built-ins
Squeezed for space? Consider built-in cabinets, shelves and niches that hold all you need and look great too
Full Story
DECORATING GUIDESDecorate With Intention: Helping Your TV Blend In
Somewhere between hiding the tube in a cabinet and letting it rule the room are these 11 creative solutions
Full Story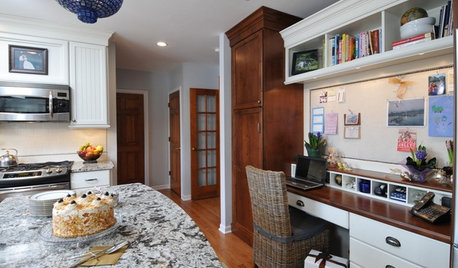
ORGANIZINGCreate a Family Landing Zone
Keep your kitchen table and counters clear with a place designed for mail, bags and keys
Full Story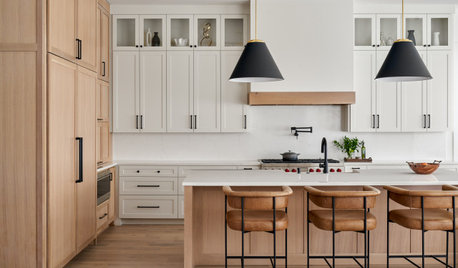
KITCHEN DESIGNStash It All: Know the 3 Zones of Kitchen Storage
Organize storage space around your kitchen’s main activities for easier cooking and flow
Full Story
DECLUTTERINGDownsizing Help: Choosing What Furniture to Leave Behind
What to take, what to buy, how to make your favorite furniture fit ... get some answers from a homeowner who scaled way down
Full Story
SELLING YOUR HOUSE10 Tricks to Help Your Bathroom Sell Your House
As with the kitchen, the bathroom is always a high priority for home buyers. Here’s how to showcase your bathroom so it looks its best
Full Story
LIFE12 House-Hunting Tips to Help You Make the Right Choice
Stay organized and focused on your quest for a new home, to make the search easier and avoid surprises later
Full Story
KITCHEN DESIGNDesign Dilemma: My Kitchen Needs Help!
See how you can update a kitchen with new countertops, light fixtures, paint and hardware
Full Story






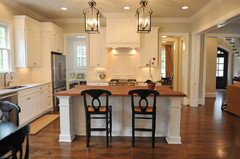
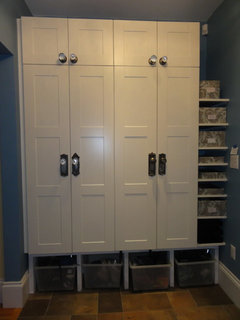
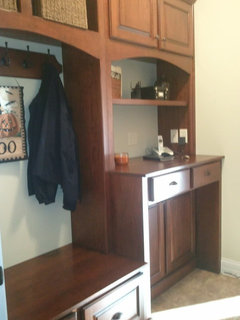
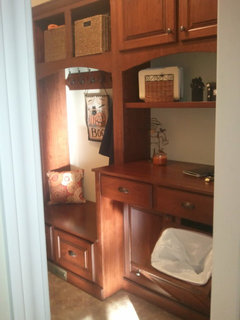

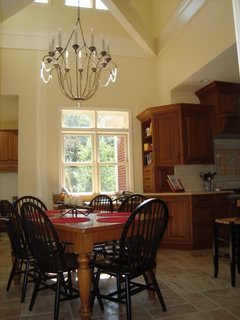




momto3kiddos