should I move my prep sink?
fouramblues
12 years ago
Related Stories
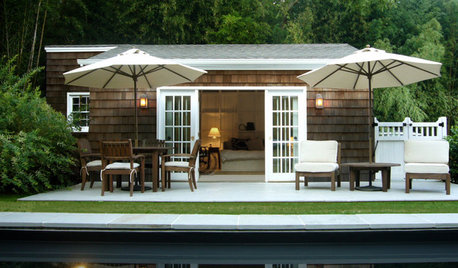

KITCHEN DESIGNDouble Islands Put Pep in Kitchen Prep
With all that extra space for slicing and dicing, dual islands make even unsavory kitchen tasks palatable
Full Story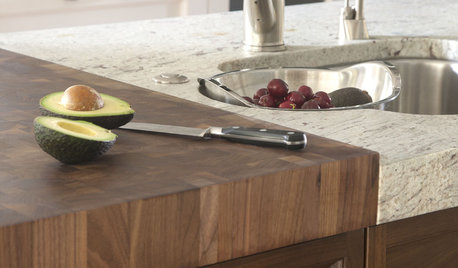
KITCHEN DESIGNKitchen Counters: Try an Integrated Cutting Board for Easy Food Prep
Keep knife marks in their place and make dicing and slicing more convenient with an integrated butcher block or cutting board
Full Story
SELLING YOUR HOUSEKitchen Ideas: 8 Ways to Prep for Resale
Some key updates to your kitchen will help you sell your house. Here’s what you need to know
Full Story
SELLING YOUR HOUSEFix It or Not? What to Know When Prepping Your Home for Sale
Find out whether a repair is worth making before you put your house on the market
Full Story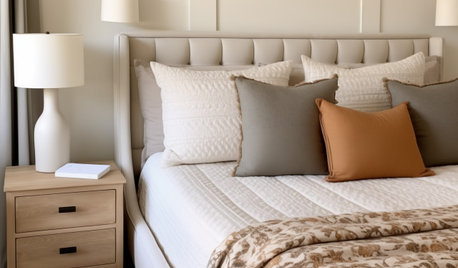
MONTHLY HOME CHECKLISTSYour Checklist for Quick Houseguest Prep
Follow these steps to get your home ready in a hurry for overnight visitors
Full Story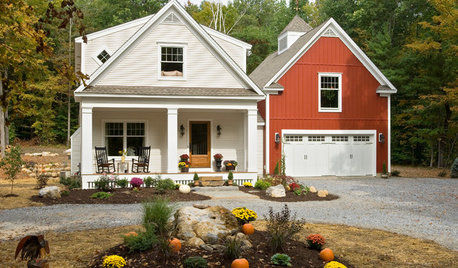
HOLIDAYSYour Guide to Stress-Free Thanksgiving Prep
We break down shopping, cleaning and cooking into manageable bites so you can actually enjoy yourself
Full Story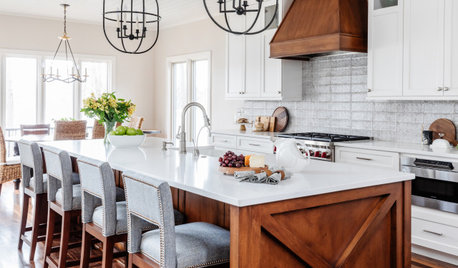
KITCHEN WORKBOOK4 Steps to Get Ready for Kitchen Construction
Keep your project running smoothly from day one by following these guidelines
Full Story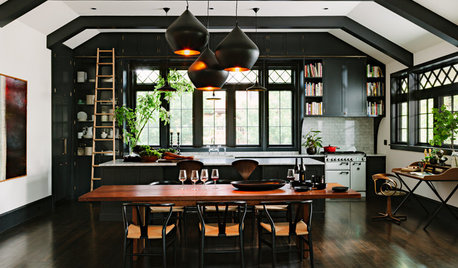
HOLIDAYSHoliday Party Prep: Ready Your Supplies
Take stock of serveware, wash off the dust and clear out the pantry now for low-stress entertaining later
Full Story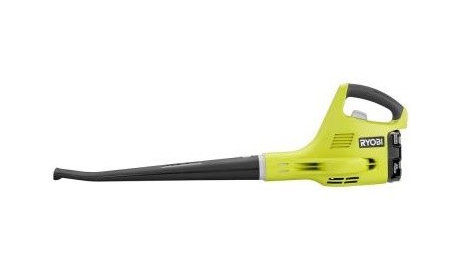
FALL GARDENING8 Must-Have Tools for Fall Backyard Prep
Autumn outdoor work feels overwhelming, but these handy tools can keep it under control
Full Story


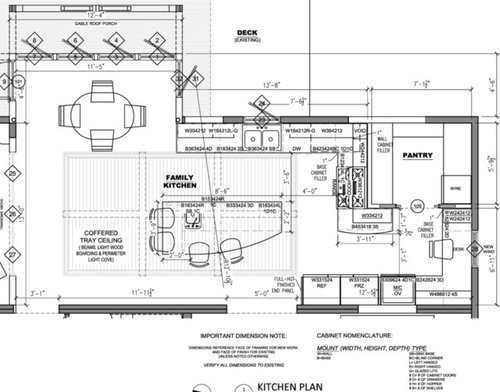


rhome410
fourambluesOriginal Author
Related Discussions
prep sink close to main sink, should faucets match?
Q
KD Coming for Final Measure-Should I Move the Prep Sink
Q
Where should I put the prep sink?
Q
Should I include a prep sink?
Q
rhome410
liriodendron
fourambluesOriginal Author
liriodendron
Buehl
fourambluesOriginal Author
fourambluesOriginal Author
liriodendron
rhome410
fourambluesOriginal Author
fourambluesOriginal Author
fourambluesOriginal Author