Dreading This Post - Tell Me About My Cabinets
Christine Clemens
13 years ago
Related Stories

KITCHEN DESIGNHouzz Call: Tell Us About Your First Kitchen
Great or godforsaken? Ragtag or refined? We want to hear about your younger self’s cooking space
Full Story
FUN HOUZZHouzz Call: Tell Us About Your Dream House
Let your home fantasy loose — the sky's the limit, and we want to hear all about it
Full Story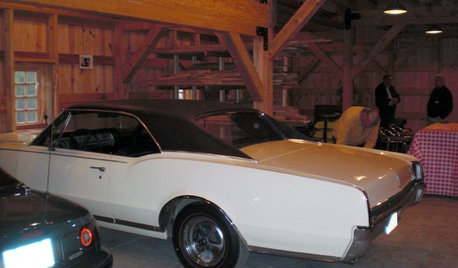
FEEL-GOOD HOMEGuys Tell Us About Their Favorite Places at Home
For Father’s Day, Houzz men show us the places in their homes where they like to hang out
Full Story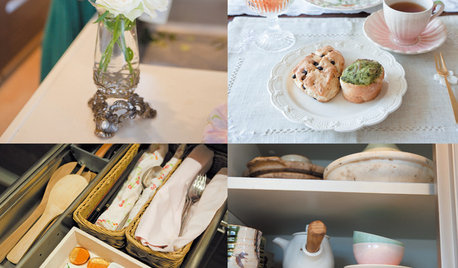
ORGANIZING‘Tidying Up’ Author Marie Kondo Tells How to ‘Spark Joy’ at Home
A new book from the author of ‘The Life-Changing Magic of Tidying Up’ delves deeper into her KonMari Method of decluttering and organizing
Full Story
LIFETell Us: What Made You Fall for Your Kitchen?
Show the heart of your home some love for Valentine’s Day
Full Story
INSIDE HOUZZTell Us Your Houzz Success Story
Have you used the site to connect with professionals, browse photos and more to make your project run smoother? We want to hear your story
Full Story
HOUZZ TOURSMy Houzz: Curiosities Tell a Story
An interiors stylist uses her house as a 3D timeline of her tales and travels
Full Story
REMODELING GUIDESContractor's Tips: 10 Things Your Contractor Might Not Tell You
Climbing through your closets and fielding design issues galore, your contractor might stay mum. Here's what you're missing
Full Story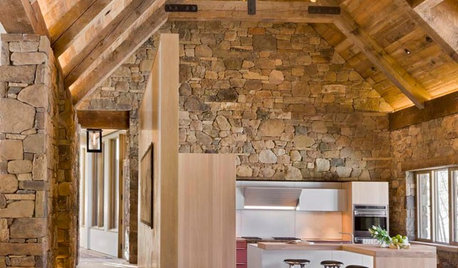
ARCHITECTUREDesign Workshop: Materials That Tell a Story
See how wood, concrete and stone convey ideas about history, personal taste and much more
Full Story






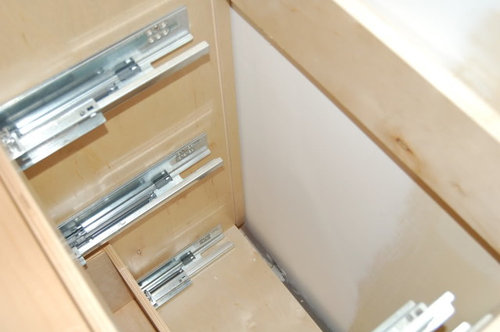
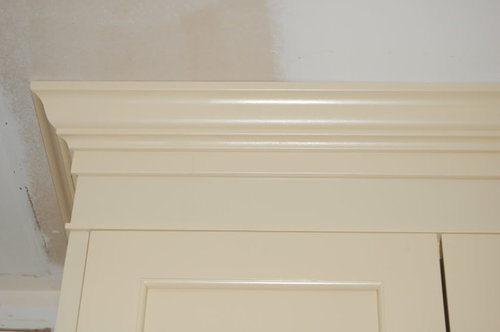





lisadlu
Christine ClemensOriginal Author
Related Discussions
Identify My Sundew + Tell Me About My Set Up/Laugh at it
Q
I can't find my own post lol! plese help with this about my MIL.
Q
Can anyone tell me about my asian pottery?
Q
arlosmom-would please you tell me about your sink cabinet?
Q
cheri127
caryscott
Christine ClemensOriginal Author
Christine ClemensOriginal Author
brickeyee
Christine ClemensOriginal Author
rhome410
Christine ClemensOriginal Author
oldhousegal
mountaineergirl
liriodendron
sombreuil_mongrel
Christine ClemensOriginal Author
christy203
Fori
rococogurl
brickeyee
Christine ClemensOriginal Author
caryscott
Christine ClemensOriginal Author
blfenton
tigergirl123
davidro1
Christine ClemensOriginal Author
sayde
charlikin
CEFreeman
gillycat
Christine ClemensOriginal Author
colorado_mom
Christine ClemensOriginal Author
littlesmokie
ironcook
Christine ClemensOriginal Author
Christine ClemensOriginal Author
caryscott
Christine ClemensOriginal Author
igloochic
caryscott
Christine ClemensOriginal Author
Christine ClemensOriginal Author
rococogurl
Christine ClemensOriginal Author
natschultz
caryscott
Christine ClemensOriginal Author
coffeebeantown
Christine ClemensOriginal Author