Stove in penninsula - yes or no? for a small older home
Mabies
13 years ago
Related Stories

BATHROOM COLOR8 Ways to Spruce Up an Older Bathroom (Without Remodeling)
Mint tiles got you feeling blue? Don’t demolish — distract the eye by updating small details
Full Story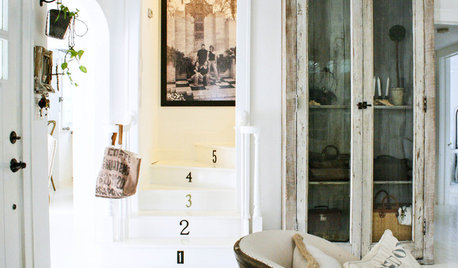
DECORATING GUIDES13 Decorating Tips for Older Homes
Preserve the personality of the past while designing for now with these tips for paint, rugs, window treatments and more
Full Story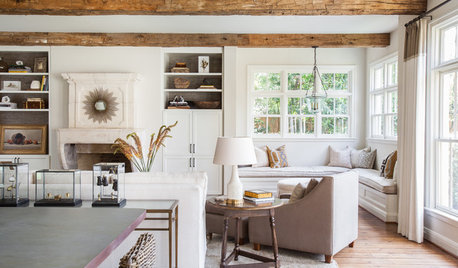
MOST POPULARHouzz Tour: Gracious Older Home Updated for a Young Family
A Texas designer lightens up and repurposes rooms, creating a welcoming space that suits this family’s casual lifestyle
Full Story
KITCHEN DESIGNYes, You Can Use Brick in the Kitchen
Quell your fears of cooking splashes, cleaning nightmares and dust with these tips from the pros
Full Story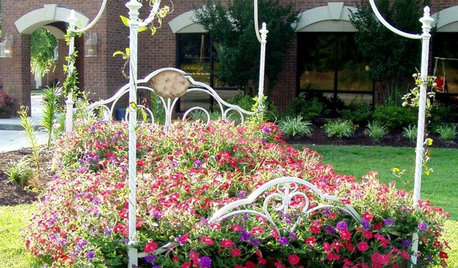
CONTAINER GARDENSYes, You Can Grow a Plant In That
You can upcycle your old typewriter, paint cans, tires and many more things into places for your plants
Full Story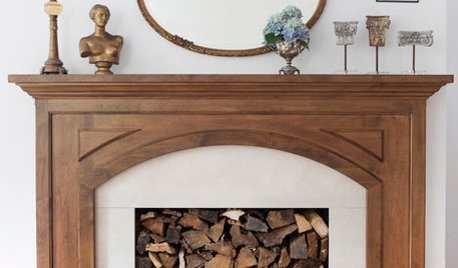
LIVING ROOMS8 Reasons to Nix Your Fireplace (Yes, for Real)
Dare you consider trading that 'coveted' design feature for something you'll actually use? This logic can help
Full Story
BATHROOM DESIGNUpload of the Day: A Mini Fridge in the Master Bathroom? Yes, Please!
Talk about convenience. Better yet, get it yourself after being inspired by this Texas bath
Full Story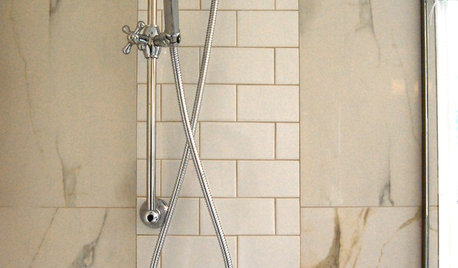
REMODELING GUIDES9 Ways Grout–Yes, Grout–Can Add to Your Design
Choose From a Palette of Grout Colors for a Warm, Unified Look
Full Story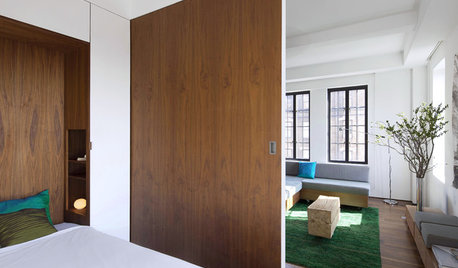
SMALL HOMES12 Studio Homes Offer Grand Small-Space Inspiration
These compact apartments and minihouses don't skimp on function or comfort. See how great design has made them enormously livable
Full Story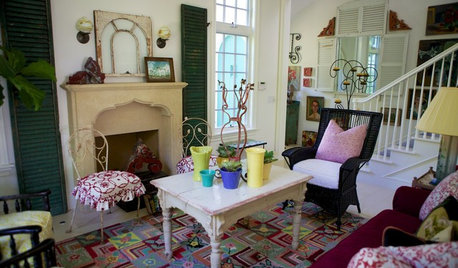
COLORFUL HOMESHouzz Tour: Color Brings Endless Summer to a Santa Monica Home
An interior designer gives her older house a casual cottage feel with vibrant hues and vintage pieces
Full Story







MabiesOriginal Author
John Liu
Related Discussions
Making offer on older house. Need finacial advice.
Q
30 stove too small for house hunting family cooks?
Q
When is it time to rewire an older house?
Q
A lovely house for older home lovers
Q
herbflavor
huango
lavender_lass
dianalo
John Liu
stannley
iceqween13
EllenMel
EllenMel
ControlfreakECS
cplover
MabiesOriginal Author
Buehl
Buehl