Do I cook differently than all of you guys?
Alex House
12 years ago
Related Stories
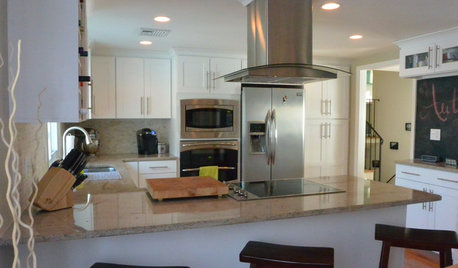
BEFORE AND AFTERSA ‘Brady Bunch’ Kitchen Overhaul for Less Than $25,000
Homeowners say goodbye to avocado-colored appliances and orange-brown cabinets and hello to a bright new way of cooking
Full Story
PRODUCT PICKSGuest Picks: Different Strokes for All Kinds of Folks
From graphic abstracts to bohemian brushstrokes, these painterly patterns on wallpapers, fabrics and dinnerware act like art
Full Story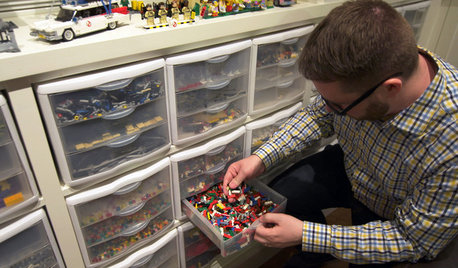
BASEMENTSHouzz TV: This Guy’s Giant Lego Collection Proves Everything Is Awesome
You may have seen our story about this architect’s Lego-filled basement. Now watch the video to see just how he organizes all 250,000 pieces
Full Story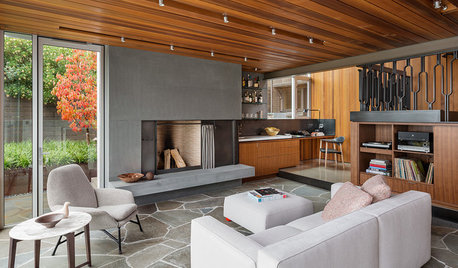
FLOORSHow to Get a Tile Floor Installed
Inventive options and durability make tile a good choice for floors. Here’s what to expect
Full Story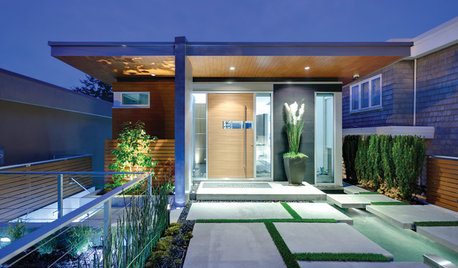
MODERN ARCHITECTUREArchitecture: How Details Can Make All the Difference
To know what makes a home design a hit — or near miss — you've got to understand this key ingredient
Full Story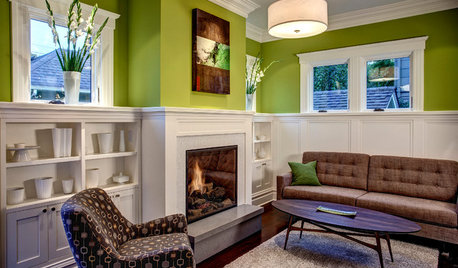
DECORATING GUIDESSingle Design Moves That Make All the Difference
One good turn deserves a whole ideabook — check out these exceptional lone moves that make the room
Full Story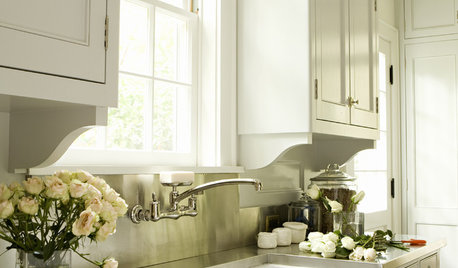
DECORATING GUIDESArchitectural Details Make All the Difference
Are you missing an opportunity to enhance your home with brackets, cabinet feet and moldings?
Full Story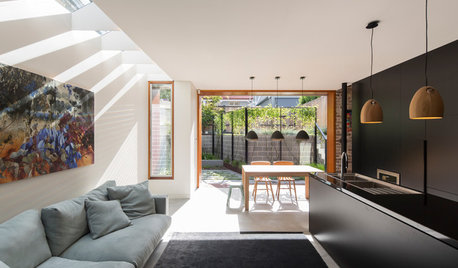
HOMES AROUND THE WORLDHouzz Tour: Open-Plan Design Makes All the Difference
The owners of a narrow cottage near Sydney revamp their home’s layout, adding flexibility and modernity on a budget
Full Story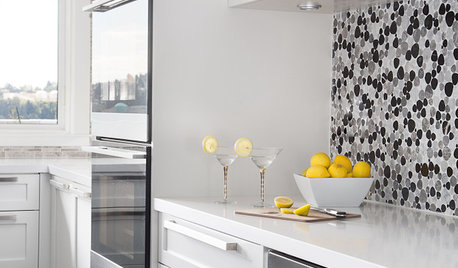
KITCHEN DESIGNNot a Big Cook? These Fun Kitchen Ideas Are for You
Would you rather sip wine and read than cook every night? Consider these kitchen amenities
Full Story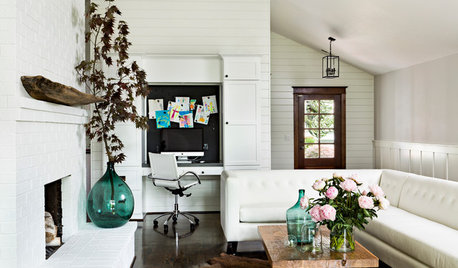
COLORYou Said It: ‘Adding Color Is About So Much More Than Shock’ and More
Highlights from the week include color advice, Houzzers helping Houzzers and architecture students building community housing
Full Story


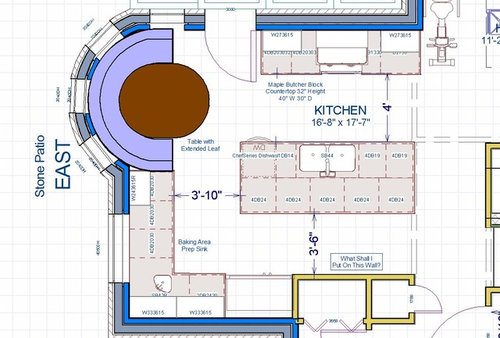


aliris19
caryscott
Related Discussions
How do you guys bare root without losing all the leaves?
Q
Do you cook all food using convection? do you modify recipe times
Q
Do all you great cooks use coupons?
Q
If I Had To Do It All Over Again,Things I Would Do Differently:
Q
herbflavor
rosie
bmorepanic
marcolo
Specific ibex
Circus Peanut
bmorepanic
Specific ibex
lavender_lass
brickeyee
rhome410
zeebee
User
Honoria Glossop
Honoria Glossop
lisa_a
lascatx
blfenton
Alex HouseOriginal Author
lisa_a
Rachiele Custom Sinks
lavender_lass
lisa_a