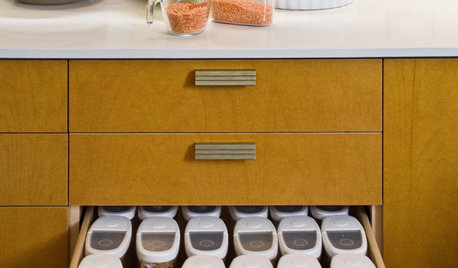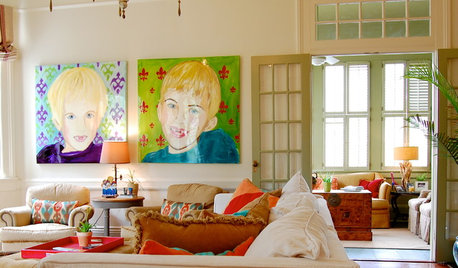Anyone have a working 'back' or hidden kitchen? Pics? Do tell!
fishpants
12 years ago
Featured Answer
Comments (89)
rosie
12 years agolast modified: 9 years agoangie_diy
12 years agolast modified: 9 years agoRelated Discussions
Anyone have pics of cooktop in island with/without hood?
Comments (11)Yes! I have an island (induction) cooktop and I love it. When i posted a draft layout on here a while ago, some people told me to go with it, but most advised against. Gave me a lot to think about, but we decided to go with it and love it. I think it depends on how you work in the kitchen -- many who advised against said that most prep work is done at the sink, so the sink should be in the most favorable position. (Our island looks out to a large window). But, I observed how I cooked for a few evenings and I tend to wash veggies at the sink, but then chop them near the cooktop. Our fridge is opposite the cooktop on the perimeter, also very handy. Our hood is stainless but we looked for a relatively clean-lined one, and definitely low-mid price. Ours is a Lux-Air (no-name, i think!), made in Italy, and was $850 reduced from $2000 (although i think all of their models are periodically reduced to this). Link to their webpage below (ours is the 36" curved). We are happy with it, but I don't use it heavily as i don't fry or grill meats/fish often (i'm vegetarian). I find the lowest setting enough to clear steam from boiling/steaming. Its not quiet -- definitely the cost of going cheap! Here is a pic of the island in our semi-finished kitchen: And an older one of the hood (in the middle of renov chaos): Hope this helps Here is a link that might be useful: Lux Air...See MoreAnyone have Lyon Workproducts barstools? (PICS)
Comments (3)Thanks frankoma! I saw one of these pics on the Willow Decor blog - though I didn't send it to DH (he's out of town) b/c he'd think the gray was too industrial and wouldn't be able to envision the putty. ;-) I do believe they are the same stools, though, but with the adjustable legs. All my internet searches have pretty much only found these by Lyon in this style. if they're good enough for Martha, they're good enough for me. LOL I'd love more pics if anyone has them....See MoreAnyone have French Country Farmhouse Ins. Pics?
Comments (24)After a long day of rearranging the LR, hooking up electronics, and being w/o phone/ internet service, I am back!!!! Parma - that's exactly what I envision. Since I do sweep fairly regularly I want to find a real handmade broom to keep in the corner in the kitchen. I'm sure that DS1 would call it mommy's witches broom! Martha Stewart did a segment on handmade brooms one time and I wish I'd have paid more attention. And old flooring - I think the more aged, worn and dinged up it is the better for me! Stinky - Gardener (Great name) -I've actually been buying stuff here and there and packing it away for a few yrs. now. The house that we live in is Victorian on the inside but I've known the house we are moving to for a long time and it's more in line w/ our simple comfort level. There's no way that our current bedroom style would work in the other house but I am very happy w/ it and yrs. down the road I'm sure that it too will morph into a French Country Farmhouse style. For now I just want to enjoy the finished product. Tish - that sounds perfect, European Farmhouse! I will def. have to google that term and see what pops up. I'm thinking that Shabby Chic look too but w/ way less cottage & flower prints and a lot more farm and durability! Kmcg - thank you very much for the link. Guess what I'll be doing during downtime at work today after all of my work is finished?! Polly - that sounds so pretty - hopefully you will opst some pics anyways despite living through a reno. A real nice thing about GW here is that we've seen pics of eachother's homes at their worst. One of my favorite threads was one where everybody had to go take a picture of their kitchen in the moment and post it. It was great to see kitchens in their 'disaray state' that were typically posted after having been 'staged' for their GW photo op.! I really want DR chairs w/ rush seats and a farmhouse table but DH is so attached to his grandmother's fancy set that I don't even want to suggest it. Ronbre - both of your homes sound very lovely. I can see where it would be tough to decorate in the exact same manner after such a horrible event. I'd love to see pics of the man room and your MBR. Tina - right now I have much of the hardwired stuff packed away like my chandeliers and sconces. Most of it I'd pick up at deep discounts when I worked at Bombay. Our storage rm. was laid out so poorly that items would get stuck in the most hidden spots and forgotten about until I'd rip the place apart and find things that had been there for yrs. My 2 favorite chandies were only $59. Currently I visit them in my attic and peek in the boxes and dream. I didn't want to hang them all and then have to turn around and take them down to sell this house and put all of the original stuff back up. If things pan out alright I will take pics of the LR after I have some more stuff done. I def. have to paint again. When DH moved all of the entertainment stuff I forgot that I hadn't painted behind it all. There's a big bright blue patch! I'd also like to pick up a ceiling fan and paint out the ceiling after 9 yrs. here. There are just wires hanging from the ceiling now. Someone here had recently posted a photo of their Baby Turtle walls and Limestone ceiling and it was so gorgeous so I am going to follow suit and do the same....See MoreAnyone have pics of old marble kitchen countertops, stains and all?
Comments (8)I've got one long run of marble countertop in my kitchen and a marble vanity top in my bathroom--both honed. There may be minor etching, but if so I don't even notice it. I think it all really boils down to how laid back you are vs how compulsive you are and if you want a showcase kitchen or a truly used kitchen. About a month ago I was concerned about a yellowed ring from a soap dispenser on my bathroom top. I tried cleaning it but it was still visible (to me). Within a couple days it had disappeared. Perhaps some of these things just balance out after time. FWIW a few years ago we visited Ostia Antica which is about 30 miles outside of Rome and used to be the seaport for the city. One of the ruins there is a 2000 year old tavern kitchen. Guess what the counters were? They are still around with a bit of patina....See Morelakeaffect
12 years agolast modified: 9 years agomarcolo
12 years agolast modified: 9 years agomelissastar
12 years agolast modified: 9 years agomarcolo
12 years agolast modified: 9 years agolaughablemoments
12 years agolast modified: 9 years agolavender_lass
12 years agolast modified: 9 years agomarcolo
12 years agolast modified: 9 years agofishpants
12 years agolast modified: 9 years agoeleena
12 years agolast modified: 9 years agolaughablemoments
12 years agolast modified: 9 years agomelissastar
12 years agolast modified: 9 years agolakeaffect
12 years agolast modified: 9 years agomarcolo
12 years agolast modified: 9 years agorhome410
12 years agolast modified: 9 years agomtnrdredux_gw
12 years agolast modified: 9 years agomtnrdredux_gw
12 years agolast modified: 9 years agorosie
12 years agolast modified: 9 years agolavender_lass
12 years agolast modified: 9 years agomelissastar
12 years agolast modified: 9 years agodrbeanie2000
11 years agolast modified: 9 years agoyoungdeb
11 years agolast modified: 9 years agolazy_gardens
11 years agolast modified: 9 years agogwgin
11 years agolast modified: 9 years agocarybk
11 years agolast modified: 9 years agocawaps
11 years agolast modified: 9 years agoFori
11 years agolast modified: 9 years agoformerlyflorantha
11 years agolast modified: 9 years agoshannonaz
11 years agolast modified: 9 years agomarcolo
11 years agolast modified: 9 years agoclvransom
11 years agolast modified: 9 years agoclvransom
11 years agolast modified: 9 years agoshannonaz
11 years agolast modified: 9 years agomrsmortarmixer
11 years agolast modified: 9 years agoshannonaz
11 years agolast modified: 9 years agomarcolo
11 years agolast modified: 9 years agowagnerpe
11 years agolast modified: 9 years agolavender_lass
11 years agolast modified: 9 years agogregincal
11 years agolast modified: 9 years agoredsoxmom
11 years agolast modified: 9 years agoangela12345
11 years agolast modified: 9 years agoSYinUSA, GA zone 8
11 years agolast modified: 9 years agolavender_lass
11 years agolast modified: 9 years agomrspete
11 years agolast modified: 9 years agomrsmortarmixer
11 years agolast modified: 9 years agochris11895
11 years agolast modified: 9 years agoShades_of_idaho
11 years agolast modified: 9 years agoShades_of_idaho
11 years agolast modified: 9 years ago
Related Stories

MUDROOMSThe Cure for Houzz Envy: Mudroom Touches Anyone Can Do
Make a utilitarian mudroom snazzier and better organized with these cheap and easy ideas
Full Story
LAUNDRY ROOMSThe Cure for Houzz Envy: Laundry Room Touches Anyone Can Do
Make fluffing and folding more enjoyable by borrowing these ideas from beautifully designed laundry rooms
Full Story
KITCHEN DESIGN6 Clever Kitchen Storage Ideas Anyone Can Use
No pantry, small kitchen, cabinet shortage ... whatever your storage or organizing dilemma, one of these ideas can help
Full Story
CLOSETSThe Cure for Houzz Envy: Closet Touches Anyone Can Do
These easy and inexpensive moves for more space and better organization are right in fashion
Full Story
BEDROOMSThe Cure for Houzz Envy: Master Bedroom Touches Anyone Can Do
Make your bedroom a serene dream with easy moves that won’t give your bank account nightmares
Full Story
INSIDE HOUZZTell Us Your Houzz Success Story
Have you used the site to connect with professionals, browse photos and more to make your project run smoother? We want to hear your story
Full Story
REMODELING GUIDESContractor's Tips: 10 Things Your Contractor Might Not Tell You
Climbing through your closets and fielding design issues galore, your contractor might stay mum. Here's what you're missing
Full Story
KITCHEN DESIGNThe Cure for Houzz Envy: Kitchen Touches Anyone Can Do
Take your kitchen up a notch even if it will never reach top-of-the-line, with these cheap and easy decorating ideas
Full Story
HOUZZ TOURSMy Houzz: Curiosities Tell a Story
An interiors stylist uses her house as a 3D timeline of her tales and travels
Full Story
LIFEGive Your Home a History by Telling Your Story
Share your family's epic saga — or even just kiddie doodles — for a home that's personal, meaningful and inspiring
Full Story







melissastar