Which do you like better? Pics
front
10 years ago
Related Stories

LANDSCAPE DESIGNGarden Overhaul: Which Plants Should Stay, Which Should Go?
Learning how to inventory your plants is the first step in dealing with an overgrown landscape
Full Story
REMODELING GUIDESWhich Window for Your World?
The view and fresh air from your windows make a huge impact on the experience of being in your house
Full Story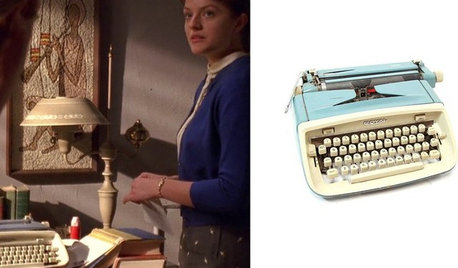
MIDCENTURY STYLEWhich ‘Mad Men’ Prop Would You Like for Your House?
Fancy a pair of Don Draper’s office chairs or Peggy’s blue typewriter? Vintage props from the TV show are up for auction
Full Story
KITCHEN DESIGN12 Great Kitchen Styles — Which One’s for You?
Sometimes you can be surprised by the kitchen style that really calls to you. The proof is in the pictures
Full Story
KITCHEN DESIGNHouzz Quiz: Which Kitchen Backsplash Material Is Right for You?
With so many options available, see if we can help you narrow down the selection
Full Story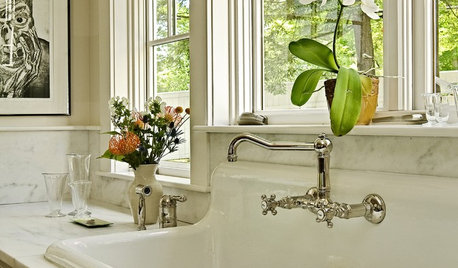
KITCHEN SINKSWhich Faucet Goes With a Farmhouse Sink?
A variety of faucet styles work with the classic farmhouse sink. Here’s how to find the right one for your kitchen
Full Story
KITCHEN ISLANDSWhich Is for You — Kitchen Table or Island?
Learn about size, storage, lighting and other details to choose the right table for your kitchen and your lifestyle
Full Story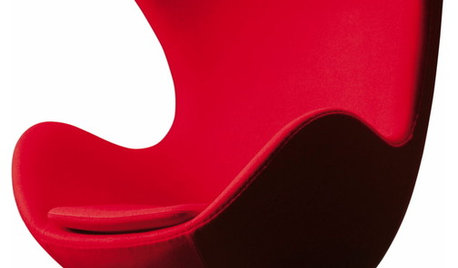
FUN HOUZZHouzz Quiz: Which Midcentury Modern Chair Are You?
Have a seat for a little fun. Better yet, have a seat that has you written all over it
Full Story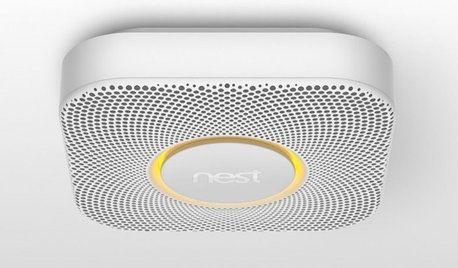
HOME TECHBetter, Smarter Smoke Detectors Push All the Right Buttons
No more bashing in that smoke detector with a broomstick at 3 a.m. — if you haven't already yanked it out. Welcome the new, civilized breed
Full Story
MOST POPULAR40 Dogs Who Are Having a Way Better Summer Than You
Houzzers share pics of their canine companions living it up — or getting down with relaxing — on warm days
Full Story




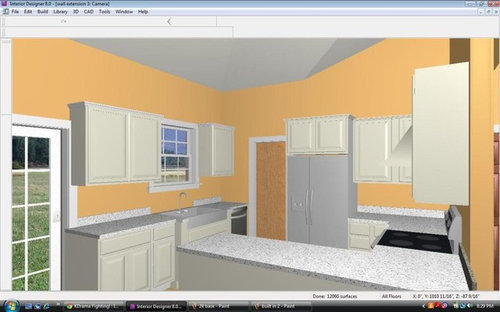




abekker
canuckplayer
Related Discussions
Entry Hall Chest, (** 4 PICS **) which one do you like better?
Q
Which pic. do u like better for sink bumpout??
Q
Are these to large for the kitchen and which do you like better?
Q
Casing a room opening with white oak. Which do you like better?
Q
_sophiewheeler
andreak100
jesshs
frontOriginal Author
gr8daygw
frontOriginal Author
Vertise
frontOriginal Author
Vertise
Amy Sumner
live_wire_oak
canuckplayer
annkh_nd
pricklypearcactus
Gracie
frontOriginal Author
frontOriginal Author
frontOriginal Author
frontOriginal Author
frontOriginal Author
_sophiewheeler
ktj459
frontOriginal Author
frontOriginal Author
Gracie
Gracie
Vertise
schicksal
annkh_nd
Gracie
frontOriginal Author
frontOriginal Author
annkh_nd
frontOriginal Author
Gracie
Vertise
frontOriginal Author
frontOriginal Author