Exterior Design Opinions - One more time?
sweeby
11 years ago
Related Stories

WALL TREATMENTSExpert Opinion: What’s Next for the Feature Wall?
Designers look beyond painted accent walls to wallpaper, layered artwork, paneling and more
Full Story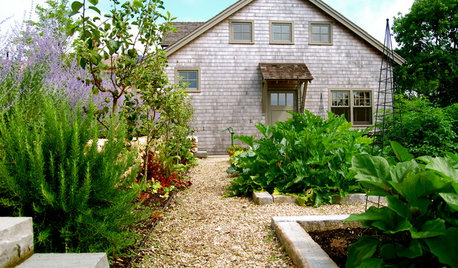
LIFEYou Said It: ‘What’s Your Time Worth?’ and More Houzz Quotables
Design advice, inspiration and observations that struck a chord this week
Full Story
DECORATING GUIDESNo Neutral Ground? Why the Color Camps Are So Opinionated
Can't we all just get along when it comes to color versus neutrals?
Full Story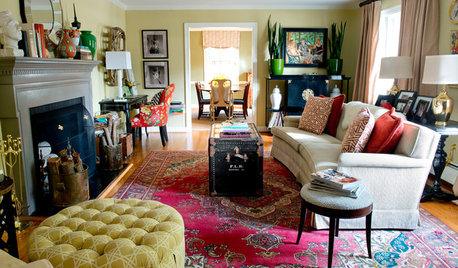
DECORATING GUIDESHouzz Tour: A Family Home Comes Together, One Piece at a Time
A decorator uses her expert eye to outfit her family’s home with finds from thrift stores, online resale sites and yard sales
Full Story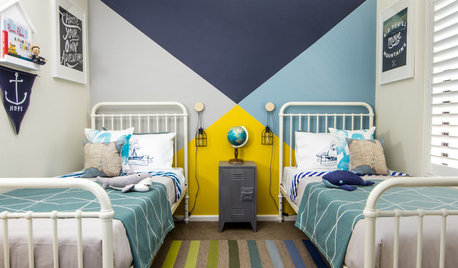
COLORWhy You Should Paint Your Walls More Than One Color
Using multiple colors can define zones, highlight features or just add that special something
Full Story
BASEMENTSDesign Workshop: Is It Time to Let Basements Become Extinct?
Costly and often unnecessary, basements may become obsolete — if they aren’t already. Here are responses to every reason to keep them around
Full Story
ARCHITECTURETell a Story With Design for a More Meaningful Home
Go beyond a home's bones to find the narrative at its heart, for a more rewarding experience
Full Story
KITCHEN DESIGNCouple Renovates to Spend More Time in the Kitchen
Artistic mosaic tile, custom cabinetry and a thoughtful layout make the most of this modest-size room
Full Story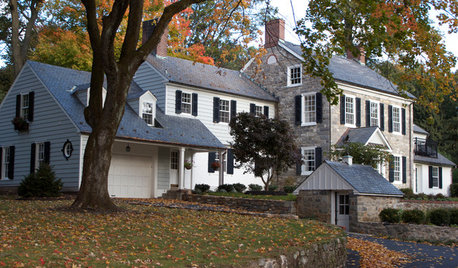
HOUSEKEEPINGIt’s Time to Clean Your Gutters — Here’s How
Follow these steps to care for your gutters so they can continue to protect your house
Full Story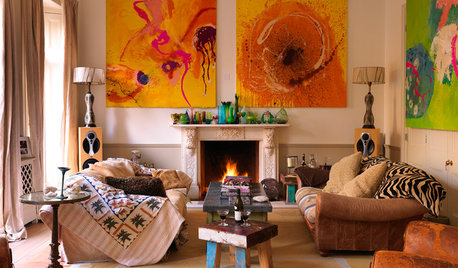
DECORATING GUIDESMore Is More: The 10 Tenets of Maximalist Style
Ready to join the school of over-the-top design? Learn how to embrace excess in your interiors
Full Story


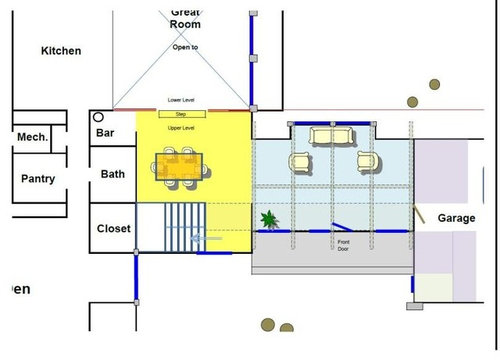
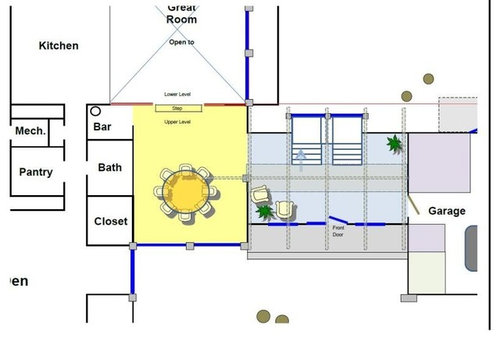

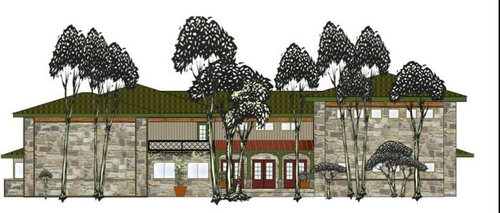
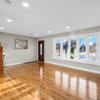

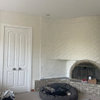
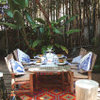
User
User
Related Discussions
One more time with pics, property line landscape ideas...
Q
I hate to ask, but please help one more time
Q
No more time! Need quick granite opinion
Q
Reveal on sink - Sorry to bug all one more time!
Q
Annie Deighnaugh
celticmoon
sweebyOriginal Author
User
lyfia
sweebyOriginal Author
User
sweebyOriginal Author
Annie Deighnaugh
lascatx
namabafo
les917
les917
sweebyOriginal Author
lyfia
Painted_Nest
busybee3
sweebyOriginal Author
lascatx
sweebyOriginal Author
lascatx
scorelinequeen
sweebyOriginal Author
lascatx
sweebyOriginal Author