Installing Aeratis (PVC porch flooring) and sleeper system
michelletsay
14 years ago
Featured Answer
Sort by:Oldest
Comments (8)
theporchguy
14 years agolast modified: 9 years agoJMcal68
12 years agolast modified: 9 years agoRelated Discussions
front porch flooring-have to decide!
Comments (4)debraf..thanks for the input. I think it would be beautiful on our deck but it is going to cost us around $4000.00 dollars just to do a very small porch. The stamped concrete is around $7.00/sf and the aeratis comes out to around $10.50/sf. So we just need to decide how much we want the aeratis. twotogo- The porch is covered but water may still blow in from the front. What brand of decking did you go with, if you don't mind me asking?...See More1920 porch floor replacement - Douglas fir vs. Aeratis composite?
Comments (13)I re-read your question; you have heated/insulated rooms below a porch. Therefore, the wooden decking has no air movement underneath it, so it can never fully dry after rains. Any rain is able to penetrate through the many seams in the flooring and get the insulation and framing wet, and they can't dry out either. You need to understand the construction details that are necessary for this situation. It consists of building a seamless flat roof, that is impermeable and drains water away from the house, then building a walking deck on top of it. I have done three projects like this. The first one. we used a torch-down adhesive roll roofing, then 2x4 floating sleepers and a 3/4" traditional wood flooring. Second one, a subcontractor put down a EPDM rubber roof (we had to tear off everything because the old rubber roof failed and ruined the decking and a lot of the framing) then we built modular, removable hardwood duck boards that fit into the space and were removable for cleaning underneath. Third one, the metal roofer came in and built a flat copper roof, and we did a normal porch floor on sleepers as in #1, but this time in mahogany (more stable and rot proof) , painted. I just wanted to point out that there are more issues in play than you may realize, and your path forward is not simply choosing the most maintenance-free finishes. Casey...See MoreWrap around porch flooring finish ideas
Comments (12)Hello cpartist, here are the elevations which have the deck running on the two sides of the house. I was also digging through the plans this morning and found a spec note from the Architect about the Deck Coating & Waterproofing Deck coating: Liquid applied elastomeric two part urethane traffic bearing surface. Install per manufacturers specification. Minimum 60 mils multi-coat DFT, finish with walnut shell non-slip aggregate. Finish embedded aggregate with aliphatic polyurethane topcoat. 24 gage GSM perimeter flashing, saddle flashing provided and installed by deck coating subcontractor. Prime flashing, center spun polyester flashing fabric over joints. Vulkem 350NF/351NF or GacoFlex U66. There is definitely going to be waterproofing done but the top finish coat(material) is what i was going after. From the note above, it appears to be 'Aliphatic Polyurethane'. I am not sure I've ever heard about this product before. I wish I could see an example of this on the internet somewhere. @jannicone, yes, this is definitely sloped and will be water managed....See MoreComposite Tongue & Groove Porch Flooring
Comments (5)I used Azek to make a white picket fence(you can use regular woodworking tools to cut/shape it) around two sides of our small patio. enough material for 36' of 36" high pickets spaced 8" apart cost over $200. Three things. The chips from sawing/shaping have to be vacuumed up. The squirrels loved to chew on the picket tops, requiring replacement of several. The fence is under a roof, but open to weather, facing east and south. Twice a year, I have to clean of a greenish mildewy stuff. The whole point in using the Azek was to have no maintenance. I have three other similar fences made with PT wood which are primed and painted. I only have to repaint them about every 3-4 years....See Moresullidc
11 years agolast modified: 9 years agoporchguy
11 years agolast modified: 9 years agoKevin Watson
8 years agoAlicia Gordon
3 years agoMona L
3 years ago
Related Stories
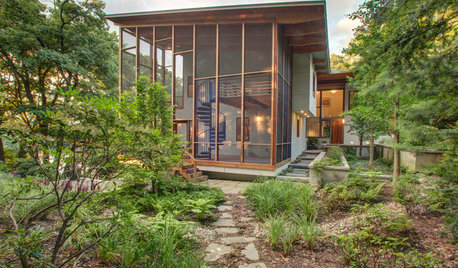
GARDENING AND LANDSCAPINGBreezy and Bug-Free Modern Porches
Screening keeps pests out of these diverse porches across the U.S., while thoughtful designs keep them visually appealing
Full Story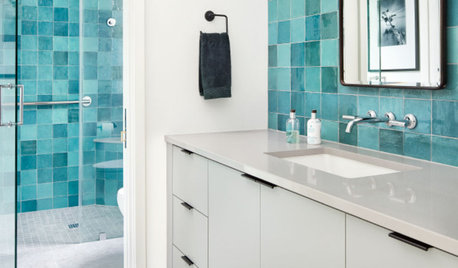
TILEPorcelain vs. Ceramic Tile: A Five-Scenario Showdown
Explore where and why one of these popular tile choices makes more sense than the other
Full Story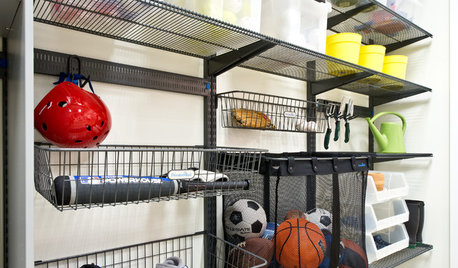
GREAT HOME PROJECTSHow to Make Your Garage a Storage Powerhouse
New project for a new year: Add shelving and containers to get your stuff off the garage floor — and still have room for the car
Full Story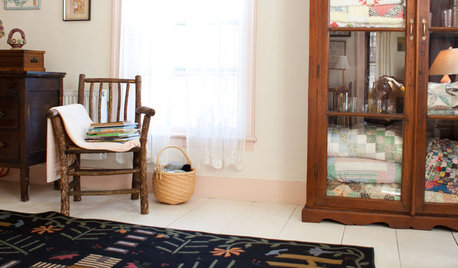
THE HARDWORKING HOMEClever Ways to Rethink the Linen Closet
The Hardworking Home: Get rid of those toppling piles with these ideas for organizing bedding, towels and more
Full Story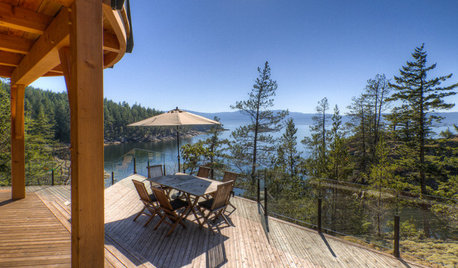
DECKSDecking Materials Beyond Basic Lumber
Learn about softwoods, tropical hardwoods, composites and more for decks, including pros, cons and costs
Full Story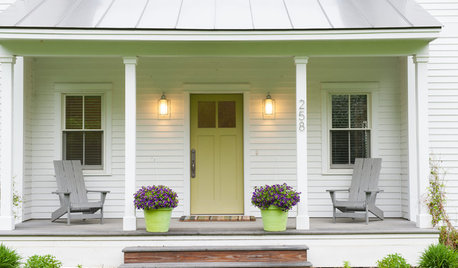
HOUZZ TOURSMy Houzz: A Prefab Modern Farmhouse Rises in Vermont
A prefab borrows from the simplicity of barns to suit its family and the Vermont countryside
Full Story
BEDROOMSGet in the Swing of Things With a Hanging Bed
Give your bedroom a style lift with a fully or partially suspended bed — or one that just mimics the look
Full Story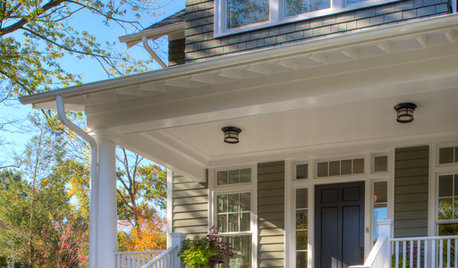
MONTHLY HOME CHECKLISTSOctober Checklist for a Smooth-Running Home
You're due for some winterizing, like clearing rain gutters and stowing swimsuits — but leave time for a fun project
Full Story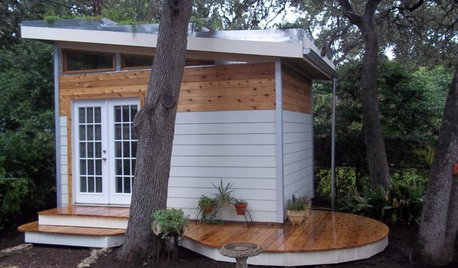
MOST POPULARHow to Add a Backyard Shed for Storage or Living
Need a home office, a playspace or extra room for your stuff? Learn about off-the-shelf, prefab and custom sheds
Full Story
MOST POPULARWhat to Know About Adding a Deck
Want to increase your living space outside? Learn the requirements, costs and other considerations for building a deck
Full Story


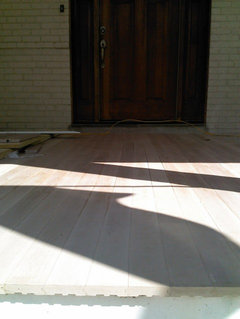



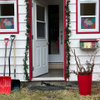
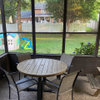
Hannah G