Building/forming a concrete front porch...
mlo1
16 years ago
Related Stories

KNOW YOUR HOUSEKnow Your House: The Basics of Insulated Concrete Form Construction
Get peace and quiet inside and energy efficiency all around with this heavy-duty alternative to wood-frame construction
Full Story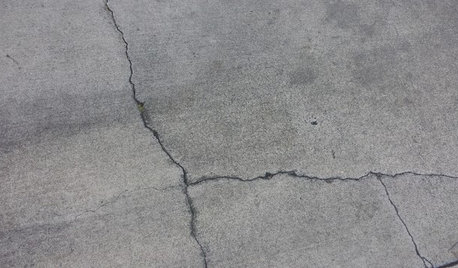
CONCRETEWhy Concrete Wants to Crack
We look at the reasons concrete has a tendency to crack — and what you can do to help control it
Full Story
GREEN BUILDINGConsidering Concrete Floors? 3 Green-Minded Questions to Ask
Learn what’s in your concrete and about sustainability to make a healthy choice for your home and the earth
Full Story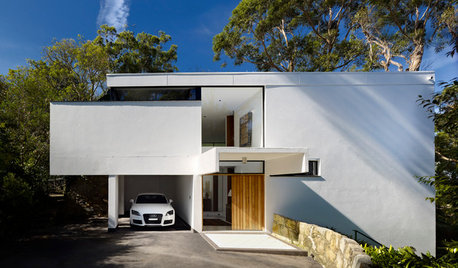
MODERN ARCHITECTURERoots of Style: International Style Celebrates Pure Form
Using technology and materials of the time, International style is always current. See its expression in these 16 homes around the world
Full Story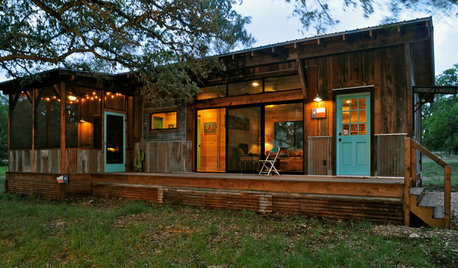
RUSTIC STYLEHouzz Tour: Salvaged Parts Form a New-Old Texas Hideaway
Reclaimed timbers and metal give an Austin-area prefab bygone soul
Full Story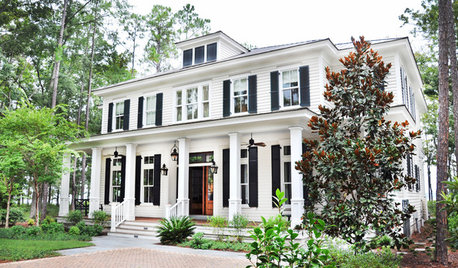
TRADITIONAL ARCHITECTURERoots of Style: Colonial Revivals Span Eras and Forms
Are the varied influences and configurations to thank for colonial revivals' ongoing popularity? Judge for yourself
Full Story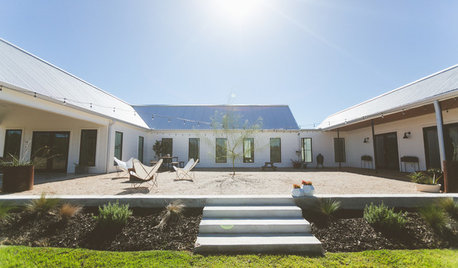
HOUZZ TOURSMy Houzz: Couple Build Their Dream Modern-Farmhouse-Style Home
A Texas interior designer and her family combine reclaimed wood, polished concrete, built-ins and vintage pieces in their new house
Full Story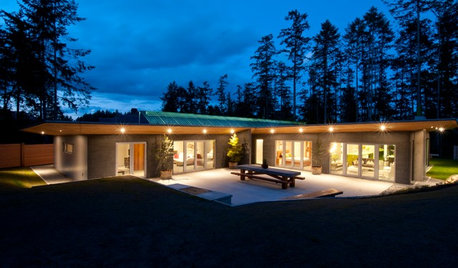
GREEN BUILDINGHouzz Tour: See a Concrete House With a $0 Energy Bill
Passive House principles and universal design elements result in a home that’ll work efficiently for the long haul
Full Story
STANDARD MEASUREMENTSThe Right Dimensions for Your Porch
Depth, width, proportion and detailing all contribute to the comfort and functionality of this transitional space
Full Story
GREAT HOME PROJECTSHow to Tear Down That Concrete Patio
Clear the path for plantings or a more modern patio design by demolishing all or part of the concrete in your yard
Full Story




huskyridor
mlo1Original Author
Related Discussions
New concrete / block porch build turned into nightmare
Q
Concrete vs Wood on Front Porch
Q
Pouring Suspended Concrete Porch Cap, Expansion Joint needed on House?
Q
Adding Front Porch - Balancing Home & Building Advice
Q
hendricus