Are we OK w/our deck situation?
olindacat
10 years ago
Related Stories

FURNITUREWhy It's OK to Hate Your New Custom Sofa
It takes time to get used to bold new furniture, but dry your tears — the shock can be good for you. Here's what to expect
Full Story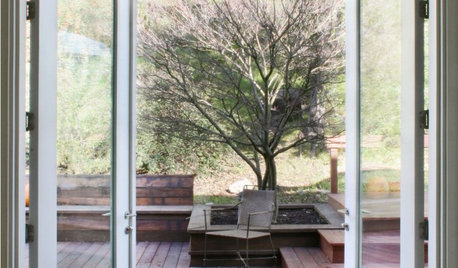
MOST POPULARFind the Right Glass Door for Your Patio
It’s more than just a patio door — it’s an architectural design element. Here’s help for finding the right one for your home and lifestyle
Full Story
LIFEThe Polite House: How to Deal With Noisy Neighbors
Before you fly off the handle, stop and think about the situation, and follow these steps to live in harmony
Full Story
LIFEFun Houzz: 14 Signs You’re an Interiors Geek
Are you obsessed with interiors? It’s OK, you can admit it — you’re among friends
Full Story
HOME TECHThe Inevitable Future of Drones Around Your Home
As Google joins the push for airborne deliveries, it seems only a matter of time before neighborhoods are buzzing with drones. Is that OK?
Full Story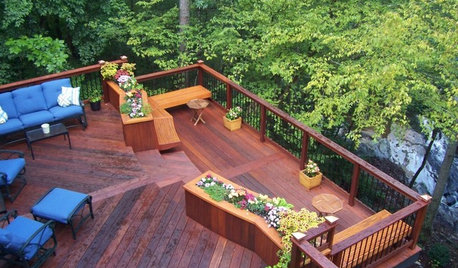
GARDENING AND LANDSCAPINGChoosing a Deck: Plastic or Wood?
Get the pros and cons of wood, plastic, composite and more decking materials, plus a basic price comparison
Full Story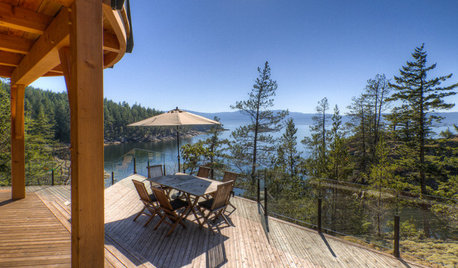
DECKSDecking Materials Beyond Basic Lumber
Learn about softwoods, tropical hardwoods, composites and more for decks, including pros, cons and costs
Full Story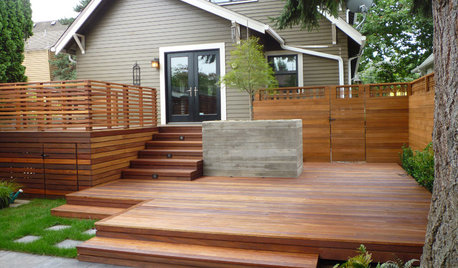
GARDENING AND LANDSCAPINGThat Gap Under the Deck: Hide It or Use It!
6 ways to transform a landscape eyesore into a landscape feature
Full Story
MOST POPULARHouzzers Deck the Halls
From traditional to quirky to innovative, readers show their Christmas tree style
Full Story
GARDENING AND LANDSCAPING17 Outstanding Outdoor Rooms
Consider these creative possibilities for extending your living area outdoors
Full Story


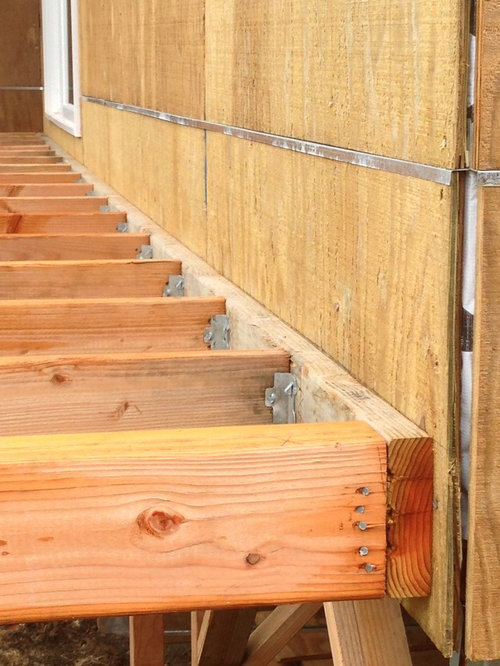





millworkman
olindacatOriginal Author
Related Discussions
Our 2nd story shutters won't fit w/ our porch brackets. Help!
Q
Can W/Ds be dismantled for tricky delivery situation?
Q
Ok, so it's ipe, and we'll see under and over -- screws?
Q
sticky situation w/designer and cabinet guy
Q
weedyacres
olindacatOriginal Author
annzgw
olindacatOriginal Author
olindacatOriginal Author
millworkman
annzgw
southerncanuck
aidan_m
olindacatOriginal Author
olindacatOriginal Author
millworkman
olindacatOriginal Author
millworkman
millworkman
aidan_m
millworkman
aidan_m
weedyacres
marven
marven
millworkman
olindacatOriginal Author
millworkman
annzgw
millworkman