When is a large room too small to be large?
DreamingoftheUP
9 years ago
Related Stories

LIVING ROOMSLay Out Your Living Room: Floor Plan Ideas for Rooms Small to Large
Take the guesswork — and backbreaking experimenting — out of furniture arranging with these living room layout concepts
Full Story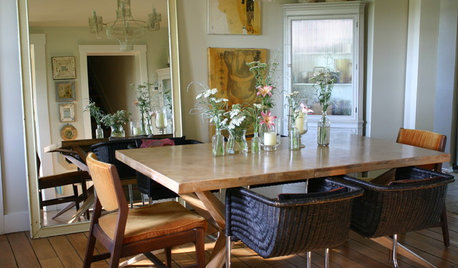
DECORATING GUIDESLarge-Scale Pieces Give Small Rooms Massive Style
Work bigger elements into a diminutive space and watch its design cred grow by leaps and bounds
Full Story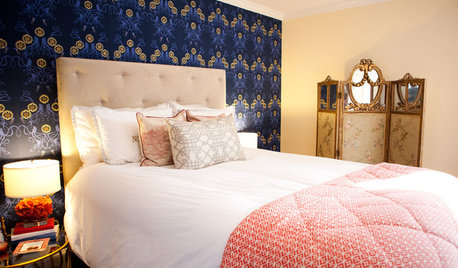
BEDROOMS10 Ways to Create a Dressing Area Large or Small
Consider these ideas for carving out space in a corner of your bedroom, bathroom or closet
Full Story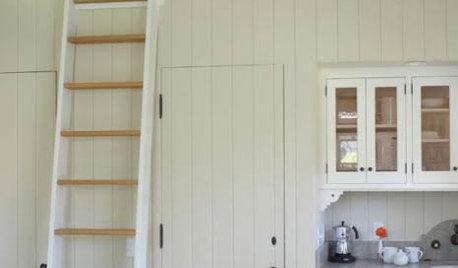
SMALL HOMESEasy Green: 10 Tiny Homes That Live Large
Go ahead, micromanage. These 10 inventive spaces show how to pack a lot of living and style into small square footage
Full Story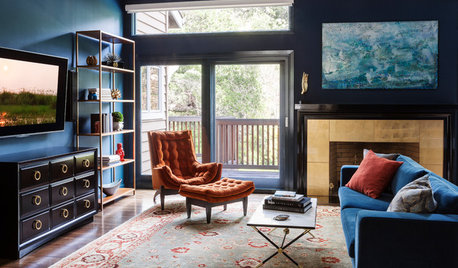
TRANSITIONAL STYLERoom of the Day: Dramatic Redesign Brings Intimacy to a Large Room
The daunting size of the living room once repelled this young family, but thanks to a new design, it’s now their favorite room in the house
Full Story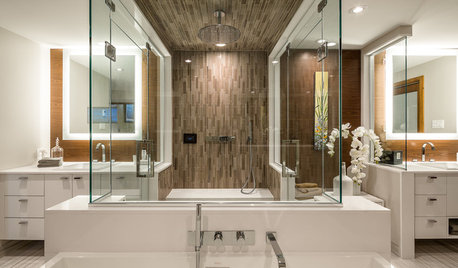
BATHROOM MAKEOVERSWasted Space Put to Better Use in a Large Contemporary Bath
Bad remodels had managed to leave this couple cramped in an expansive bath. A redesign gave the room a luxe hotel feel
Full Story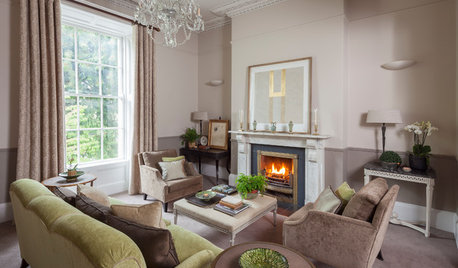
DECORATING GUIDES13 Strategies for Making a Large Room Feel Comfortable
Bigger spaces come with their own layout and decorating challenges. These ideas can help
Full Story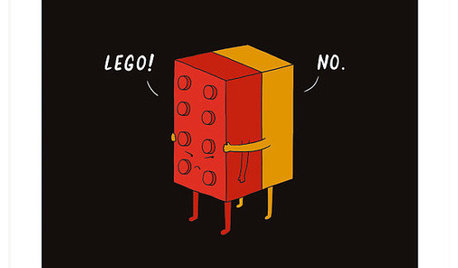
PRODUCT PICKSGuest Picks: Live Large in the Land of Legos
Got a Lego fanatic at home? Kit out his or her room with storage, art and decor inspired these popular building blocks
Full Story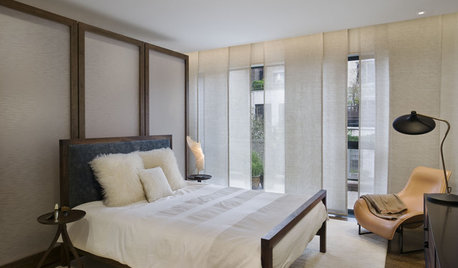
WINDOWSTreatments for Large or Oddly Shaped Windows
Get the sun filtering and privacy you need even with those awkward windows, using panels, shutters, shades and more
Full Story



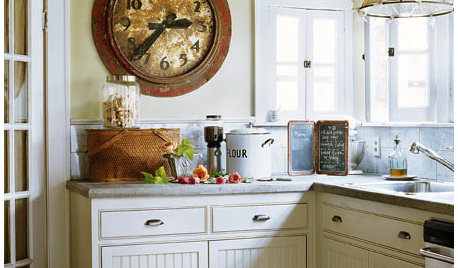


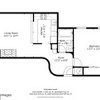
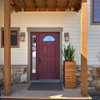
DreamingoftheUPOriginal Author
carsonheim
Related Discussions
Large Ticor undermount & Franke Orca too large for std. counter?
Q
When is a clematis too large for a mailbox?
Q
How large a tile is too large for kitchen backsplash and shower walls?
Q
How large is too large for a masterbath shower?
Q
maddielee
detroit_burb
OKMoreh
Holly- Kay
crl_
Fun2BHere
Oakley
User
patricianat
alex9179
DreamingoftheUPOriginal Author
luckygal
patricianat
Oakley
emmarene9
chicagoans
carsonheim
ineffablespace
DreamingoftheUPOriginal Author
patricianat
palimpsest
schicksal
palimpsest
DreamingoftheUPOriginal Author
ILoveRed
schicksal
chispa
mtnrdredux_gw
luckygal
ILoveRed
palimpsest
patricianat
chispa
ILoveRed
patricianat
ILoveRed