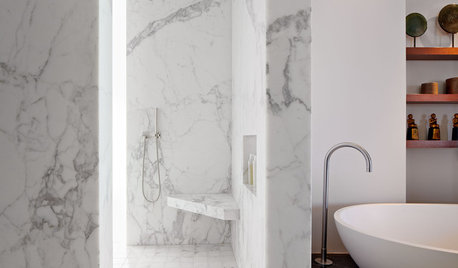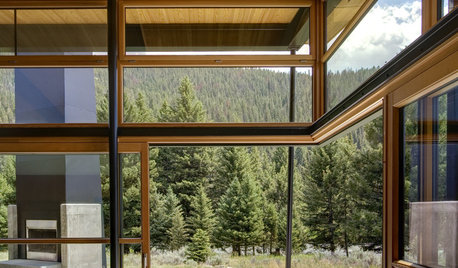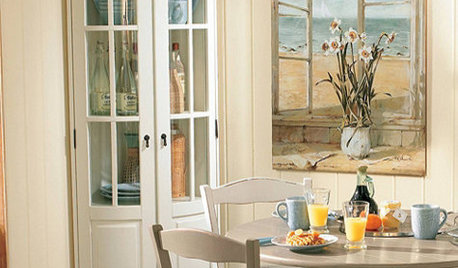New Plan with a corner sink
rlkamp
14 years ago
Related Stories

KITCHEN DESIGNIs a Kitchen Corner Sink Right for You?
We cover all the angles of the kitchen corner, from savvy storage to traffic issues, so you can make a smart decision about your sink
Full Story
ORGANIZING7-Day Plan: Get a Spotless, Beautifully Organized Kitchen
Our weeklong plan will help you get your kitchen spick-and-span from top to bottom
Full Story
KITCHEN WORKBOOKNew Ways to Plan Your Kitchen’s Work Zones
The classic work triangle of range, fridge and sink is the best layout for kitchens, right? Not necessarily
Full Story
ARCHITECTUREOpen Plan Not Your Thing? Try ‘Broken Plan’
This modern spin on open-plan living offers greater privacy while retaining a sense of flow
Full Story
BEDROOMSStyling Your Bedroom: The Corner Bed Floor Plan
Put the bed in the corner for a whole new angle on your furniture arrangement
Full Story
BATHROOM DESIGN14 Great Ways to Design Corners in the Bathroom
Don't let your bathroom corners be a washout. Shelves, fixtures and even furniture can help them realize their full potential
Full Story
KITCHEN DESIGN10 Great Ways to Use Kitchen Corners
What's your angle? Whether you want more storage, display space or room for hanging out in your kitchen, these ideas can help
Full Story
DECORATING GUIDES16 Great Ways to Use Living Room Corners
Are you wasting the space where your walls meet? Check out these cleverly occupied corners to decide
Full Story
PRODUCT PICKSGuest Picks: Corner Cabinets and Shelves From Simple to Showstopping
Get more storage even in a small room by setting one of these cabinets for a range of budgets in an unused corner
Full Story
KITCHEN DESIGN8 Ways to Configure Your Kitchen Sink
One sink or two? Single bowl or double? Determine which setup works best for you
Full Story






rlkampOriginal Author
rlkampOriginal Author
Related Discussions
NEW: collectors corner year round new robin
Q
Show Me Your Corner Sink / Corner Window
Q
New Plan: Haven't given up on Prep Sink or D. Ovens yet
Q
New Kitchen Sink--are square corners hard to keep clean?
Q
remodelfla
rlkampOriginal Author
remodelfla
rlkampOriginal Author
remodelfla
keptoz
desertsteph
rlkampOriginal Author
desertsteph
keptoz
rlkampOriginal Author
becktheeng
rlkampOriginal Author
becktheeng
becktheeng
gillycat
rlkampOriginal Author
rlkampOriginal Author
becktheeng
rlkampOriginal Author
becktheeng
rlkampOriginal Author
becktheeng
rlkampOriginal Author
becktheeng
becktheeng
rlkampOriginal Author
gillycat
rlkampOriginal Author
becktheeng