6 inches extra to pantry or DR serving counter?
breezygirl
13 years ago
Related Stories
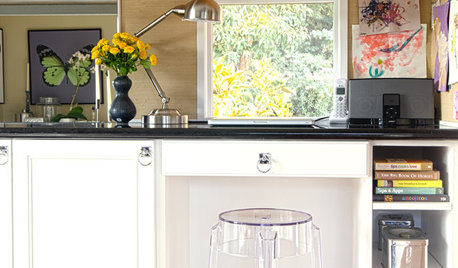
KITCHEN DESIGNHome Setups That Serve You: Designing the Kitchen
Crayons near the silverware? A printer on the counter? Go ahead — if your kitchen doesn't cater to your needs, it's not doing its job
Full Story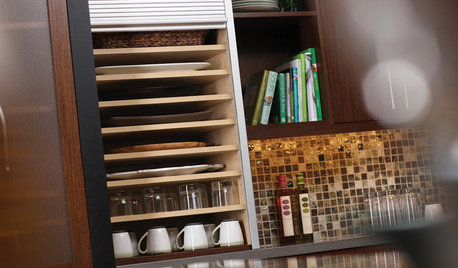
KITCHEN DESIGNServeware Storage That'll Serve You Well
Keep your big, awkward platters organized and safe with dividers, racks and drawers
Full Story
KITCHEN ISLANDSWhat to Consider With an Extra-Long Kitchen Island
More prep, seating and storage space? Check. But you’ll need to factor in traffic flow, seams and more when designing a long island
Full Story
KITCHEN DESIGNA Cook’s 6 Tips for Buying Kitchen Appliances
An avid home chef answers tricky questions about choosing the right oven, stovetop, vent hood and more
Full Story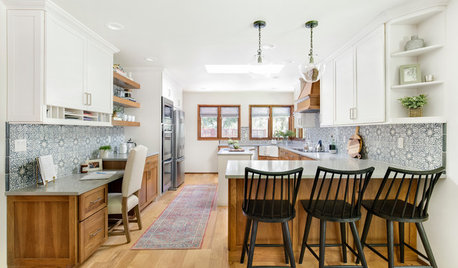
KITCHEN DESIGN6 Elements of an Effective Kitchen Office
Create a successful mini workspace with these features in mind
Full Story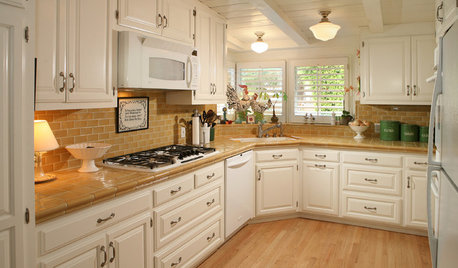
KITCHEN COUNTERTOPSKitchen Counters: Tile, the Choice for Affordable Durability
DIYers and budget-minded remodelers often look to this countertop material, which can last for decades with the right maintenance
Full Story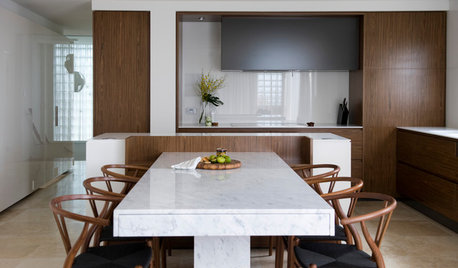
KITCHEN DESIGN6 Ways to Rethink the Kitchen Island
When an island would be more hindrance than help, look to these alternative and very stylish kitchen setups
Full Story
KITCHEN PANTRIES80 Pretty and Practical Kitchen Pantries
This collection of kitchen pantries covers a wide range of sizes, styles and budgets
Full Story
KITCHEN DESIGN9 Questions to Ask When Planning a Kitchen Pantry
Avoid blunders and get the storage space and layout you need by asking these questions before you begin
Full Story
KITCHEN DESIGNThe Kitchen Counter Goes to New Heights
Varying counter heights can make cooking, cleaning and eating easier — and enhance your kitchen's design
Full Story








ControlfreakECS
breezygirlOriginal Author
Related Discussions
30 inch deep counter tops
Q
extra-thick granite or marble countertops?
Q
Where do you keep your bread? A drawer, counter, pantry?
Q
Pantry shelving with counters?
Q
rhome410
remodelfla
breezygirlOriginal Author
remodelfla
rhome410
breezygirlOriginal Author
remodelfla
breezygirlOriginal Author
isletwoisle
ca_mom
breezygirlOriginal Author
rhome410
breezygirlOriginal Author
edie_g
rhome410
breezygirlOriginal Author
edie_g
edie_g
rhome410
breezygirlOriginal Author
rhome410
breezygirlOriginal Author
edie_g
breezygirlOriginal Author
kellied
ControlfreakECS
rhome410
breezygirlOriginal Author
rhome410
edie_g
breezygirlOriginal Author
lavender_lass
rhome410
rhome410
breezygirlOriginal Author
rhome410
breezygirlOriginal Author
rhome410
lavender_lass
rhome410
breezygirlOriginal Author