Finished - Before/After pictures (finally!)
mysterymachine
16 years ago
Related Stories

FRONT YARD IDEASBefore and After: Front Lawn to Prairie Garden
How they did it: Homeowners create a plan, stick to it and keep the neighbors (and wildlife) in mind
Full Story
BEFORE AND AFTERSBefore and After: 19 Dramatic Bathroom Makeovers
See what's possible with these examples of bathroom remodels that wow
Full Story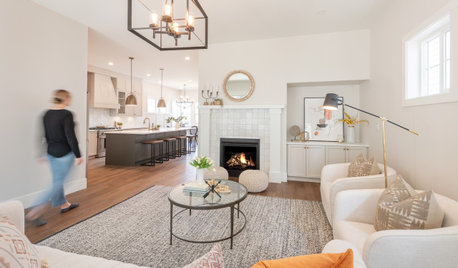
REMODELING GUIDESThe 4 Stages of a Remodel: Happily Ever After
At last your project is coming to a close. Well, almost. Don’t forget these final steps before you settle in
Full Story
WHITE KITCHENSBefore and After: Modern Update Blasts a '70s Kitchen Out of the Past
A massive island and a neutral color palette turn a retro kitchen into a modern space full of function and storage
Full Story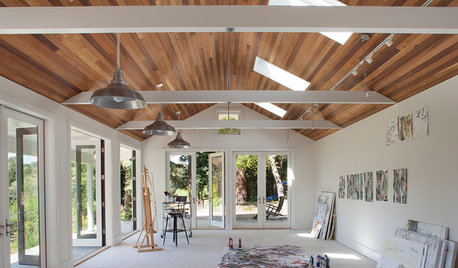
STUDIOS AND WORKSHOPSRoom of the Day: A New Art Studio Paints a Perfect Picture
After painting in spare bedrooms and garages for years, Elise Marshall finally has an art studio that inspires her
Full Story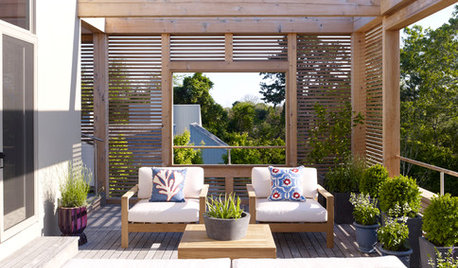
GARDENING AND LANDSCAPINGWhat to Know Before You Buy Teak Outdoor Furniture
Learn about finishes, weathering, care and that age-old oil debate to get the teak furnishings that suit you best
Full Story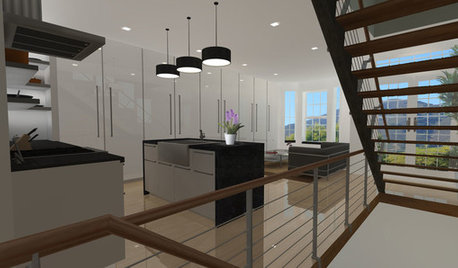
THE ART OF ARCHITECTUREExperience Your New Home — Before You Build It
Photorealistic renderings can give you a clearer picture of the house you're planning before you take the leap
Full Story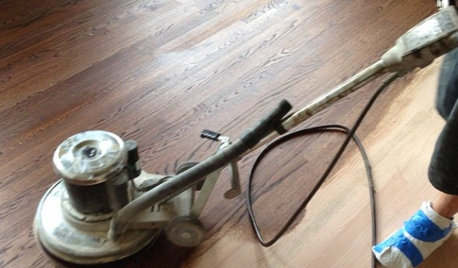
GREAT HOME PROJECTSWhat to Know Before Refinishing Your Floors
Learn costs and other important details about renewing a hardwood floor — and the one mistake you should avoid
Full Story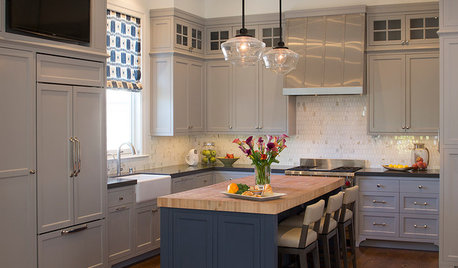
HOUZZ TOURSHouzz Tour: After a Fire, Reimagining a Home
A freak accident destroyed this family’s home on the night before Christmas, but they rebuild and make it a better fit
Full Story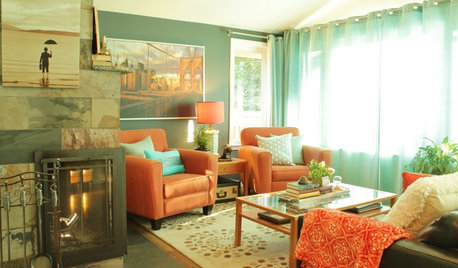
MY HOUZZMy Houzz: A Seattle Bungalow Goes From Flip to Happily-Ever-After Home
Once intended for a quick sale, this 1930s house now bears witness to its remodelers’ love and marriage
Full Story




mysterymachineOriginal Author
cat_mom
Related Discussions
Before and After....Finally!!
Q
Before/after pictures-oak to cream/glazed -pictures
Q
98% finished kitchen. Lots of before and after pictures
Q
Our Thanksgiving Transformation! Before & After Pictures!
Q
mysterymachineOriginal Author
mysterymachineOriginal Author
mysterymachineOriginal Author
mysterymachineOriginal Author
mysterymachineOriginal Author
mysterymachineOriginal Author
mysterymachineOriginal Author
Flowerchild
cat_mom
raehelen
MariposaTraicionera
mysterymachineOriginal Author
terible
nightowlrn
mysterymachineOriginal Author
nightowlrn
nightowlrn
mysterymachineOriginal Author
nightowlrn
mysterymachineOriginal Author
suzieca
remodelfla
angier_2007
mysterymachineOriginal Author
lorien_ca
birdly
mysterymachineOriginal Author
olchik
bklyn2pok
birdly
mysterymachineOriginal Author
celticmoon
mysterymachineOriginal Author
mysterymachineOriginal Author
oruboris
bikefan
glassman
mrs_tlc
mysterymachineOriginal Author
birdly
gwent
mysterymachineOriginal Author
birdly
ichearts
mysterymachineOriginal Author
mustbnuts zone 9 sunset 9
aliris19
User