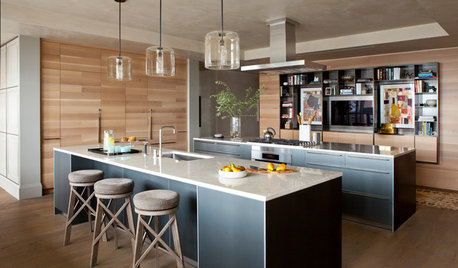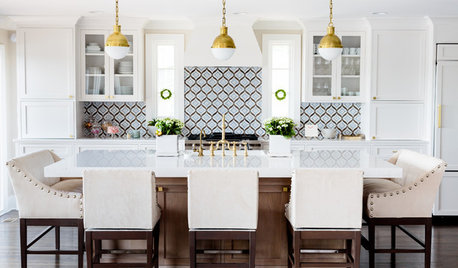Our 3 island kitchen - new const.
wear_your_baby
14 years ago
Related Stories

KITCHEN STORAGENew This Week: 3 Kitchens With Hardworking Storage Walls
Push storage components to the wall to free up space for a large island with a big work surface
Full Story
KITCHEN DESIGNKitchen Remodel Costs: 3 Budgets, 3 Kitchens
What you can expect from a kitchen remodel with a budget from $20,000 to $100,000
Full Story
KITCHEN DESIGN3 Steps to Choosing Kitchen Finishes Wisely
Lost your way in the field of options for countertop and cabinet finishes? This advice will put your kitchen renovation back on track
Full Story
KITCHEN DESIGNHow to Design a Kitchen Island
Size, seating height, all those appliance and storage options ... here's how to clear up the kitchen island confusion
Full Story
KITCHEN DESIGNGoodbye, Island. Hello, Kitchen Table
See why an ‘eat-in’ table can sometimes be a better choice for a kitchen than an island
Full Story
KITCHEN DESIGN12 Designer Details for Your Kitchen Cabinets and Island
Take your kitchen to the next level with these special touches
Full Story
WHITE KITCHENSNew This Week: 3 White Kitchens, 3 Different Styles
A few key accents can make one all-white kitchen look and feel completely distinct from another
Full Story
MOST POPULARHow Much Room Do You Need for a Kitchen Island?
Installing an island can enhance your kitchen in many ways, and with good planning, even smaller kitchens can benefit
Full Story
KITCHEN DESIGNKitchen Design Fix: How to Fit an Island Into a Small Kitchen
Maximize your cooking prep area and storage even if your kitchen isn't huge with an island sized and styled to fit
Full Story
KITCHEN DESIGNDouble Islands Put Pep in Kitchen Prep
With all that extra space for slicing and dicing, dual islands make even unsavory kitchen tasks palatable
Full Story





phillipeh
malhgold
Related Discussions
need help for new const. north/east faceing side?
Q
new const. backyard grading: how steep is steep?
Q
Help please! New Const. Bryant & York quotes VA
Q
2 or 3 pendants for 7.5' x 3' Kitchen Island
Q
wear_your_babyOriginal Author
tracie.erin
Buehl
palimpsest
lascatx
sweeby
wear_your_babyOriginal Author
doonie
sabjimata
malhgold
lisa_a
function_first
bmorepanic
marcolo
rhome410
Buehl
wear_your_babyOriginal Author
palimpsest
rhome410
plllog
beckysharp Reinstate SW Unconditionally
desertsteph
Buehl
wear_your_babyOriginal Author