What ''specialty'' rooms do you wish you had?
uxorial
15 years ago
Related Stories
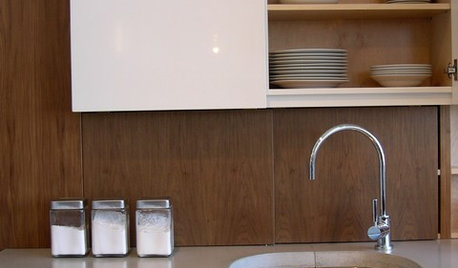
KITCHEN WORKBOOK8 Kitchen Amenities You'll Really Wish You Had
Keep kitchen mayhem and muck to a minimum with these terrific organizers and other time-saving, mess-preventing features
Full Story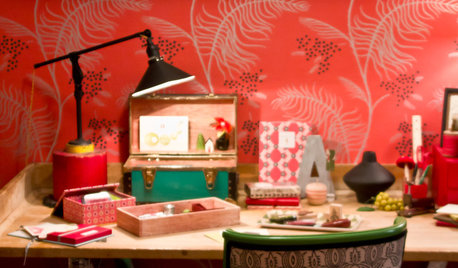
HOUZZ TOURSShowcase: Rooms We Wish We Had Room For
Transform a Space into a Wrapping Room, Vibrant Craft Area or Cookbook Nook
Full Story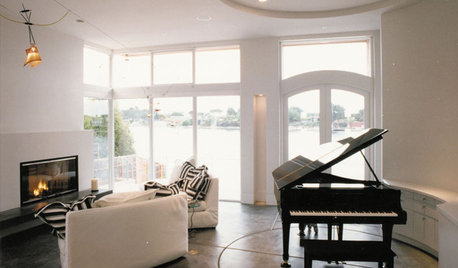
If the Black Swan Had Different Sets....
Design Eye on the Oscars: What If Nina Had More Symmetry and Better Light?
Full Story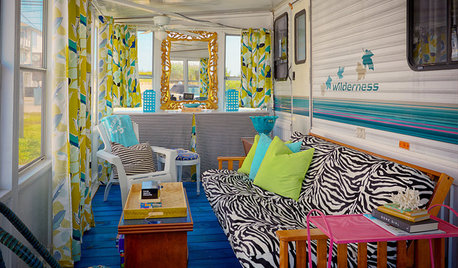
LIFEYou Said It: ‘They Looked at Me Like I Had 10 Heads’
Design advice, inspiration and observations that struck a chord
Full Story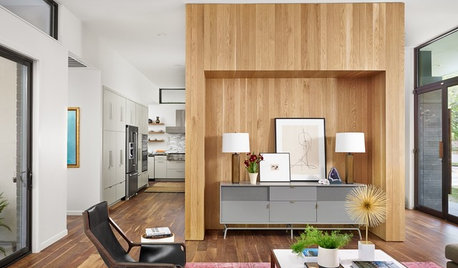
THE ART OF ARCHITECTURE4 Homes With Major Storage That Looks Great
Wish you had more room for your stuff? Get ideas from these inspiring built-in storage designs
Full Story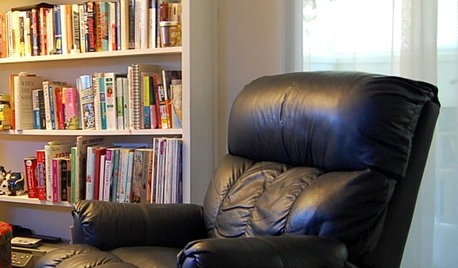
LIFEThe Beautiful Thing About Dad's Chair
My father had his own spot in the house. His father had his own spot. Now I have mine
Full Story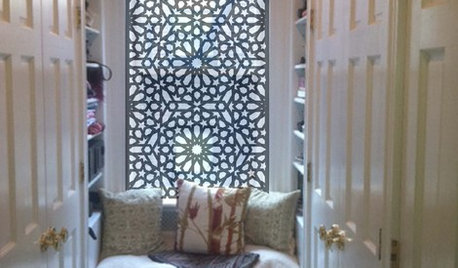
PATTERN12 Great Decorative Alternatives to Curtains
Filter light and views while drawing the eye by dressing windows in specialty glass, artistic screens or snazzy shades
Full Story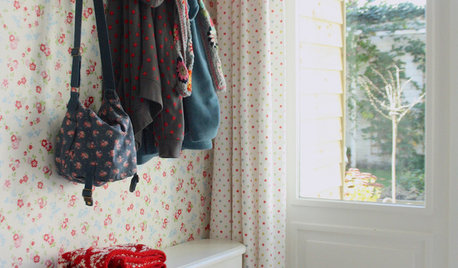
FEEL-GOOD HOME8 Nordic Secrets to Exude True Warmth at Home
Cultivating cheerfulness in winter's darkness is a Northern European specialty. Try these tips to boost your own home's coziness
Full Story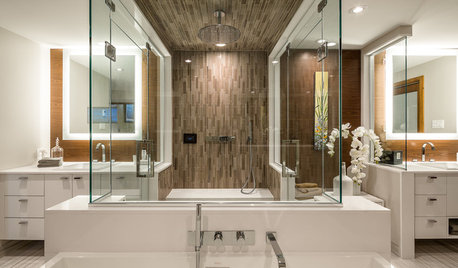
BATHROOM MAKEOVERSWasted Space Put to Better Use in a Large Contemporary Bath
Bad remodels had managed to leave this couple cramped in an expansive bath. A redesign gave the room a luxe hotel feel
Full Story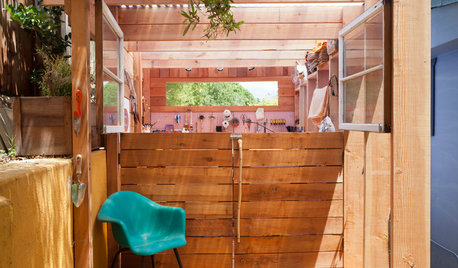
STUDIOS AND WORKSHOPSA Compact Shed Makes Room for Storage, Creativity and Style
With a tidy workspace, neatly hidden trash cans and even a mini patio, this inspired shed meets everything on a creative couple's wish list
Full Story






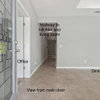
ttodd
mahatmacat1
Related Discussions
What do you wish you had in your walk-in pantry?
Q
Do or die time- What do you wish someone had told you?
Q
What's the one place that you wish you had more room?
Q
what do you wish you had done differently in your custom build?
Q
ingrid_vc so. CA zone 9
hockeymom4
User
amysrq
paint_chips
robin_DC
kkay_md
harriethomeowner
Ideefixe
bronwynsmom
sable_ca
parma42
postum
DLM2000-GW
haley_comet
uxorialOriginal Author
ronbre
laxsupermom
johnmari
2ajsmama
gracie01 zone5 SW of Chicago
lynninnewmexico
TxMarti
DLM2000-GW
krissd
justmeinsd
Sueb20
kelpmermaid
enailes
THOR, Son of ODIN
paint_chips
bellaflora
polly929
ronbre
rdsso
avaclark
tmkb
spitfire_01
arleneb
palimpsest
flyingflower
neetsiepie
cattknap
Boopadaboo
Circus Peanut
nicole__
twizzis
mrsmarv