Porch gable decoration - does this work?
awm03
14 years ago
Related Stories
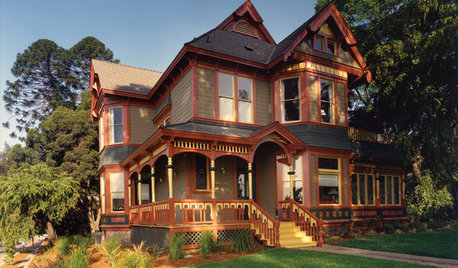
ARCHITECTURERoots of Style: Does Your House Have a Medieval Heritage?
Look to the Middle Ages to find where your home's steeply pitched roof, gables and more began
Full Story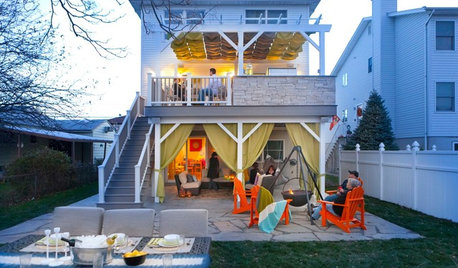
LIFEHouzz Call: What Does Summer Look Like at Your Home?
Kids, water, sunshine, backyards, cold drinks — share photos of what summer at home means to you
Full Story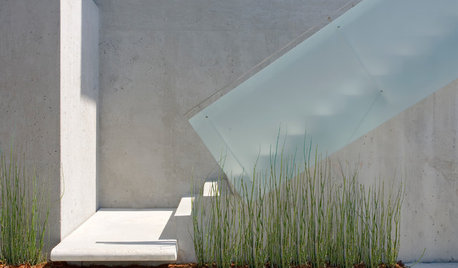
LANDSCAPE DESIGNDoes Your Landscape Need a Little ‘Cosmic Latte’?
Beige — the color of the universe — can be both building block and backdrop in a contemporary garden
Full Story
MOST POPULARWhen Does a House Become a Home?
Getting settled can take more than arranging all your stuff. Discover how to make a real connection with where you live
Full Story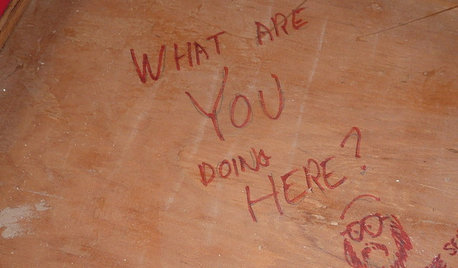
FUN HOUZZDoes Your Home Have a Hidden Message?
If you have ever left or found a message during a construction project, we want to see it!
Full Story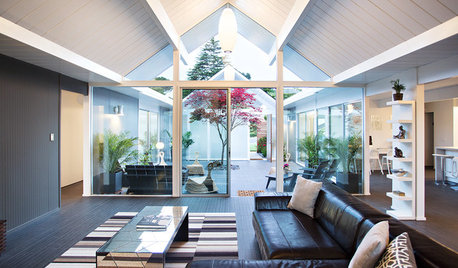
HOUZZ TVHouzz TV: Reinvigorating a Gable Eichler for a Family
Its classic open atrium remains, but updates help this California home meet today’s codes and quality standards
Full Story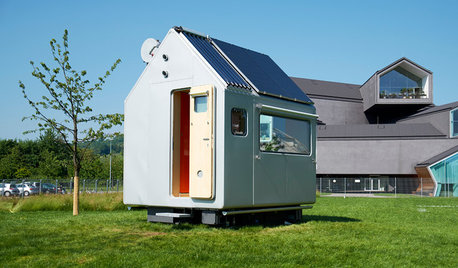
MODERN ARCHITECTUREThe Gable Goes Mobile, Micro and Mod
Three ingenious tiny homes feature the familiar peaked roof in unexpected ways
Full Story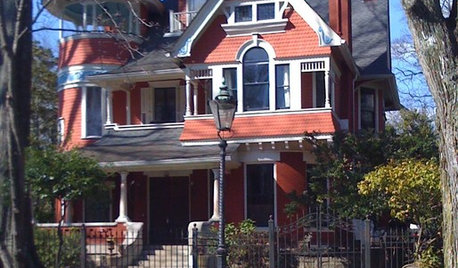
ARCHITECTUREAmerican Home Styles: The Queen Anne
The Queen Anne's wide porch, gable and tower were welcome additions to the neighborhood
Full Story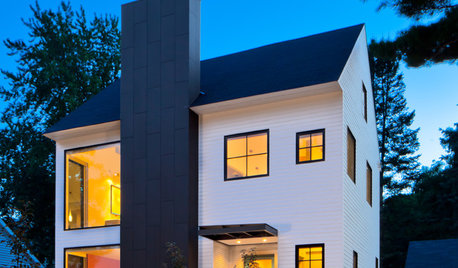
ARCHITECTURETraditional Style Even a Modernist Could Love
Classic forms like gables and porches find new purpose in 13 modern-traditional homes
Full Story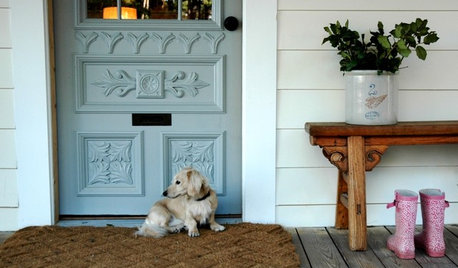
DECORATING GUIDESDecorate With Intention: Create a Welcoming Entry
Porches and entryways should graciously greet you as well as guests in your home. Here, some welcoming ideas
Full Story




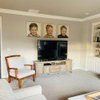
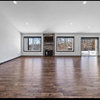

TxMarti
Bumblebeez SC Zone 7
Related Discussions
Porch Decor, Woodland Style & Old Standby's
Q
Help decorate my screened porch?
Q
Small Inset Front Porch Help... Posts and Decor
Q
Delete decorative gable or leave on?
Q
awm03Original Author
awm03Original Author
IdaClaire
IdaClaire
DLM2000-GW
awm03Original Author
awm03Original Author
artlover13060
cat_tail
kitchenwitch
awm03Original Author
mclarke
DLM2000-GW
awm03Original Author
awm03Original Author
awm03Original Author
huggybear_2008
DLM2000-GW
amysrq
awm03Original Author
abundantblessings
DLM2000-GW
awm03Original Author
awm03Original Author
DLM2000-GW
awm03Original Author
awm03Original Author
amysrq
awm03Original Author
DLM2000-GW
awm03Original Author
DLM2000-GW
awm03Original Author