Layout -- Butler's Pantry space?
starfish24
16 years ago
Related Stories
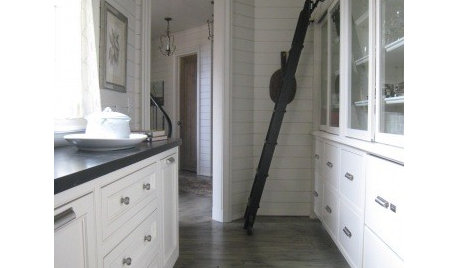
KITCHEN DESIGNGreat Space: The Butler's Pantry
Be your own butler and bartender with a mini prep, storage and serving space off the kitchen
Full Story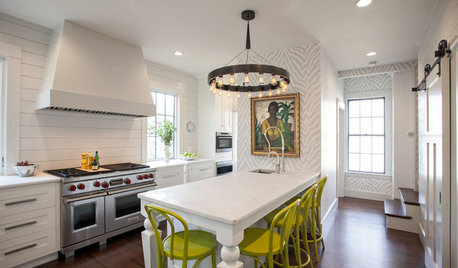
KITCHEN DESIGNKitchen of the Week: Captain Courageous Style in Massachusetts
Bold, unexpected choices turn a onetime seafarer’s cooking space and butler’s pantry from lackluster to full of panache
Full Story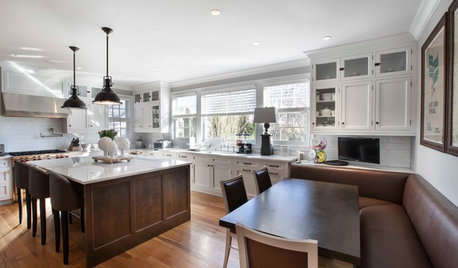
KITCHEN DESIGNKitchen of the Week: Great for the Chefs, Friendly to the Family
With a large island, a butler’s pantry, wine storage and more, this New York kitchen appeals to everyone in the house
Full Story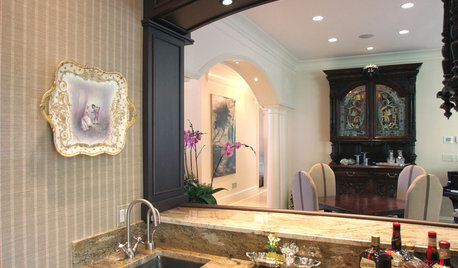
KITCHEN DESIGNThe Modern Butler's Pantry
Carve Out a Space for Today's Extra Serving Prep, Storage and Bartending
Full Story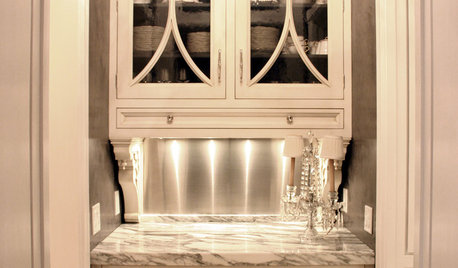
KITCHEN DESIGNDesigner's Touch: 10 Butler's Pantries That Bring It
Help your butler's pantry deliver in fine form with well-designed storage, lighting and wall treatments
Full Story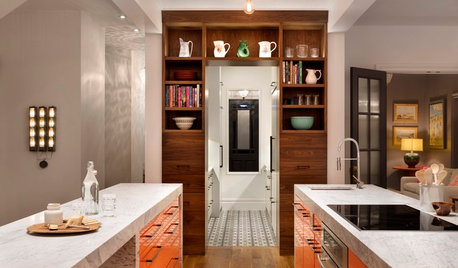
KITCHEN DESIGNChef's Kitchen Works Hard Yet Stays Pretty
A butler's pantry complete with refrigerator and dishwasher helps a restaurateur contain the mess when cooking and entertaining at home
Full Story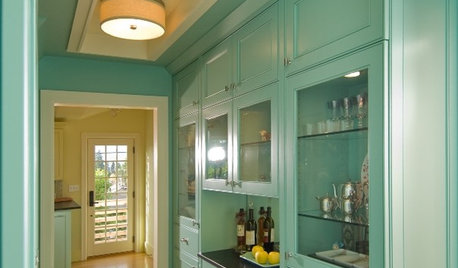
KITCHEN DESIGNPut Your Butler's Pantry to Work
You may not have a butler in your home, but a separate prep and serving area will make hosting a breeze
Full Story
KITCHEN DESIGN10 Ways to Design a Kitchen for Aging in Place
Design choices that prevent stooping, reaching and falling help keep the space safe and accessible as you get older
Full Story
KITCHEN OF THE WEEKKitchen of the Week: An Awkward Layout Makes Way for Modern Living
An improved plan and a fresh new look update this family kitchen for daily life and entertaining
Full Story
KITCHEN DESIGNKitchen Layouts: A Vote for the Good Old Galley
Less popular now, the galley kitchen is still a great layout for cooking
Full StorySponsored
Columbus Area's Luxury Design Build Firm | 17x Best of Houzz Winner!



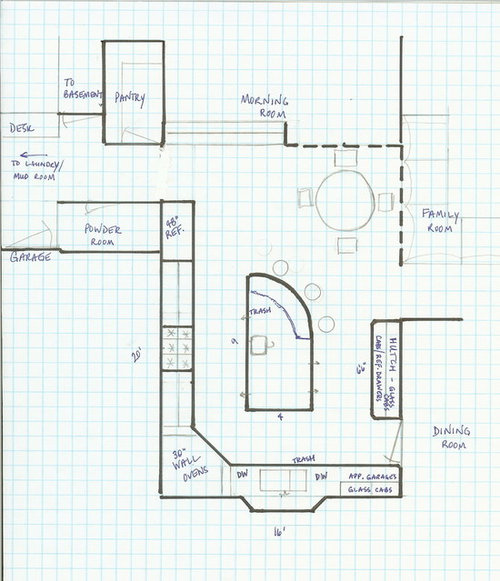



rhome410
rhome410
Related Discussions
Large kitchen with separate Butler's Pantry & 2nd Kitchen....help!
Q
Converting dining room to walk-in pantry & butler's pantry
Q
Walk In Pantry & Butlers Pantry
Q
Extra space to Butler’s pantry or closet
Q
starfish24Original Author
houseful
rhome410
malhgold
claire_de_luna
rosie
north40mom
starfish24Original Author
starfish24Original Author
rhome410
Buehl
claire_de_luna
starfish24Original Author
Buehl
zelmar
starfish24Original Author
starfish24Original Author
zelmar
rhome410
starfish24Original Author
rhome410
claire_de_luna
malhgold
starfish24Original Author
malhgold
starfish24Original Author
malhgold
starfish24Original Author
rhome410
claire_de_luna
claire_de_luna
claire_de_luna
starfish24Original Author
rhome410
claire_de_luna
starfish24Original Author
bmorepanic
starfish24Original Author