old kitchen space--does this make sense?
Fori
11 years ago
Related Stories

MOST POPULAR5 Remodels That Make Good Resale Value Sense — and 5 That Don’t
Find out which projects offer the best return on your investment dollars
Full Story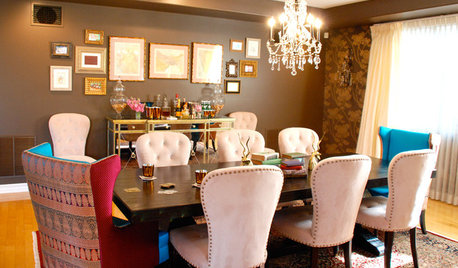
FEEL-GOOD HOMEDoes Your Home Make You Happy?
How to design an interior that speaks to your heart as well as your eyes
Full Story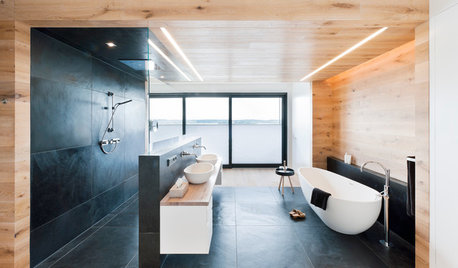
BATHROOM DESIGNDream Spaces: Spa-Worthy Showers to Refresh the Senses
In these fantasy baths, open designs let in natural light and views, and intriguing materials create drama
Full Story
INSIDE HOUZZHow Much Does a Remodel Cost, and How Long Does It Take?
The 2016 Houzz & Home survey asked 120,000 Houzzers about their renovation projects. Here’s what they said
Full Story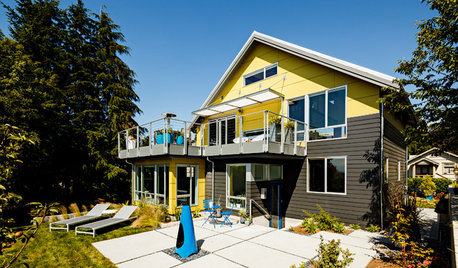
GREEN BUILDING5 Common-Sense Ways to Get a Greener Home Design
You don't need fancy systems or elaborate schemes to make your home energy efficient and sustainable. You just need to choose wisely
Full Story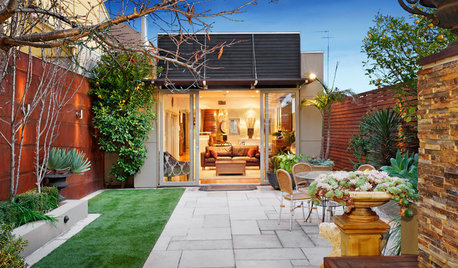
GARDENING AND LANDSCAPINGSenses and Sensibility Make a Melbourne Patio Magical
Plants that appeal to the 5 senses, one-of-a-kind fences and plenty of space for entertaining cast a pleasing spell on the whole family
Full Story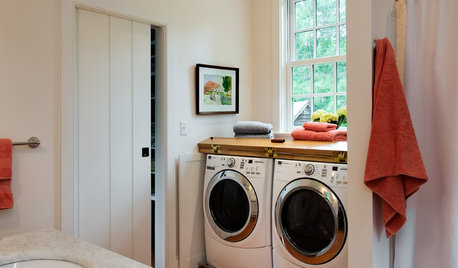
GREEN BUILDINGWater Sense for Big Savings
Keep dollars in your pocket and preserve a precious resource with these easy DIY strategies
Full Story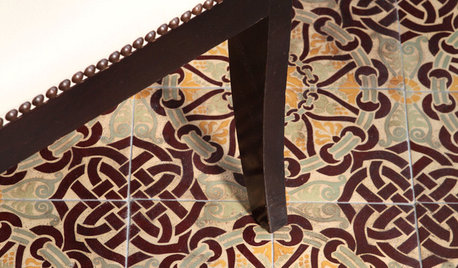
REMODELING GUIDESOld is New: Cement Tile Makes a Comeback
Get Ideas for Using Colorful Moorish-Inspired Tile at Home
Full Story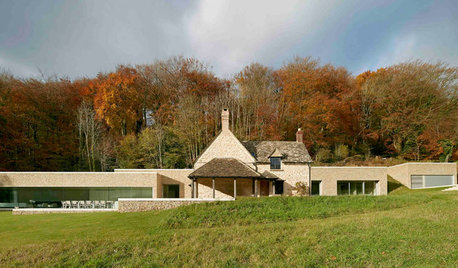
REMODELING GUIDESOld and New Make for a Jolly Good Mix in England
Give an 18th-century country cottage a contemporary addition, and what do you get? A surprisingly cohesive-looking home
Full Story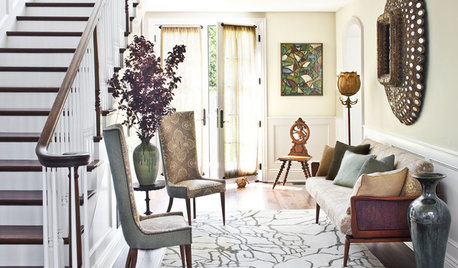
DECORATING GUIDESHouzz Tour: Layered Look Adds a Fresh Sense of Style
Midcentury art, pottery and a mix of furnishings bring a hip edge to a traditional Los Angeles home
Full Story








GreenDesigns
ForiOriginal Author
Related Discussions
Does peninsula seating make sense in our kitchen? Layout help
Q
Does this Kitchen Plan Make Sense?
Q
Reality check- does this timeline make sense?
Q
Does this color scheme make sense? Two-tone cabs.
Q
lavender_lass
smiling
beasty
ForiOriginal Author
lavender_lass
crl_
ForiOriginal Author
Circus Peanut
ForiOriginal Author
laughablemoments
lavender_lass
herbflavor
ForiOriginal Author
marcolo
ForiOriginal Author
Circus Peanut
laughablemoments
ForiOriginal Author
marcolo
ForiOriginal Author
Circus Peanut
gwlolo
lyfia
ForiOriginal Author
lavender_lass
ForiOriginal Author