My just-about-finished Super White kitchen **pics**
dragonfly08
12 years ago
Related Stories
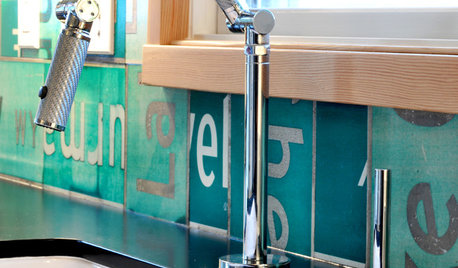
KITCHEN DESIGNSuper Backsplashes to Pair With Recycled-Paper Counters
Aesthetics and personal ethics come together for most folks who opt for this eco-friendly material
Full Story
KITCHEN SINKSEverything You Need to Know About Farmhouse Sinks
They’re charming, homey, durable, elegant, functional and nostalgic. Those are just a few of the reasons they’re so popular
Full Story
KITCHEN DESIGNKitchen of the Week: Making Over a Rental for About $1,500
Fresh paint, new hardware, added storage, rugs and unexpected touches breathe new life into a Los Angeles apartment’s kitchen
Full Story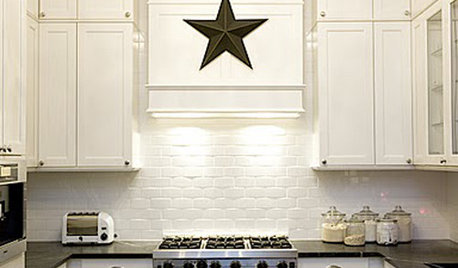
DECORATING GUIDESSuper-Versatile Storage: Lidded Glass Jars
See-Through Containers for Kitchen, Bathroom, Laundry Room and Beyond
Full Story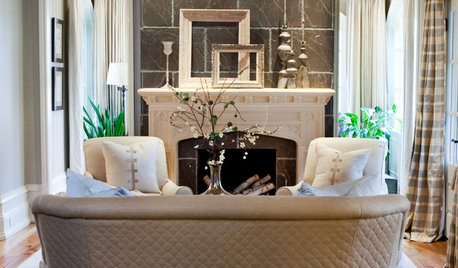
FUN HOUZZGuessing Game: What Might Our Living Rooms Say About Us?
Take a shot on your own or go straight to just-for-fun speculations about whose homes these could be
Full Story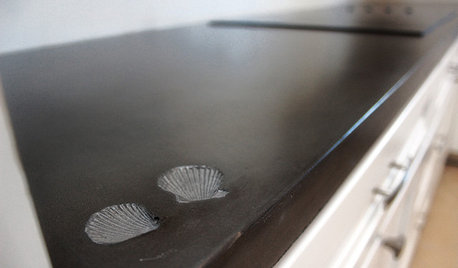
KITCHEN COUNTERTOPSElephants of the Kitchen? What to Know About Concrete Counters
Concrete countertops are beautiful, heavy and cool — and have their own peculiarities. And a lot in common with certain gray pachyderms
Full Story
KITCHEN DESIGN3 Steps to Choosing Kitchen Finishes Wisely
Lost your way in the field of options for countertop and cabinet finishes? This advice will put your kitchen renovation back on track
Full Story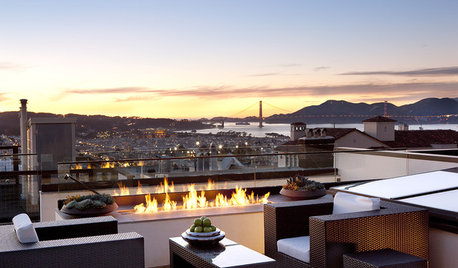
FUN HOUZZHouzz Call: Tell Us About Your Dream House
Let your home fantasy loose — the sky's the limit, and we want to hear all about it
Full Story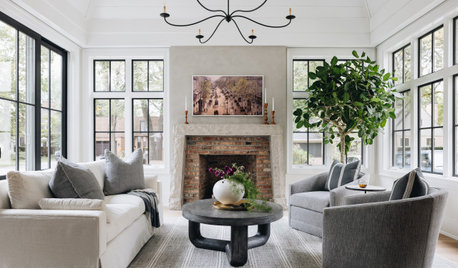
FURNITUREHow to Buy a Quality Sofa That Will Last
Learn about foam versus feathers, seat depth, springs, fabric and more for a couch that will work for years to come
Full Story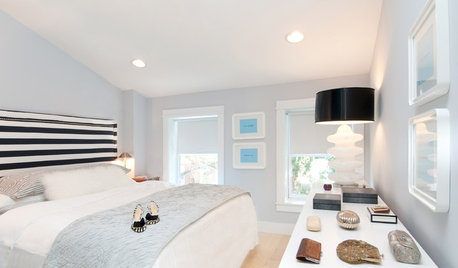
BEDROOMSGuessing Game: What Might Our Bedrooms Say About Us?
For entertainment only; actual accuracy may vary. Always don fun goggles and engage your imagination before playing!
Full Story


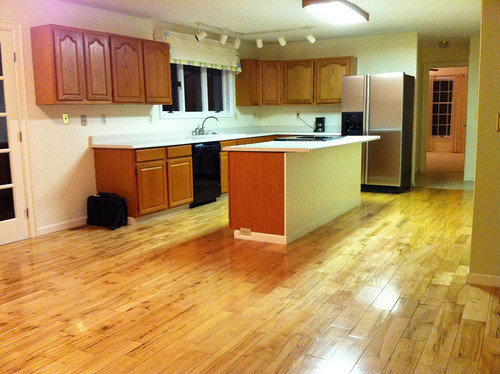
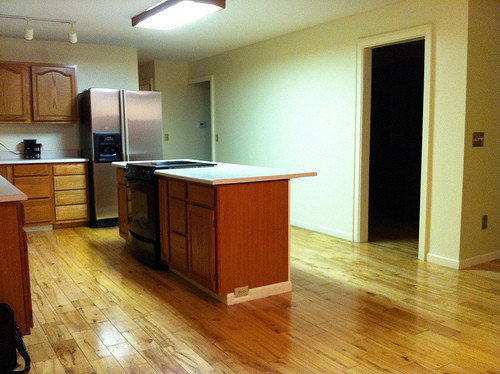
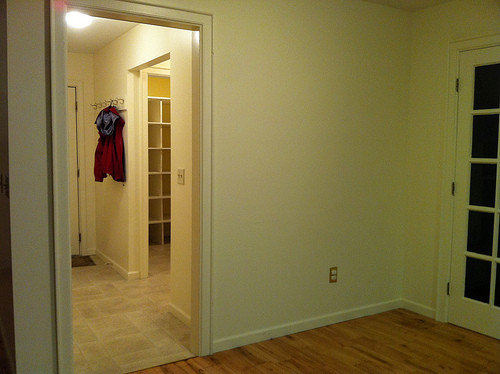
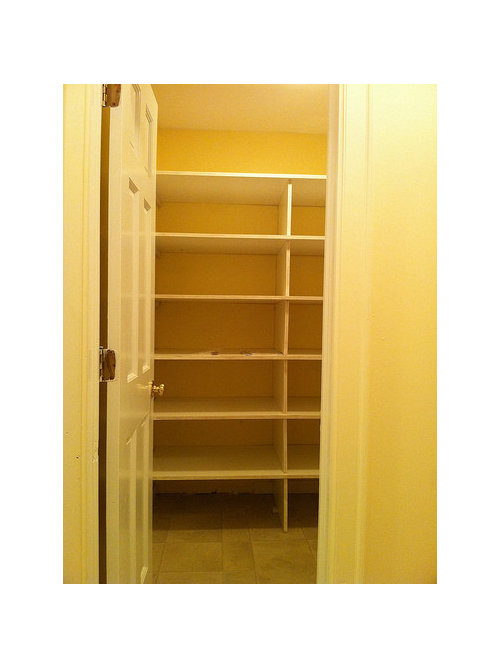
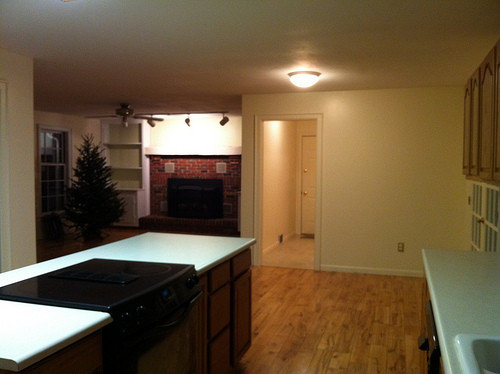

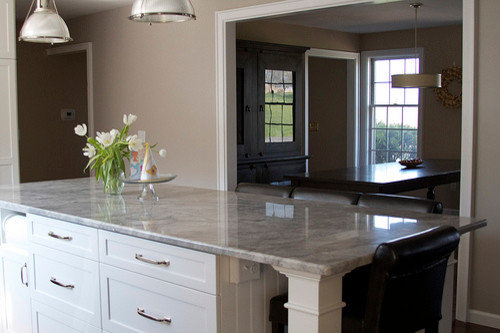
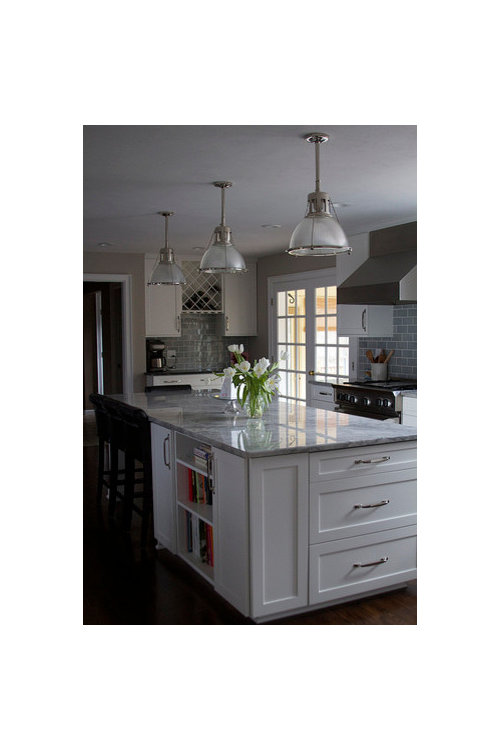

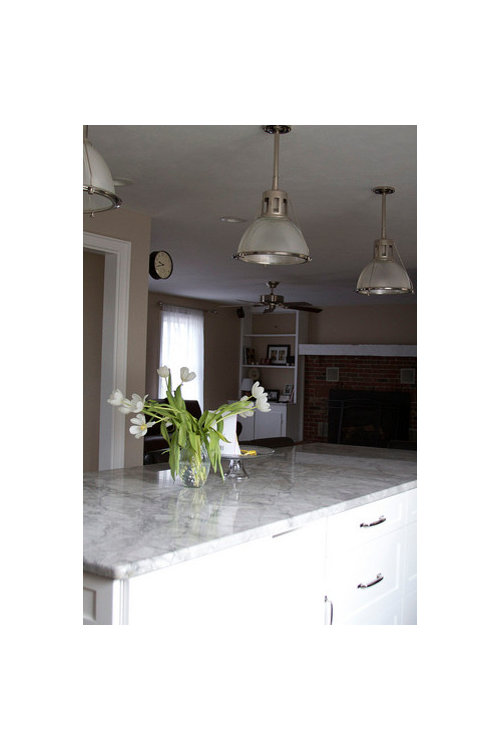

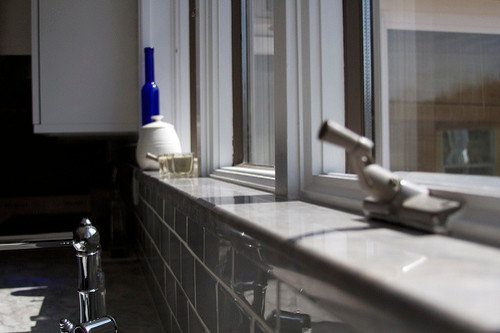

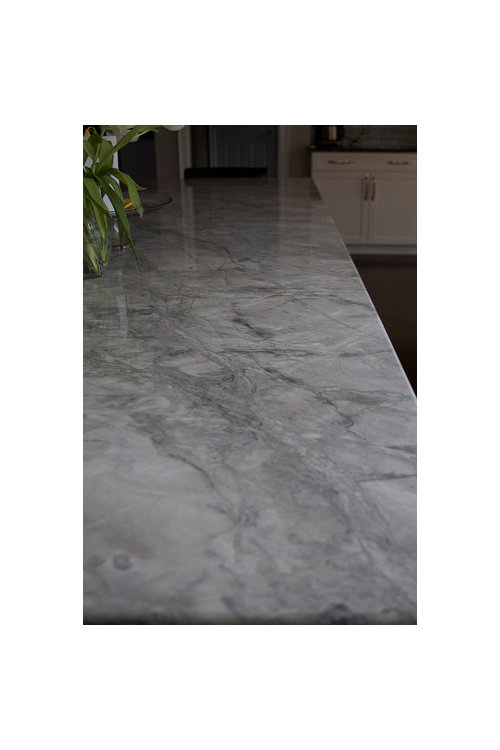


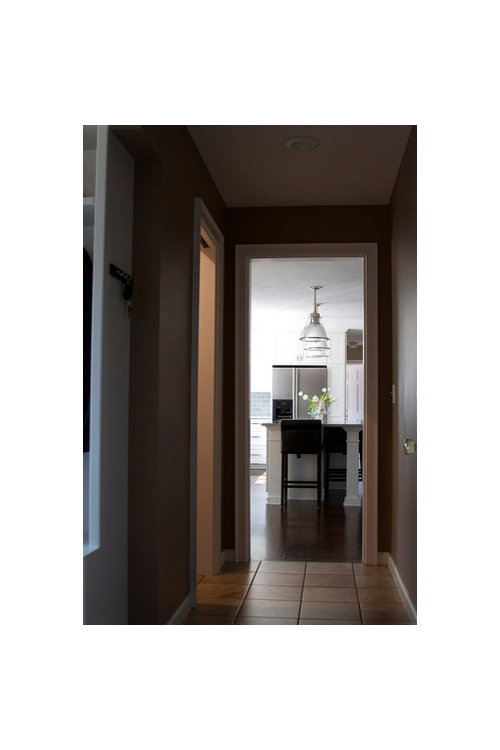

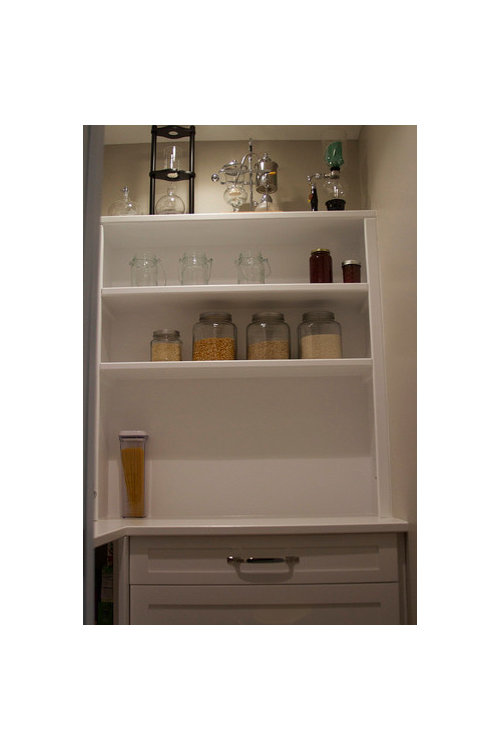

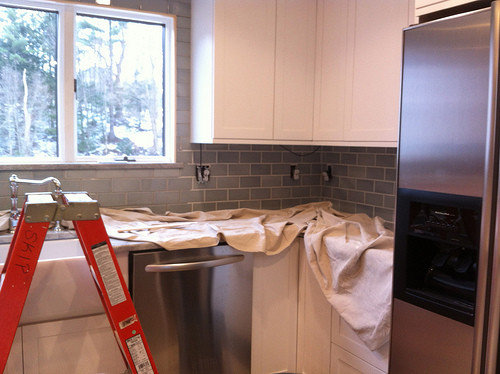
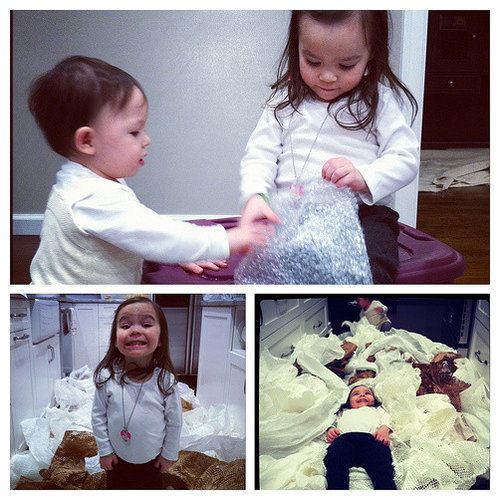




new_to_sc
ILoveRed
Related Discussions
Finished (another) white Kitchen - pics
Q
Can anyone post pics of Super White granite and white cabinets?
Q
just finished redo of kitchen (pics)
Q
Finished (Moslty) Kitchen, white cabs, emerald pearl, pics
Q
dragonfly08Original Author
Debbi Branka
Mizinformation
lavender_lass
AnnaA
emy315
shelayne
TxMarti
dragonfly08Original Author
dragonfly08Original Author
michoumonster
jmcgowan
motherof3sons
camphappy
rhome410
dilly_ny
clvransom
dragonfly08Original Author
taggie
i_luv_my_dog
1929Spanish
CTFAM
kaysd
mamameme
Sourire
dragonfly08Original Author
slush1422
owataqt
peonybush
michelle16
dragonfly08Original Author
dragonfly08Original Author
slush1422
ejbrymom
plumberry
equest17
dragonfly08Original Author
dragonfly08Original Author
colorfast
slush1422
scuzz
go_figure01
alongroadahead
dragonfly08Original Author
Lisa
susanlynn2012
blackchamois
cupofkindnessgw