Electrical Socket Placement, Hiding Sockets & General Advice
jmcgowan
13 years ago
Featured Answer
Sort by:Oldest
Comments (31)
jmcgowan
13 years agolala girl
13 years agoRelated Discussions
mis-placement of meter socket on a custom built home.
Comments (11)Well , I talked the Electrician down to $600 bucks to move it under the stairs of our walk out basement. -and- I had to give up our $600 dollar generator install option and $450 dollar pre hot tub 220v intall. Sounds like this is still costing you OVER $1000.00 ! My first question as to who is to blame- - Did YOU sign off on these plans "pre-construction"? When I built, I went over every single sheet of the plans, (finding several "mistakes" and omissions), and having the architect/builder correct them and I signed off on each revision and sheet of plans prior to the first shovel of dirt being turned. If it is shown on the plans in that location, and you signed off on it, it is your "nickel" to move it. If it is shown in another location, and the GC/Electrician put it there for "convenience" then it is their "nickel" to move it. You may want to talk to the local Chief Electrical Inspector or the Chief Building Inspector before all the final hookups are made-something does not sound right about having the meter socket at the front entrance, not only aesthetically, but for safety reasons, blocking/delaying egress from the structure in an emergency, if the panel should catch fire!...See MoreChanging old sockets for usb integrated, too many wires for receptacle
Comments (18)I still have the old hardware, I'll check it out. It's just a simple 2 receptacle piece, but apparently the switch controlling the light on the other side of the wall is connected to this outlet since when i checked out what worked in the current setup you see in the pictures, the light switch no longer works. I didn't notice if the tabs were still attached or not. And yeah i thought the box was pretty crowded. Thanks for all the tips and advice, i don't want to be over confident in myself working on this....See MoreCan I change the switch+socket in a pole lamp?
Comments (9)I've worked on floor lamps, though not the particular type you have. My "plan of attack" would depend partly on how the connections are made. I don't much like the idea of splices inside the stems between the column and shades. That would be my last resort. If I did that, I'd insulate with at least 2 layers of heat shrinkable tubing. I absolutely would not use electrical tape. And I still wouldn't be very comfortable with it. If all the individual wires from the sockets make their way down the pole and are connected in parallel in the base, then you probably just need to get access to the bottom of the column inside the base. Break the connection and solder a generous length of zip code to the bare ends of each wire. They MUST be soldered so they don't pull loose inside in the column, which would leave you high and dry. Then it's a matter of persuading the new, longer wires to follow their older friends as you pull them up from above. A healthy application of wire pulling lubricant will help with this process. If the connections are made inside the column, you have a more difficult task. You'd have to solder zip cord to each wire at its socket and pull all of them down at once. To get to the wires, since they're too short to pull into reach through the shades, you'd have to remove the shades from the column, and then find a way to replace them after you've rewired. For the riveted ones, you can probably drill out the rivets and then replace them with pop rivets. I wouldn't use sheet metal screws because of the risk of damaging the wiring. In the future I suggest using LED or CF retrofits in this lamp. They'll reduce the heat, which is what degrades the sockets and wiring. I too am loath to discard something that I can fix, so I'll usually put way more time than it's worth into something like this. But in the end, both of us may have to accept that many lamps and other appliances, especially those sold in the last 20-30 years, are cheaply made, and are meant to be junked when even the most minor item on them fails....See Moreadvice on awkward lighting placement!
Comments (4)In an office setting like that, I would install track or rail lighting so you can bring the light over to where you need it. Otherwise, a simple flush mount will still light the whole room. something with 2-3 sockets....See Morepalimpsest
13 years agobreezygirl
13 years agobrickeyee
13 years agobreezygirl
13 years agosabjimata
13 years agodavidro1
13 years agopalimpsest
13 years agosteff_1
13 years agobrickeyee
13 years ago10KDiamond
13 years agodee850
13 years ago10KDiamond
13 years agodee850
13 years agobreezygirl
13 years agobillp1
13 years agobreezygirl
13 years agocfmuehling
13 years agoholligator
13 years ago10KDiamond
13 years agocfmuehling
13 years agodavidro1
13 years agojmcgowan
13 years agoCella
13 years agoBilll
13 years agodoonie
13 years agodoonie
13 years agokitchendetective
12 years agoCrown Point Cabinetry
9 years ago
Related Stories
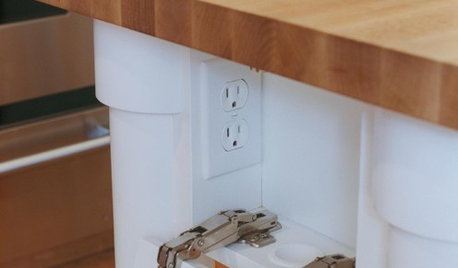
KITCHEN DESIGNHow to Hide Those Plugs and Switches
5 ways to camouflage your outlets — or just make them disappear
Full Story
BATHROOM DESIGN5 Common Bathroom Design Mistakes to Avoid
Get your bath right for the long haul by dodging these blunders in toilet placement, shower type and more
Full Story
GREEN BUILDINGGoing Solar at Home: Solar Panel Basics
Save money on electricity and reduce your carbon footprint by installing photovoltaic panels. This guide will help you get started
Full Story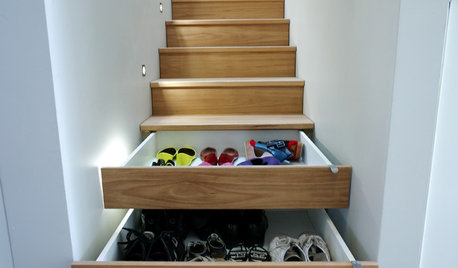
ORGANIZINGConquer Clutter With Drawers: 14 Inventive Solutions
Organize, neaten and hide all your stuff with drawers in unexpected spots or outfitted with extra-special features
Full Story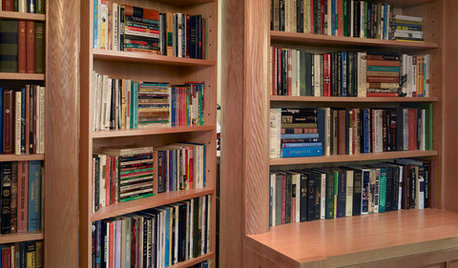
GREAT HOME PROJECTSHow to Create a Secret Doorway Behind a Bookcase
Hide your valuables (or unsightly necessities) in a room or nook that no one will guess is there
Full Story
DECORATING GUIDESHow to Plan a Living Room Layout
Pathways too small? TV too big? With this pro arrangement advice, you can create a living room to enjoy happily ever after
Full Story
BATHROOM VANITIESShould You Have One Sink or Two in Your Primary Bathroom?
An architect discusses the pros and cons of double vs. solo sinks and offers advice for both
Full Story
MOST POPULARSo You Say: 30 Design Mistakes You Should Never Make
Drop the paint can, step away from the brick and read this remodeling advice from people who’ve been there
Full Story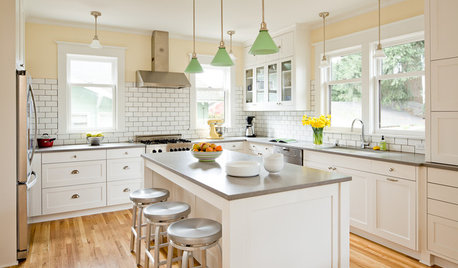
MOVINGThe All-in-One-Place Guide to Selling Your Home and Moving
Stay organized with this advice on what to do when you change homes
Full Story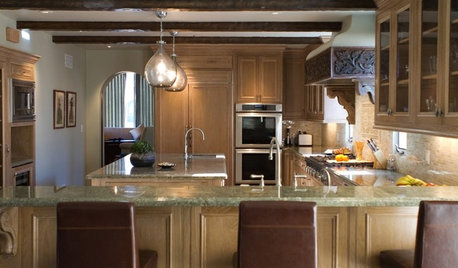
KITCHEN DESIGNHouzzers Say: Top Dream Kitchen Must-Haves
Tricked-out cabinets, clean countertops and convenience top the list
Full StorySponsored
Your Custom Bath Designers & Remodelers in Columbus I 10X Best Houzz




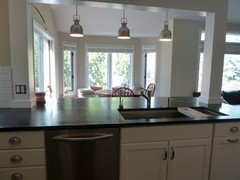
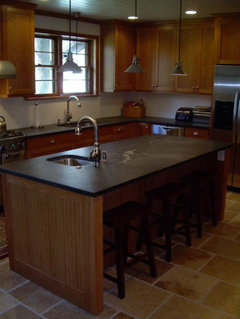
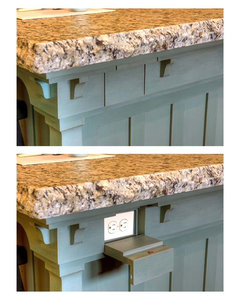



palimpsest