Help Please on evaluating bid for a pool in Michigan
Hi All
First post here and would like to ask for some assistance from this group on our pool bid. First off, I am having sticker shock, but know that if you want it done right, you have to pay.
The question here is related more to what is included in the bid and if there is anything missing or something that I should add or delete from the specifications. Any help or comments are appreciated.
TEXT FROM BID IS BELOW:
Attached is the revised quote for the pool and spa. As you requested, I have moved the spa away from the pool 3 feet or so, modified the size to an 8Â dia. round, and made it a separate entity, although still on one mechanical system. The piping and valves will be configured so that you will be able to winterize the pool and operate the spa year around. The piping trench for the spa lines will be insulated with 2" rigid polystyrene foam board and carefully bedded in clean sand.
The pool-spa heater has also been increased to a Lochinvar ERN-402 (399,000 BTU from 300,000 BTU) to accommodate the larger water surface area (1000, sq. ft. to 1250 sq. ft.)
Also, I left the interior pool finish options the same price as the 20X50 pool.
As I write this, I realized I will also have to go to the commercial Volleyball game (the volleyball game in the original proposal is only for pools up to 20Â wide)Â which you can assume is included.
ACTUAL BID DOCUMENT
This proposal is based on construction of a rectangular swimming pool that is 20Â wide and 50Â long (water dimensions) and conforms to the attached preliminary sketch. The depths will range from 3-0" to 9Â-0" deep. The spa pool will be a 5Â-0" radius half-circle at the shallow end of the pool.
The pool and spa will share a mechanical system that will be located either in the lower level of the new addition or in the lower level of the existing home. The piping, valves and mechanical system will be designed so that the spa may be used year around.
The base proposal will include the programmable controller and automatic valve re-positioning to go from "pool mode" to "spa mode" with an indoor control panel and spa-side remote control.
The pool will be built to the following specifications:
The scope of work is:
OBJECTIVE: Provide systems of fully compatible components and construction methods required for complete and operable systems for the swimming pool, including, but not limited to, excavation, pool structure, piping, filter plant components, pool electrical, plans and permits as specified and in accordance with governing codes.
QUALITY ASSURANCE: Applicable requirements of the following specifications and codes will apply to the work:
1. National Spa and Pool Institute (NSPI):
2. All local building and health codes.
3. National Electrical Code (NEC)
4. National Sanitation Foundation (NSF): Seal of Approval Program
a. Minimum Standards for Public Swimming Pools
b. Minimum Standards for Public Spas
5. American Society for Testing and Materials (ASTM)
6. Gunite Contractors Association (GCA): Technical Publication G-84, entitled Gunite and Shotcrete.
SUBMITTALS:
1. Plans: Submit of the pool including details of construction, piping diagram and sizes. Show all equipment locations and identify special conditions or requirements. Hydraulic analysis calculations and total dynamic head for the pool.
2. Pump performance curves indicating gallons per minute (GPM) vs. total dynamic head (TDH), maximum efficiency point, and maximum amp draw, together with current characteristics and service factor of motor performance conform to requirements of respective authorities.
Work included:
1. Prepare plans.
2. Submit plans, with fees to the local building department.
3. Lay-out pool and place batter boards.
4. Excavation. Excavated soils will be removed from the site.
5. Form the pool, as required.
6. Install reinforcing steel. All reinforcing steel will be Intermediate Grade #4 (1/2") bar.
7. Pool shell to be a minimum 7" thick, walls and floor with an 11" bond beam.
8. Pool shell to be 3500 psi gunite or Shotcrete.
9. Coping shall be white pre-cast concrete with continuous bullnose.
10. TILE: Install one row  6" wide  frost proof ceramic waterline tile of the pool. The tile shall be standard grade from our stock selections. Special order tile or premium tiles are available at additional cost.
11. Install White Marcite interior finish in the swimming pool.
12. Two (2) main drain sumps.
13. Two (2) Waterways, NSF approved pool skimmer.
14. Five (5) Waterways or Hayward SP-1022 inlets with SP-1419 directional jets.
15. One (1) Hayward hydrostatic valve and standpipe.
16. Two (2) Pentair underwater pool lights, 500W, 120V, UL. The lights will include a Pentair stainless steel niche with 1" conduit hubs.
17. One (1) sand filter  Pac-Fab TR-100, 30" diameter, and 4.9-sq. ft.
18. One (1) filter pump ÂPentair WhisperFlo WF-4, full-rated, 1 HP, 1.65 S.F., single phase, 115/230V, with trap assembly with 2" suction port.
19. One (1) Â Pool-Spa Heater - Lochinvar ERN 402, 399,000 BTU input, natural gas fired pool/spa heater. This is a premium heater with fan-assist sealed combustion, 88% efficient, all electronic pool/spa heater. Note: The base price includes the heater with a standard indoor vent top. There are many venting options for both intake combustion air and venting of waste gases. Once the mechanical contractor determines which venting kit is required for this specific configuration, the venting options may be priced.
20. One (1) Rainbow 3315 chlorinator.
21. POLARIS 380 or Hayward PHANTOM Automatic Pool Cleaner (ownerÂs choice) with booster pump, valves and piping.
22. Volleyball: S.R. Smith, Model VOLY, commercial grade, .065 wall X 1.90" O.D. stainless steel posts, net for 20 ft wide pool is 16 X 36" high with 5Â-7" ties on either side, bronze anchors (AS-100D) supplied with anchor caps when volleyball posts are removed and water volleyball with needle.
23. Valves 2.5" and smaller will be PVC ball.
24. Spa piping between the spa and the mechanical room will be buried in an insulated trench. The trench sides and top over the piping will be insulated with 2" polystyrene rigid board.
25. Pool and spa piping will be valved and unioned to allow for complete winterization of the pool and year around operation of the spa. All lines will be valved in a below grade installation.
26. Anti-entrapment atmospheric vent line off the main drain with screened gooseneck and winterizing valve kit.
27. All underground and finish piping will be Sch. 40, NSF/pw, pressure rated pipe and fittings.
28. Pentair Easy-Touch Programmable Automatic Pool & Spa Controller, including:
A. Easy Touch 4-Function Pool/Spa Control #520543
B. Salt generator and salt cell  IC-40
C. Two motorized valves with actuators
D. Indoor control panel #520548
E. Spa-side remote control, IS-4, 4-function
F. Initial salt charge  approximately 1,025 lbs. of pool salt.
29. Pool Electrical: The pool electrical shall consist of connections of all pool equipment from the electrical panel (located at the equipment pad), bonding of pools, light niches, pool and spa light, PVC conduits, light junction boxes, wiring for the indoor control panel, main controller panel, motorized valves, and bonding/connections to pool equipment. The owner shall provide the electrical panel or pool sub-panel in the pool mechanical room, complete with all required breakers. All electrical supplied by the owner shall meet or exceed the requirements of the National Electrical Code for the loads. Upgrading of the electrical service, the addition of sub-panels, or the increase of the system's capacity to meet the demands of the pool and/or spa shall be by the owner unless specifically included in the proposal form.
30. Cleaning Equipment:
A. Flexible vacuum head
B. 8-15Â telescopic vacuum pole
C. 18" curved wall brush
D. Leaf skimmer net
E. 25Â Â 1-1/2" vacuum hose
31. Taylor K-2000 test kit.
32. SPA. The one-half 5Â radius circle spa pool will include:
A. Steel reinforced gunite spa inside the pool at the shallow end  as shown in the attached sketch.
B. 12" thick spa walls (to allow space for piping and jets in the spa wall).
C. Tile at the waterline of the spa pool, including tiling the top of the 8" wide spa common wall and both sides of the common wall at the waterline (6" high).
D. Marcite plaster finish on the spa interior.
E. Eight (8) Waterways Hydrotherapy jets.
F. Pentair WhisperFlo 2 HP, full-rated, Model WF-8, 230 V, single phase hydrotherapy pump. This pump is rated for 130 GPM @ 50Â TDH.
G. Spa Main Drains  TWO  PacFab Model 54-3099, 9" X 9" with 49 sq. in of open area each with 3" outlets. Provide a 4" header line between the main drains.
H. 3 Â spa filtered water returns.
I. 1 Â pool return to spa.
J. One (1) Â Spa Light: Pentair 100W, 120 V, UL listed with stainless steel niche.
K. Spa Thermal Cover  ¼" closed cell foam floating spa cover. (this cover floats on the waterÂs surface under the main spa cover.
L. Be-Lite Aluminum Spa Cover. Meets ASTM standards for safety. U/L Listed  see literature. This is a premium quality spa cover.
AUTOMATIC POOL COVER OPTIONS: The Cover-Pools Safe-T Cover automatic pool cover is a top quality motorized safety cover that will include the following options:
1. All concrete, fully recessed cover box with cover box drain piped into the mechanical room waste sump (or nearby storm line, if possible).
2. CoverLink Wireless Control add-on for auto shut off control.
3. Standard aluminum cover lid.
4. Optional Cover Lids are:
a. Vanishing Walk-On Lid  incorporates heavy stainless steel brackets and trays that are designed to accept a deck stone (stones by others)  see literature. The quote is based on a the stones and trays being 12" to 18" wide by 24" long  although custom tray sizes can be quoted.
b. Hidden Leading Edge Vanishing Lid  this option has all the cover hardware completely hidden under trays and brackets, including the coverÂs leading edge, so there is obstruction free walking around the pool. This is the very top of the line in cover design.
COORDINATION: WORK TO BE PERFORMED BY OTHERS.
1. Site preparation, berm leveling. The pool site shall be at a sub-grade level.
2. Location and elevation of the pool.
3. Backfilling and compacting for the pool deck, caulking of joints between the pool and deck shall be by others.
4. Removal of all obstructions, utilities, sprinkler system, septic tank or field, and drain lines shall be done by others prior to the pool lay-out.
5. Location and staking of the septic tank and drain field. Any repairs to the drain field or septic system.
6. Pool deck and fence.
- All electrical beyond that described herein. XXXPool will provide a detailed list of required breakers for the pool and spa equipment to the builderÂs electrician.
8. All venting and gas connections to the pool/spa heater. Local heating permit or mechanical permits for the pool heater.
9. Raised pool beam exterior treatments. The base price includes forming of the pool shell and anticipates that the pool beam may be out of the ground 1 to 3 feet. Finishes on the exterior of the exposed pool wall has not been determined and is not included in this base proposal.
10. Waste water disposal sump or stand-pipe in the pool mechanical room. Also, the owner shall make provisions for handling incidental or accidental water discharges onto the mechanical room floor.
JOB CONDITIONS: It is assumed that the site for the swimming pool or spa pool is of bearing quality.
The owner shall supply to XXXPools & Spas the location and elevation of the pool and adequate access to the pool to perform the work specified.
This proposal is based on XXXPool Co. having clear access for pipe runs between the pool and mechanical pad.
The owners shall also supply construction water, fill water and construction electricity.
XXXPools & Spas shall install the pool complete as per plans and specifications with exceptions that may be noted in the proposal or contract. XXXPools & Spas shall place the system in operation at its completion and instruct the owner or his representative as to the proper operation and care of the system.
We Propose hereby to furnish material and labor - complete in accordance with the above specifications for the sum of:
20Â X 50Â Rectangle Pool: $59,900.00
Attached Spa (1/2 10Â round attached to pool): $14,200.00
Pool Cover Options:
A. Standard Cover: $14,750.00
B. Vanishing Lid: $21,235.00
C. Vanishing Leading Edge: $24,800.00
ALTERNATE 25Â WIDE POOL:
25Â X 50Â Rectangular Pool: $67,760.00
with 8Â Round Detached Spa (approx. 3Â from pool): $16,950.00
ALTERNATE COVER OPTIONS FOR A 25Â WIDE POOL:
A. Standard Cover: $16,750.00
B. Vanishing Lid: $23,145.00
C. Vanishing Leading Edge: $27,340.00
(Note: there are other cover box options in between A and C. above  but the cost extremes are shown in the list above)
The payment terms are: Progress Payments, per schedule below
All material is guaranteed to be as specified. All work to be completed in a workmanlike manner according to standard practices. Any alteration or deviation from above specifications involving extra costs will be executed only upon written orders, and will become an extra charge over and above the estimate. All agreements contingent upon strikes, accidents, or delays beyond our control. Owner to carry fire, tornado, and other necessary insurance. Our workers are fully covered by Workmen's Compensation Insurance.
Authorized
Signature Date: July 12, 2007
Note: This proposal may be withdrawn by us if not accepted within 90 days.
ACCEPTANCE OF PROPOSAL - The above prices, specifications and conditions are satisfactory and are hereby accepted. You are authorized to do the work as specified. Payment will be made as outlined above.
Signature: Date:
Title: ____________________________________________________________
Please sign and return one copy of this proposal, retain the other copy for your records.
PAYMENT SCHEDULE:
5% Deposit, Starts Plans
10% On receipt of building permit.
30% On excavation & reinforcing steel.
30% On Shotcrete shell.
20% On installation of Tile/Coping
5% On Completion.
OTHER OPTIONAL ITEMS:
Pebble, Silicate and Sun Stone interior finishes.
Prices to be quoted at the time the service is required due to changing sub-contractor costs. These prices are good until December 31, 2007.
POOL & SPA:
Silicate Plaster: Pool & Spa ADD: $750.00
Silicate Plaster w/ 3M Color Quartz in Blue or Green: ADD: $2,600.00
SunStone  standard colors ADD: $2,600.00
Other colors: Add shipping  approximately $1,000.00 & possible premium color fee
Exposed Natural Pebble: (pool & spa)
ADD: $10,000.00 Â White
$10,900.00 Â Tan or Light Blues, Light Greens, White/Blue, White/Green
$11,800.00 Â Dark Blues, Dark Greens
$13,400.00 Â Black, Black/Blue, Black/Green
Pentair Color Spectrum Amerlite  SAm lights.
See literature for details of this feature: ADDS $690.00 per light to substitute the SAm light for the Pentair 500 and 100 W pool and /or spa light.
Brick, stone or other coping treatments.
There are many stones or brick coping options that may be considered and pricing will be offered at your request. Also, we can provide and install the special forms for different cantilevered deck edges.
Tiled swim lane with ¾" rope, chromed clamp type rope hooks, 5" X 9" floats and cup anchors in the pool walls: ADD: $900.00
Add 2" ceramic mosaic unglazed frost proof tile (American Olean or Dal-Tile) on the step and bench edges: ADD: $8.50 per lineal foot.

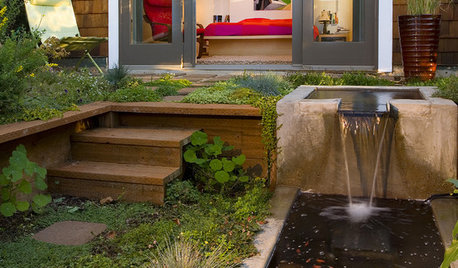

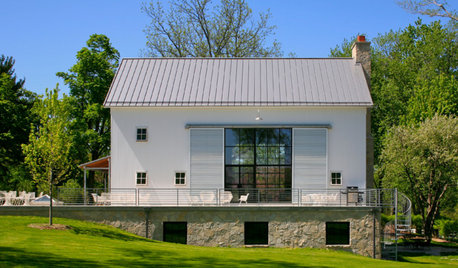
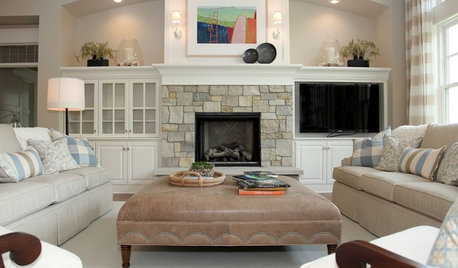


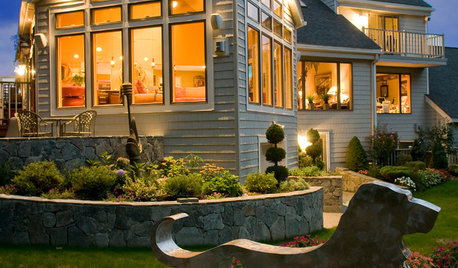





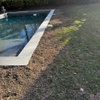

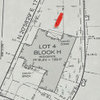
Related Discussions
Please help with evaluating quotes/model #s
Q
pool bids for a sloping lot.
Q
3 Pool Bids. Need opinions
Q
Please evaluate my quote for new pool build
Q