Seeking Your Help with Den
fromthesouth
12 years ago
Related Stories
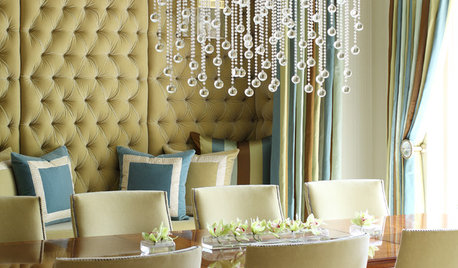
UPHOLSTERYSeeking a Quiet, Relaxed Spot? Try Upholstering Your Walls
Upholstery can envelop an entire room, a framed panel or a single wall. See some design options and learn what to expect
Full Story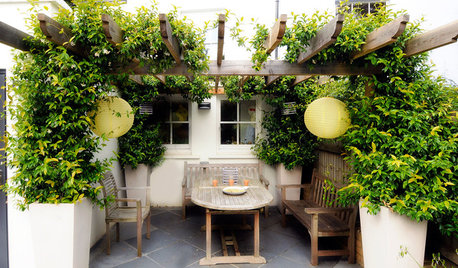
GARDENING AND LANDSCAPINGSeek Shelter in the Shade This Summer
Open up to outdoor living with 8 garden shade strategies
Full Story
KITCHEN OF THE WEEKKitchen of the Week: Seeking Balance in Virginia
Poor flow and layout issues plagued this kitchen for a family, until an award-winning design came to the rescue
Full Story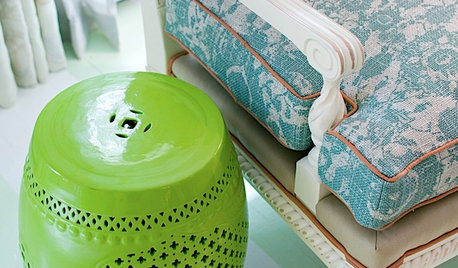
DECORATING GUIDESThe Most Helpful Furniture Piece You May Ever Own
Use it as a table, a seat, a display space, a footrest ... and indoors or out. Meet the ever-versatile Chinese garden stool
Full Story
ORGANIZINGGet the Organizing Help You Need (Finally!)
Imagine having your closet whipped into shape by someone else. That’s the power of working with a pro
Full Story
DECORATING GUIDESDecorate With Intention: Helping Your TV Blend In
Somewhere between hiding the tube in a cabinet and letting it rule the room are these 11 creative solutions
Full Story
ORGANIZINGDo It for the Kids! A Few Routines Help a Home Run More Smoothly
Not a Naturally Organized person? These tips can help you tackle the onslaught of papers, meals, laundry — and even help you find your keys
Full Story
PETSHow to Help Your Dog Be a Good Neighbor
Good fences certainly help, but be sure to introduce your pup to the neighbors and check in from time to time
Full Story
ARCHITECTUREHouse-Hunting Help: If You Could Pick Your Home Style ...
Love an open layout? Steer clear of Victorians. Hate stairs? Sidle up to a ranch. Whatever home you're looking for, this guide can help
Full Story
LIFE12 House-Hunting Tips to Help You Make the Right Choice
Stay organized and focused on your quest for a new home, to make the search easier and avoid surprises later
Full StorySponsored
Columbus Design-Build, Kitchen & Bath Remodeling, Historic Renovations



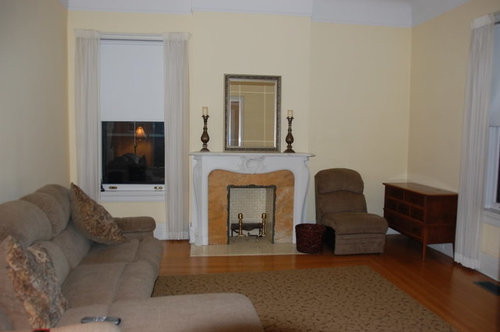

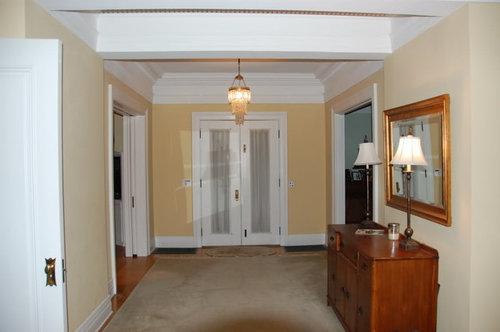
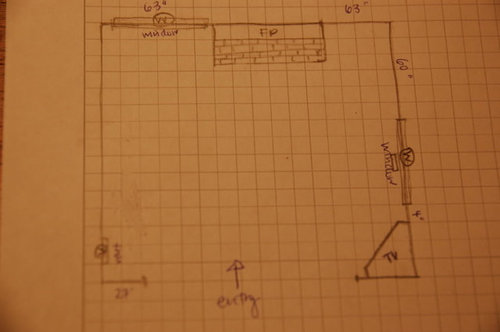
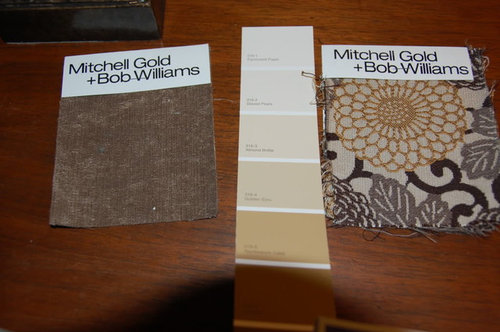
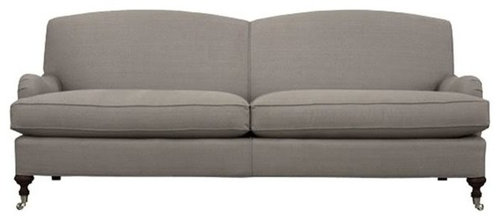
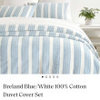




palimpsest
mtnrdredux_gw
Related Discussions
A novice seeks your help in overwintering pond
Q
Dying Daylily (Disease?) Seeking your help
Q
jojoco-color of your den?
Q
Desperately Seeking Your Design Help
Q
amykath
fromthesouthOriginal Author
pricklypearcactus
Sueb20
Sueb20
Oakley
aloha2009
dakota01
amykath
chickadee2_gw
fromthesouthOriginal Author
karen.iz
chickadee2_gw
fromthesouthOriginal Author
User
camlan
jlj48
andee_gw
fromthesouthOriginal Author
amykath
GreenDesigns
fromthesouthOriginal Author
erinsean