Photoshop porch ideas anyone?
lynn2235
16 years ago
Related Stories

MUDROOMSThe Cure for Houzz Envy: Mudroom Touches Anyone Can Do
Make a utilitarian mudroom snazzier and better organized with these cheap and easy ideas
Full Story
KITCHEN DESIGNThe Cure for Houzz Envy: Kitchen Touches Anyone Can Do
Take your kitchen up a notch even if it will never reach top-of-the-line, with these cheap and easy decorating ideas
Full Story
BUDGET DECORATINGThe Cure for Houzz Envy: Entryway Touches Anyone Can Do
Make a smashing first impression with just one or two affordable design moves
Full Story
DECORATING GUIDESThe Cure for Houzz Envy: Guest Room Touches Anyone Can Do
Make overnight guests feel comfy and cozy with small, inexpensive niceties
Full Story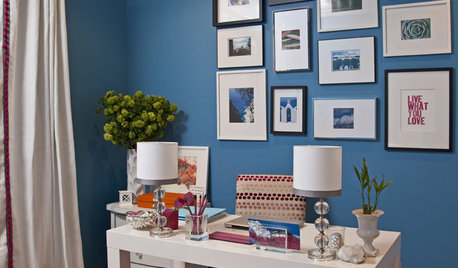
HOME OFFICESThe Cure for Houzz Envy: Home Office Touches Anyone Can Do
Borrow these modest design moves to make your workspace more inviting, organized and personal
Full Story
DECORATING GUIDESThe Cure for Houzz Envy: Family Room Touches Anyone Can Do
Easy and cheap fixes that will help your space look more polished and be more comfortable
Full Story
BEDROOMSThe Cure for Houzz Envy: Master Bedroom Touches Anyone Can Do
Make your bedroom a serene dream with easy moves that won’t give your bank account nightmares
Full Story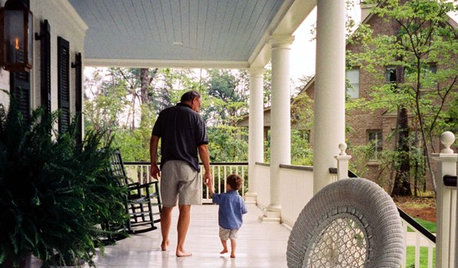
GARDENING AND LANDSCAPINGPorch Life: Banish the Bugs
Don't let insects be the bane of your sweet tea and swing time. These screening and product ideas will help keep bugs at bay on the porch
Full Story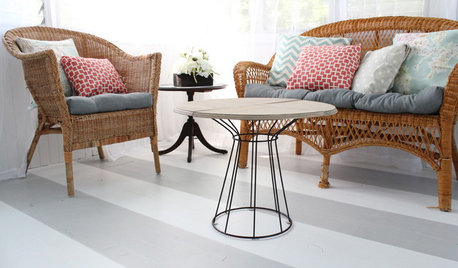
DECORATING PROJECTSDIY: How to Paint Stripes on Your Floor
Paint brings a dreary porch floor to life in New England — watch the process unfold and get tips and ideas for your own floors
Full Story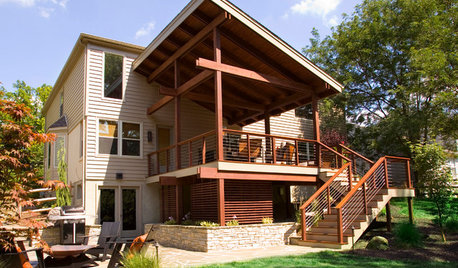
MOST POPULARSee the Difference a New Back Deck Can Make
A dramatic 2-story porch becomes the centerpiece of this Ohio family’s renovated landscape
Full Story



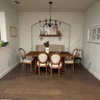



squirrelheaven
lynn2235Original Author
Related Discussions
Need ideas and maybe a photoshop
Q
Anyone willing to photoshop some curb appeal for me?
Q
Would anyone be able to help photoshop porch change?
Q
Photoshop help, anyone??
Q
lynn2235Original Author
squirrelheaven
squirrelheaven
lynn2235Original Author
lynn2235Original Author
squirrelheaven
lynn2235Original Author
jjam
lynn2235Original Author
jjam
motherof3
squirrelheaven
lynn2235Original Author
lynn2235Original Author
jjam
lynn2235Original Author
jjam
lynn2235Original Author
lynn2235Original Author
lyfia
lynn2235Original Author
lynn2235Original Author
lynn2235Original Author
lynn2235Original Author
lynn2235Original Author