Sunroom design...round 2
weedyacres
16 years ago
Related Stories
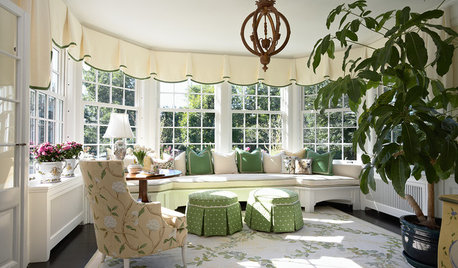
Warm Up a Sunroom Year-Round
Turn your sunroom into a space you can enjoy through all four seasons
Full Story
GARDENING GUIDESGreat Design Plant: Snowberry Pleases Year-Round
Bright spring foliage, pretty summer flowers, white berries in winter ... Symphoricarpos albus is a sight to behold in every season
Full Story
GARDENING FOR BUTTERFLIESGreat Design Plant: Blanket Flower Brings Year-Round Cheer
It's irresistible to wildlife, but this wildflower's drought tolerance, copious blooms and versatility draw human fans too
Full Story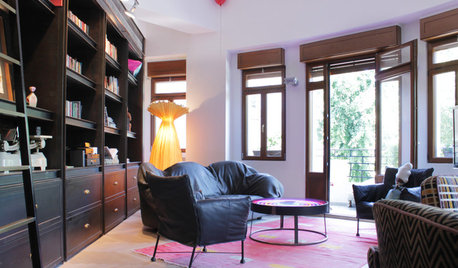
HOUZZ TOURSMy Houzz: Urban History in the Round in Tel Aviv
Two 2nd-floor apartments in a former printing factory are combined in a renovation that preserves elements of the past
Full Story
GARDENING GUIDES8 Native Shrubs for Year-Round Bird Feeding
It’s not just about berries. These plants provide insects for birds and seasonal interest for gardeners
Full Story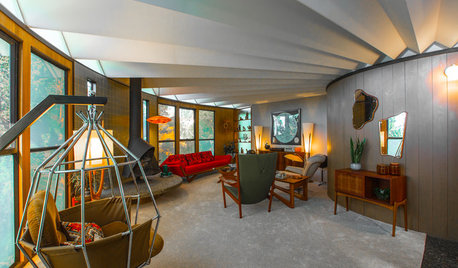
HOUZZ TVHouzz TV: Travel Back to the 1960s in a Most Unusual Round House
An Oakland, California, couple’s midcentury circular home provides a stunning time capsule for all-out vintage modern style
Full Story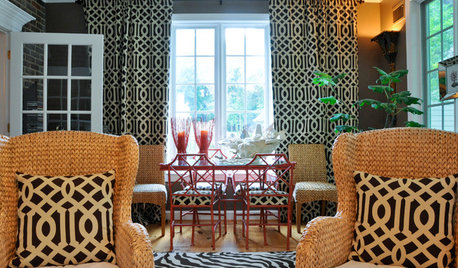
FURNITUREUse Wicker and Rattan for a Tropical Flavor All Year Round
Find out more about what separates — and unites — these classic materials
Full Story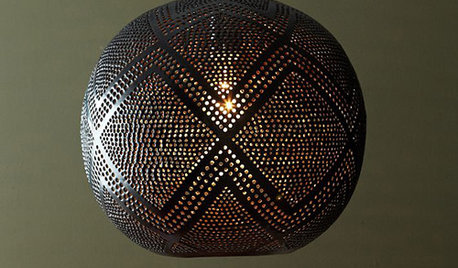
LIGHTINGOn Trend: Globe Lights Give Rooms a Well-Rounded Look
Updated and transformed for fall 2012, globe light fixtures have a ball in rooms of any style
Full Story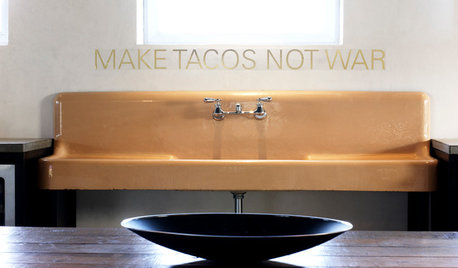
10 Ways to Round Up Some Texas Style
Get a Lone Star State feel minus the clichés with cool art, hipster vinyl and pieces with history to balance the look
Full Story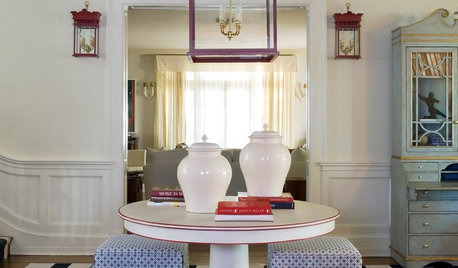
COLORMarch Into Year-Round Chic With 15 Twists on Red, White and Blue
Parade your patriotism and your style sophistication with new looks for a classic color trio. Drumroll, please ...
Full Story






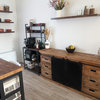
yborgal
allison0704
Related Discussions
Furniture for Sunroom
Q
Kitchen/sunroom/'nook' layout take 2 (long, pics)
Q
Sunroom Addition Flooring Insulation Question
Q
LI New York sunroom versus basement for citrus plants
Q
les917
weedyacresOriginal Author
CaroleOH
weedyacresOriginal Author
threedgrad
weedyacresOriginal Author