Base cabinets with base floor deleted, when all drawers
davidro1
15 years ago
Related Stories
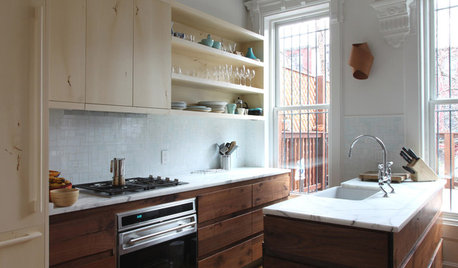
KITCHEN DESIGNKitchen of the Week: New Surfaces Cover All the Style Bases
Stripped and done anew in marble, milk glass and wood, this Brooklyn kitchen has fresh midcentury appeal
Full Story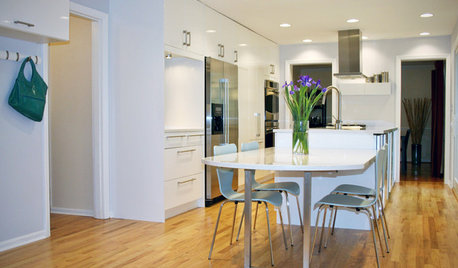
KITCHEN DESIGNGet More Island Legroom With a Smart Table Base
Avoid knees a-knockin’ by choosing a kitchen island base with plenty of space for seated diners
Full Story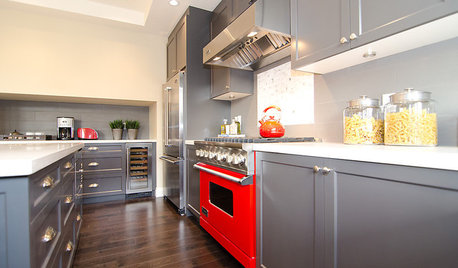
COLORCooking With Color: When to Use Gray in the Kitchen
Try out Trout or shake up some Martini Shaker gray for a neutral-based kitchen that whispers of sophistication
Full Story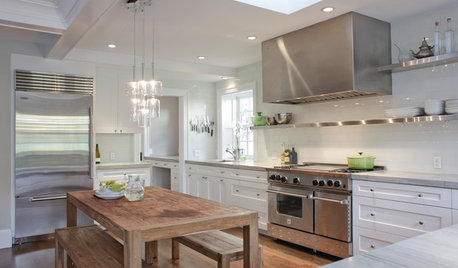
KITCHEN DESIGNCooking With Color: When to Use White in the Kitchen
Make sure your snowy walls, cabinets and counters don't feel cold while you're riding white's popularity peak
Full Story
KITCHEN DESIGNCooking With Color: When to Use Red in the Kitchen
Candy Apple Red, Red Licorice and more for your kitchen walls, cabinets or island? The color choices are as delicious as they sound
Full Story
COLORBathed in Color: When to Use Red in the Bath
Rev up your space and flatter all skin tones with bold, beautiful red on bathroom walls, floors and fixtures
Full Story
KITCHEN DESIGNPopular Cabinet Door Styles for Kitchens of All Kinds
Let our mini guide help you choose the right kitchen door style
Full Story
KITCHEN STORAGE8 Cabinet Door and Drawer Types for an Exceptional Kitchen
Pick a pocket or flip for hydraulic. These alternatives to standard swing-out cabinet doors offer more personalized functionality
Full Story
KITCHEN DESIGNCooking With Color: When to Use Yellow in the Kitchen
Perk up your kitchen with a burst of Pineapple Delight or a dollop of Top Banana on the walls, cabinets or countertops
Full Story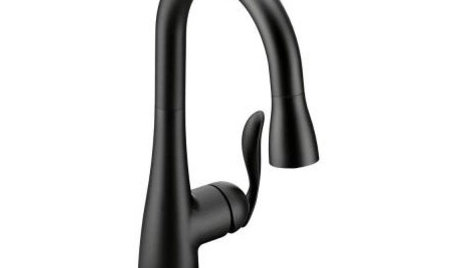
PRODUCT PICKSGuest Picks: 19 Kitchen Upgrades for When You Can't Afford an Overhaul
Modernize an outdated kitchen with these accents and accessories until you get the renovation of your dreams
Full StorySponsored
Professional Remodelers in Franklin County Specializing Kitchen & Bath





momof3kids_pa
ccoombs1
Related Discussions
Drawers in the sink base cabinet
Q
Drawers versus sliding shelves in base cabinets
Q
Base cabinet - Height from floor to usable lowest base drawer
Q
Base cabnets - shelves vs drawers in 15 inch deep cabinet
Q
davidro1Original Author
bmorepanic
User
caryscott
davidro1Original Author
caryscott
caryscott
davidro1Original Author
melanie1422
Stacey Collins
davidro1Original Author
writersblock (9b/10a)
Circus Peanut
caryscott
davidro1Original Author
reedrune
Circus Peanut
morgne
redschas
judydel
mindstorm
stw954