Master bedroom: which wall for bed?
Donna_NJ
12 years ago
Related Stories
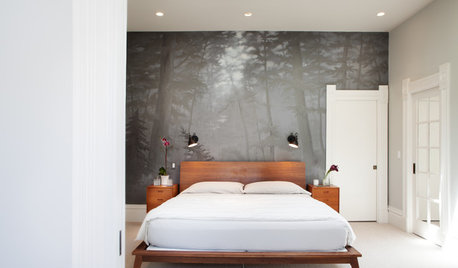
ROOM OF THE DAYRoom of the Day: A Walk Through the Redwoods
Painted behind the bed, trees bring a calming air to a San Francisco master bedroom
Full Story
BATHROOM DESIGNWhich Bathroom Vanity Will Work for You?
Vanities can be smart centerpieces and offer tons of storage. See which design would best suit your bathroom
Full Story
KITCHEN DESIGN12 Great Kitchen Styles — Which One’s for You?
Sometimes you can be surprised by the kitchen style that really calls to you. The proof is in the pictures
Full Story
REMODELING GUIDESWhich Window for Your World?
The view and fresh air from your windows make a huge impact on the experience of being in your house
Full Story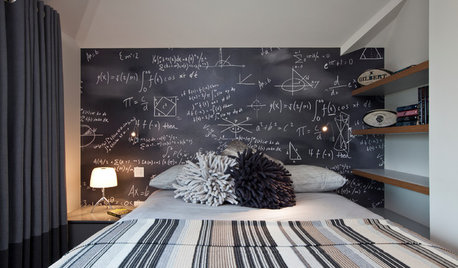
DECORATING GUIDESWhich Rooms Get the Oscar?
On the eve of Hollywood’s night of nights, we bring you top films from the past year and their interior twins
Full Story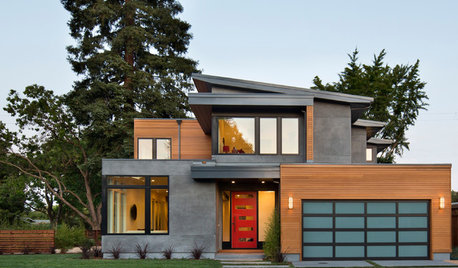
You Said It: ‘Which Color Truly Reflects You?’ and Other Quotables
Design advice, inspiration and observations that struck a chord this week
Full Story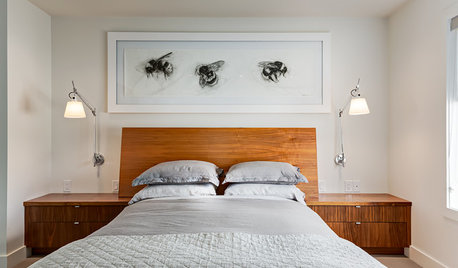
BEDROOMSNew This Week: 3 Bed, Nightstand and Wall Combos You’ve Got to Try
Whether you prefer moody, minimalist or sunny, these 3 bedrooms uploaded to Houzz recently are exercises in stylish harmony
Full Story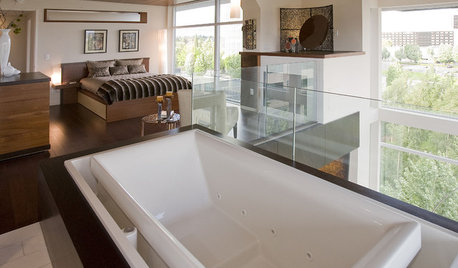
BATHROOM DESIGNDaring Style: Bedroom and Bath, All In One
Loft-Like Open Plans Remove the Master Bath Wall. Is This Look for You?
Full Story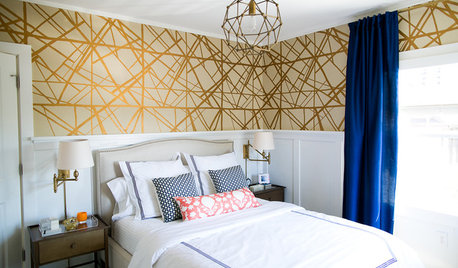
BEDROOMSRoom of the Day: A Bold Design for a Compact Master Bedroom
Bright details, molding and wallpaper that wows turn a functional space into a glamorous sanctuary
Full Story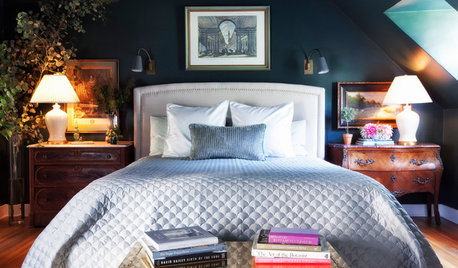
DECORATING GUIDESRoom of the Day: Going Moody in the Master Bedroom
Dark paint and antiques mix with newer pieces and light bedding for a sleeping space that appeals to him and her
Full Story


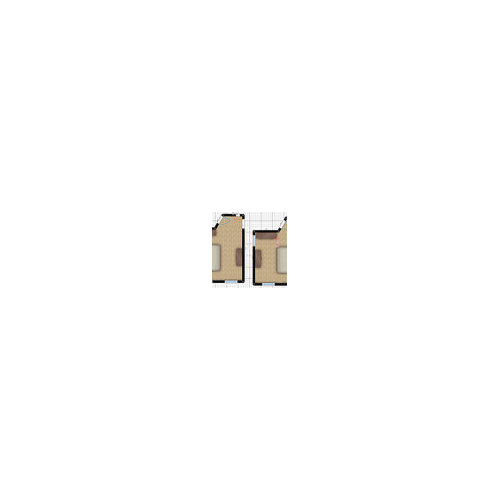




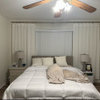
Sujafr
annzgw
Related Discussions
which lamp works better in the master bedroom?
Q
master bedroom ideas for bed and window treatments and walls
Q
Grey walls in the master bedroom. Which floor colour to go with?
Q
Which Bedroom to use as the Master?
Q
les917
Donna_NJOriginal Author
birdgardner
Donna_NJOriginal Author
cearbhaill (zone 6b Eastern Kentucky)
Donna_NJOriginal Author
les917
Donna_NJOriginal Author
work_in_progress_08
Olychick
Donna_NJOriginal Author
gr8daygw
EG3d
Sujafr