Take off door moulding to merge rooms? Make facing walls similar?
SparklingWater
11 years ago
Related Stories
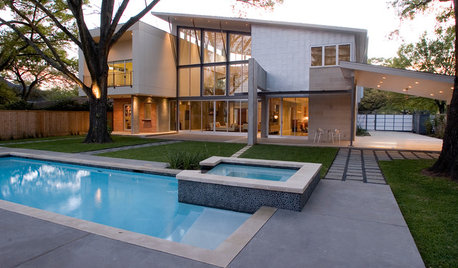
HOUZZ TOURSHouzz Tour: Modern Design Merges With Hindu Heritage in Houston
Based on a traditional Hindu grid and with a gallery devoted to Ganesh, this home for 3 generations in Texas still speaks to modernism
Full Story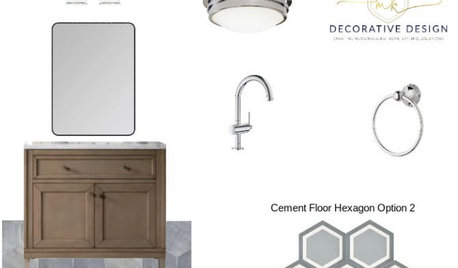
LIFEWhen Decorating Styles Collide: Practical Ways to Merge Tastes
You moon over modern but he's taken with traditional? Here's how to get an interior design you'll both agree is stunning
Full Story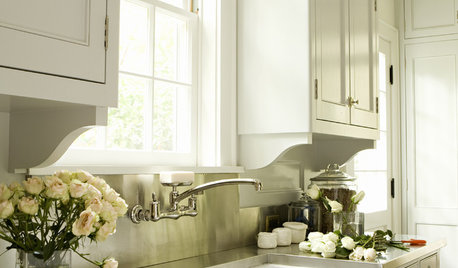
DECORATING GUIDESArchitectural Details Make All the Difference
Are you missing an opportunity to enhance your home with brackets, cabinet feet and moldings?
Full Story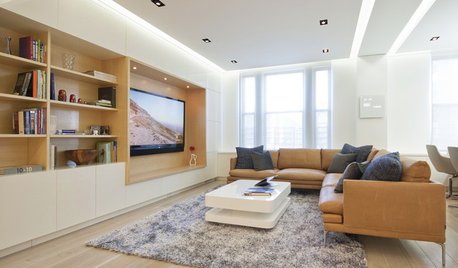
HOUZZ TOURSHouzz Tour: 2 Prewar Condo Units Merge in Manhattan
Add a studio to an existing condo and what do you get? A modern loft-like home with an open feeling and an abundance of light
Full Story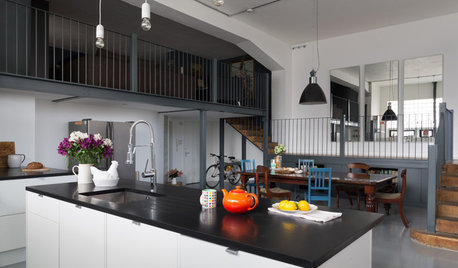
KITCHEN DESIGNKitchen Takes Off in a Former Aircraft Parts Factory
Generous storage and clever carpentry transform a cluttered kitchen into a sleek, minimalist living space with an eclectic heart
Full Story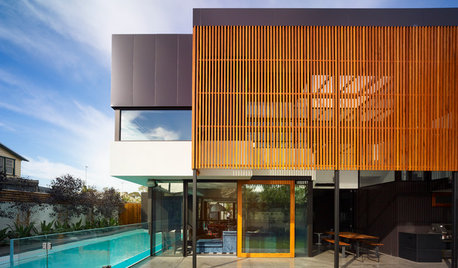
ARCHITECTUREArchitectural Sunscreens Take the Heat Off Homes
Sun-blocking screens help you stay cool, play with light and create a stunning modern exterior
Full Story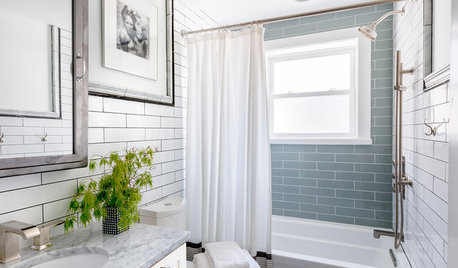
ROOM OF THE DAYRoom of the Day: Traditional and Modern Merge in a Family Bath
Four people, two aesthetics and one skinny space — yet it all worked out beautifully
Full Story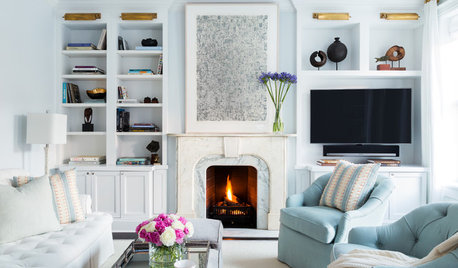
LIVING ROOMS15 Decorating Moves to Take Your Living Room to the Next Level
These tricks with furniture, lighting, color and accessories go a long way toward making a space fashionable and comfortable
Full Story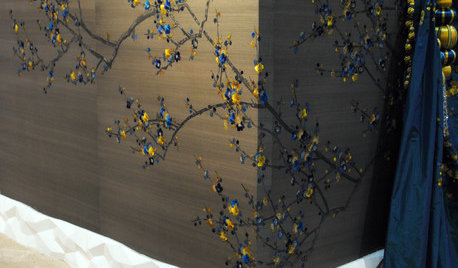
REMODELING GUIDESDesign Details: Moldings — or Not?
16 new and unusual ways to trim your doors, floors and ceilings
Full Story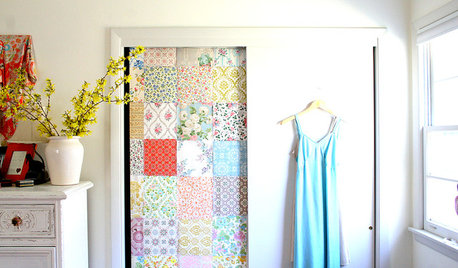
DECORATING GUIDESOff the Wall: 9 Clever Ways to Ease Into Wallpaper
Not ready for a roomful of wallpaper? Try a little on a door, stairway or chest of drawers
Full Story





robo (z6a)
SparklingWaterOriginal Author
Related Discussions
Help to take focus off bright house paint!
Q
should I take off these shutters or repaint them?
Q
Laundry room door face lift!!
Q
Need to make final adjustments on cabinets! Can you take a look?
Q
marcolo
herbflavor
SparklingWaterOriginal Author
SparklingWaterOriginal Author