Room Divider - Need Creative Ideas!!
no_green_thumb
14 years ago
Related Stories
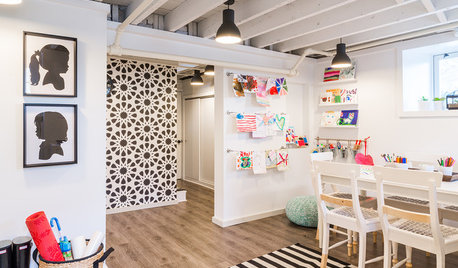
DECORATING GUIDES5 Tips for a More Flexible, Creativity-Boosting Space
These decorating ideas will encourage your creative side to come out and play
Full Story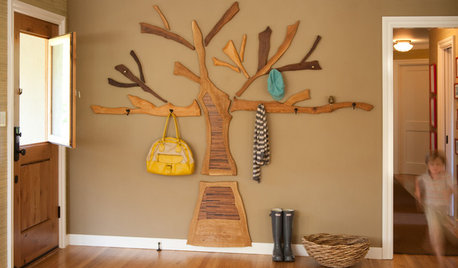
ACCESSORIES12 Wonderfully Creative Coatracks
Take a household necessity from dutiful to delightful with these inventive ideas for hanging coats and more
Full Story
FIREPLACESStack in Style With a Creative Woodpile
Firewood storage goes beyond the utilitarian with attractive and artistic log arrangements inside and outside the home
Full Story
ROOM OF THE DAYRoom of the Day: Bedroom Takes a Creative Approach to A-Frame Design
Rather than fix the strange layout, this homeowner celebrated it by mixing the right materials and textures
Full Story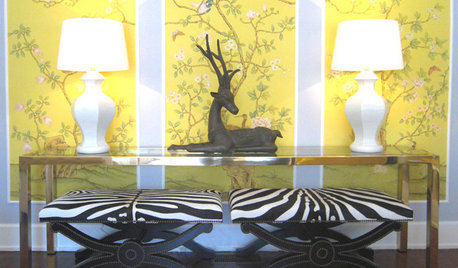
PATTERN13 Creative Ways With Patterned Wallpaper
Treat your walls to captivating splashes of color or texture, for rooms that shut the door on boring
Full Story
DECORATING GUIDESDivide and Conquer: How to Furnish a Long, Narrow Room
Learn decorating and layout tricks to create intimacy, distinguish areas and work with scale in an alley of a room
Full Story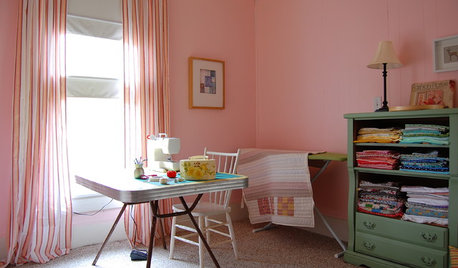
STUDIOS AND WORKSHOPSA Stitch in Time: Creative Sewing Spaces
Sewing rooms have become popular again as people of all ages embrace simple crafts they can do at home
Full Story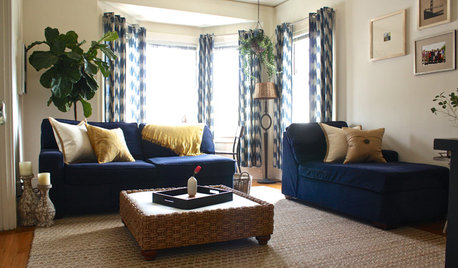
HOUZZ TOURSMy Houzz: Creative Renters Triumph Over the ‘No Paint’ Rule
Not allowed to paint and limited with nails, a design-minded couple uses furnishings and textiles to make their rooms stand out
Full Story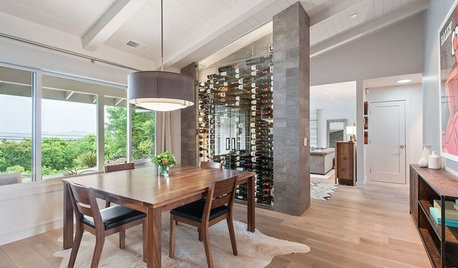
CONTEMPORARY HOMESHouzz Tour: A Creative Couple Let a Wine Country Home Breathe
Dark rooms get opened and updated, while a neutral color palette helps a range of textures stand out
Full Story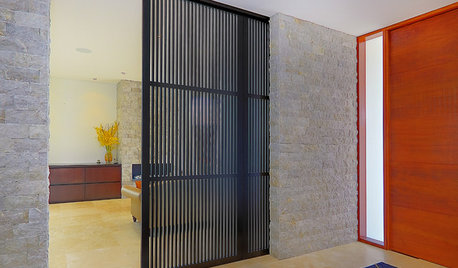
DECORATING GUIDESThe Great Divide: Structures and Panels Shape Spaces
Conquer small and large spaces with modern, functional and stylish room dividers
Full Story



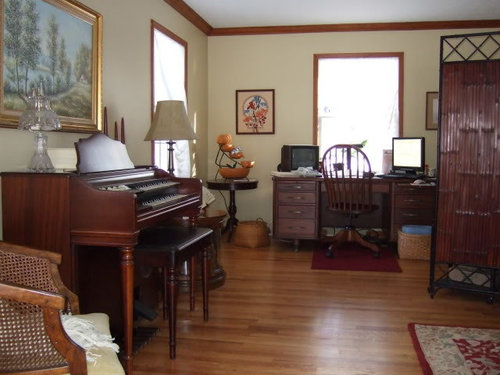
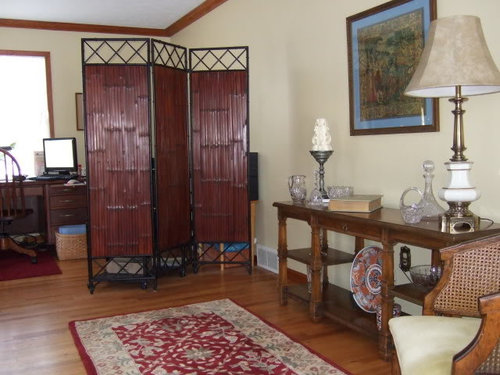
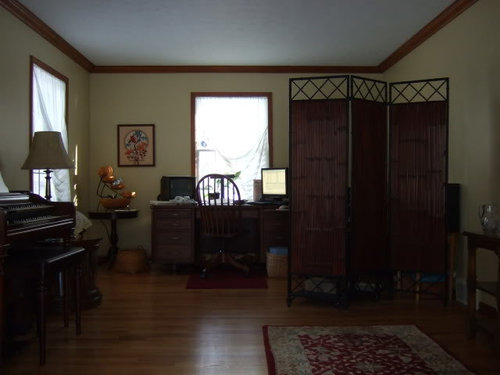

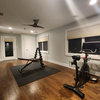
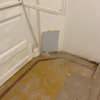

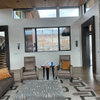
bananafana
no_green_thumbOriginal Author
Related Discussions
Need creative idea for back of peninsula
Q
Creative ideas needed for space above fridge
Q
"Open shelving" Gone Wrong! Need creative ideas for eyesore for resale
Q
Creative ideas needed for cramped kitchen renovation
Q
paint_chips
luckygal
suero
palimpsest
gwbr54
olychic
patty_cakes
sandra_zone6
graywings123
yborgal
no_green_thumbOriginal Author
teacats
ljwrar
Ideefixe
Valerie Noronha
no_green_thumbOriginal Author
karinl
patty_cakes
mary_lu_gw
les917
no_green_thumbOriginal Author
Ideefixe
no_green_thumbOriginal Author
Valerie Noronha
no_green_thumbOriginal Author