Going against the grain...
debrak_2008
14 years ago
Related Stories
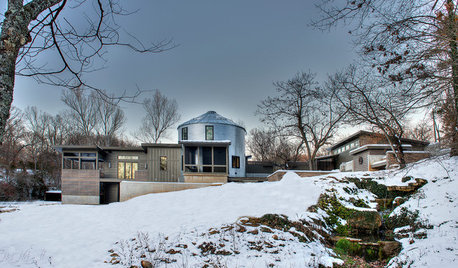
INDUSTRIAL STYLEHouzz Tour: Going Against the Grain in a Missouri Silo
See how a creative couple turned a metal grain bin into a most unusual container for living
Full Story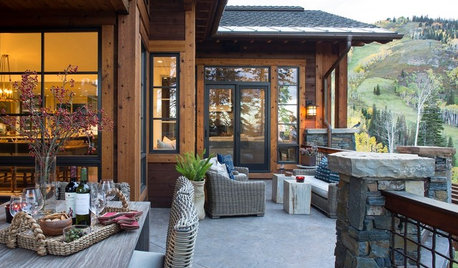
VACATION HOMESHouzz Tour: A Mountain Retreat Goes Against the Grain
A woodsy ski lodge near Park City, Utah, lightens up its mood and color palette
Full Story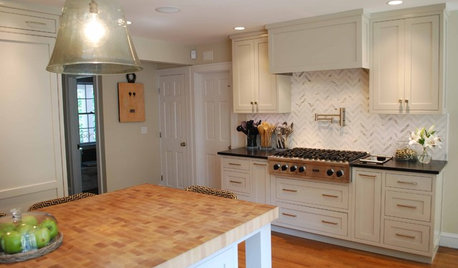
REMODELING GUIDESFinish Frenzy: End-Grain Wood
See More Ways Wood Can Go Beautifully Against the Grain
Full Story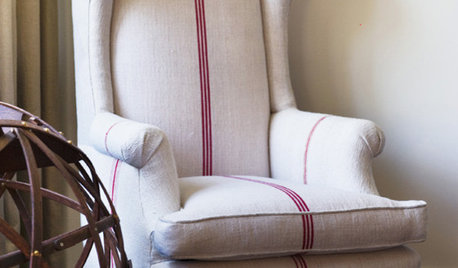
MATERIALSFabric Focus: Decorate With Grain Sacks for Quick Farmhouse Style
Vintage and reproduction grain sack material creates thick, durable upholstery for sofas, chairs, pillows and more
Full Story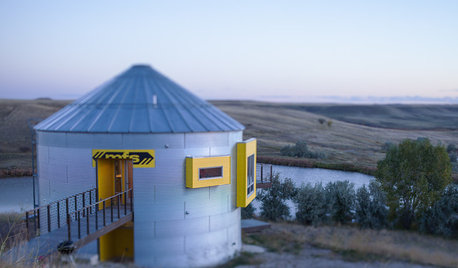
HOUZZ TOURSHouzz Tour: Prairie Grain Bin Turned Bucolic Retirement Home
An agrarian structure and a big dream combine in this one-of-a-kind home that celebrates 250 acres of Montana grasslands
Full Story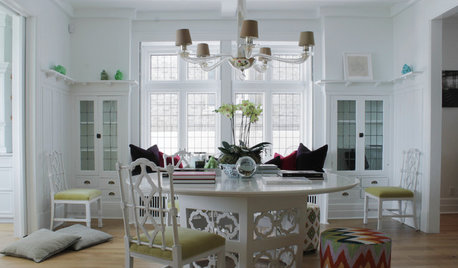
HOUZZ TOURSMy Houzz: Going White and Bright in Montreal
White lacquer and wider doorways help create an airer backdrop for colorful contemporary art in a 1910 Arts and Crafts home
Full Story
KITCHEN COUNTERTOPSKitchen Counters: Granite, Still a Go-to Surface Choice
Every slab of this natural stone is one of a kind — but there are things to watch for while you're admiring its unique beauty
Full Story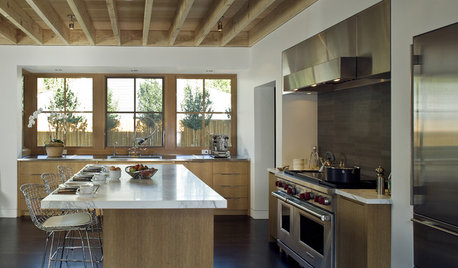
MATERIALSAn Architect Shares His Go-To Materials
Aluminum doors, porcelain tiles, polished concrete. Here are the features and finishes this professional returns to time and again
Full Story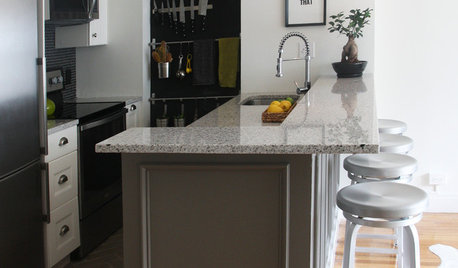
BEFORE AND AFTERSA Boston Kitchen and Bath Go From Dreary to Darling
See how a $25,000 renovation budget gave 2 outdated spaces in a small Massachusetts apartment a brand-new look
Full Story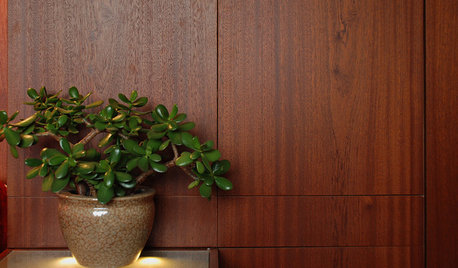
REMODELING GUIDESWhy Mahogany? Amazing Grain, Luminous Color
Mahogany's Character and Warmth Shines Indoors and Out
Full Story


keptoz
formerlyflorantha
Related Discussions
Another ? First Year Strawberries
Q
same issue going on for years
Q
Calling on you zone pushers!!
Q
Finished floor - had to be touched up - no looking so good
Q
warmfridge
Gena Hooper
pinch_me
luckymom23
sandraldoss
plllog
sandraldoss
clergychick
Circus Peanut
Buehl
sandraldoss
phyl345
sandraldoss
decor8for2
debrak_2008Original Author
Gena Hooper
Circus Peanut
User
3katz4me
keptoz
riverspots
sabjimata
plllog
phyl345
skyedog
sombreuil_mongrel
chris45ny
chris45ny
redheadcurlyq
laxsupermom
lascatx
jcla
palimpsest
davidro1
marybeth1
Circus Peanut
kaismom
reyesuela
debrak_2008Original Author
donka
jterrilynn
3katz4me
antiquesilver
donka
laxsupermom
weidiii
antiquesilver
biochem101