Help pick temporary (10yrs?) backsplash -lots of pics!
2ajsmama
15 years ago
Related Stories

COLORPick-a-Paint Help: How to Create a Whole-House Color Palette
Don't be daunted. With these strategies, building a cohesive palette for your entire home is less difficult than it seems
Full Story
COLORPaint-Picking Help and Secrets From a Color Expert
Advice for wall and trim colors, what to always do before committing and the one paint feature you should completely ignore
Full Story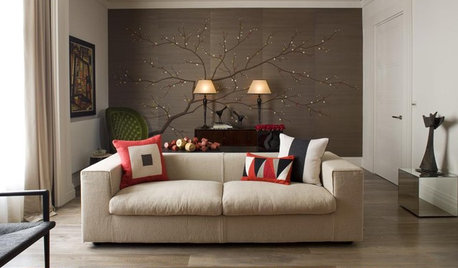
PRODUCT PICKSGuest Picks: Help Your Home Blossom With Floral Decor
Sprinkle hints of spring around your rooms with fabrics, wall coverings and more that recall nature's charms
Full Story
SELLING YOUR HOUSE10 Tricks to Help Your Bathroom Sell Your House
As with the kitchen, the bathroom is always a high priority for home buyers. Here’s how to showcase your bathroom so it looks its best
Full Story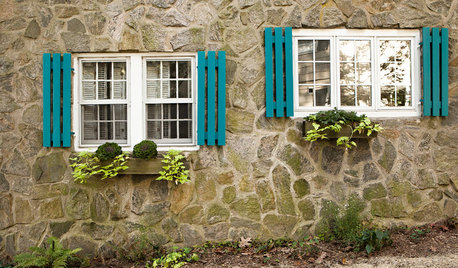
COLORPick-a-Paint Help: 11 Ways to Mine Your World for Colors
Color, color everywhere. Discover the paint palettes that are there for the taking in nature, shops and anywhere else you roam
Full Story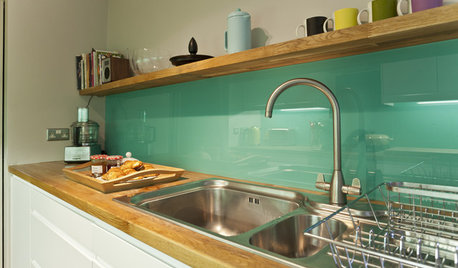
KITCHEN DESIGNHow to Pick a Kitchen Backsplash That Wows
Design your ideal backsplash with help from these Houzz guides and inspiring ideas for every kitchen style
Full Story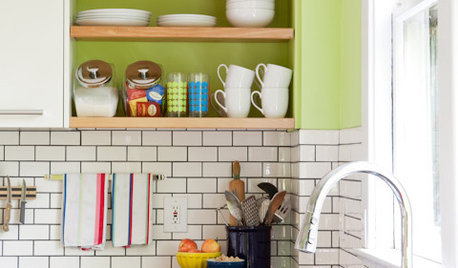
KITCHEN DESIGNSubway Tile Picks Up Gray Grout
Heading into darker territory, subway tile offers a graphic new look for kitchens, bathrooms and more
Full Story
MOST POPULAR9 Real Ways You Can Help After a House Fire
Suggestions from someone who lost her home to fire — and experienced the staggering generosity of community
Full Story
ORGANIZINGDo It for the Kids! A Few Routines Help a Home Run More Smoothly
Not a Naturally Organized person? These tips can help you tackle the onslaught of papers, meals, laundry — and even help you find your keys
Full Story
DECLUTTERINGDownsizing Help: Choosing What Furniture to Leave Behind
What to take, what to buy, how to make your favorite furniture fit ... get some answers from a homeowner who scaled way down
Full Story


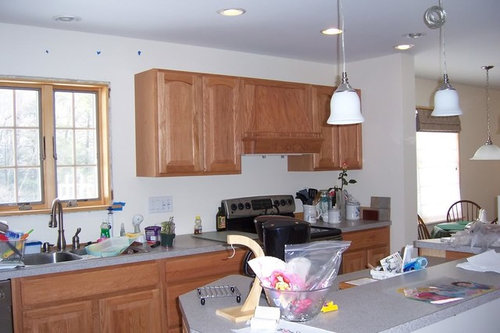

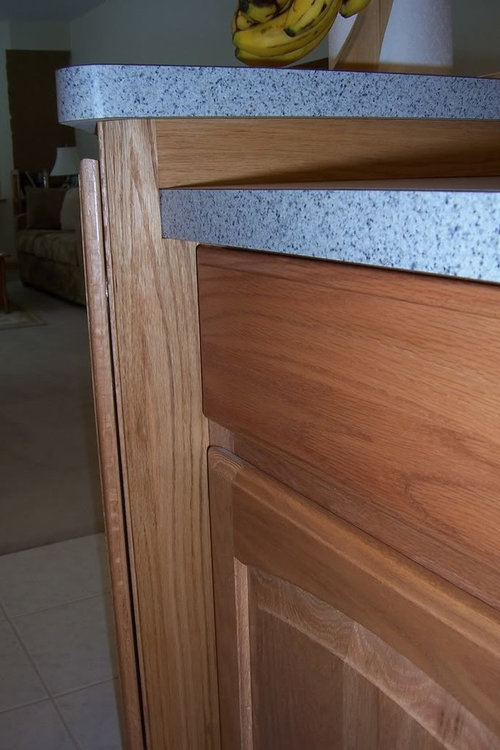



chloe_s_mom
Fori
Related Discussions
help picking backsplash 'accent' -crimson cabinet, white granite
Q
Need help picking a grout color for my backsplash
Q
Help me pick backsplash tile for MCM home
Q
I Need help picking backsplash!!!
Q
2ajsmamaOriginal Author
2ajsmamaOriginal Author
Fori
2ajsmamaOriginal Author
Fori
writersblock (9b/10a)
2ajsmamaOriginal Author
writersblock (9b/10a)
chloe_s_mom
writersblock (9b/10a)
2ajsmamaOriginal Author
2ajsmamaOriginal Author
Fori
chloe_s_mom
2ajsmamaOriginal Author
chloe_s_mom
2ajsmamaOriginal Author
2ajsmamaOriginal Author
chloe_s_mom
2ajsmamaOriginal Author
chloe_s_mom
2ajsmamaOriginal Author
chloe_s_mom
remodelfla
2ajsmamaOriginal Author
2ajsmamaOriginal Author