recessing refrigerator will weaken wall
kitchendreaming
13 years ago
Related Stories

KITCHEN DESIGNThe 100-Square-Foot Kitchen: Farm Style With More Storage and Counters
See how a smart layout, smaller refrigerator and recessed storage maximize this tight space
Full Story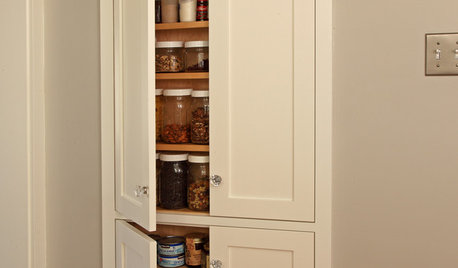
STORAGETap Into Stud Space for More Wall Storage
It’s recess time. Look to hidden wall space to build a nook that’s both practical and appealing to the eye
Full Story
REMODELING GUIDESGet the Look of a Built-in Fridge for Less
So you want a flush refrigerator but aren’t flush with funds. We’ve got just the workaround for you
Full Story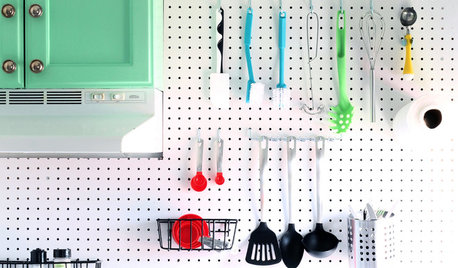
KITCHEN STORAGEBoost Your Kitchen Storage With Pegboard on a Wall
Julia Child knew it: This budget-friendly material is a winner for wall organization
Full Story
KITCHEN STORAGENew This Week: 3 Kitchens With Hardworking Storage Walls
Push storage components to the wall to free up space for a large island with a big work surface
Full Story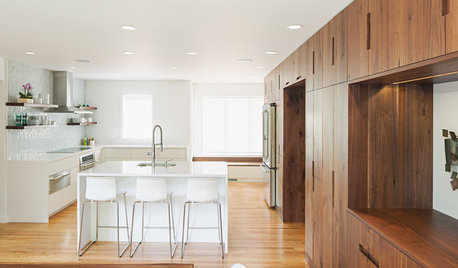
INSIDE HOUZZInside Houzz: A Walnut Wall of Storage Opens Up a Kitchen
A 30-foot wall of storage frees up cooking areas and counters for food prep and entertaining
Full Story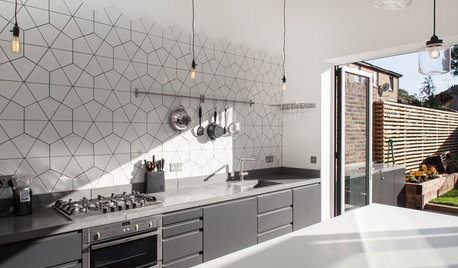
KITCHEN DESIGNKitchen of the Week: Geometric Tile Wall in a White Kitchen
Skylights, bifold doors, white walls and dark cabinets star in this light-filled kitchen addition
Full Story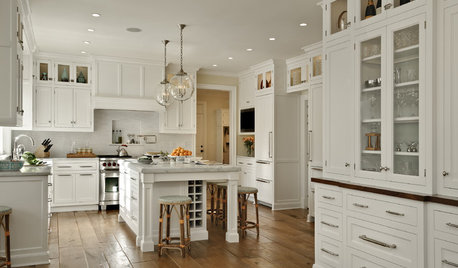
KITCHEN DESIGNDream Spaces: 12 Beautiful White Kitchens
Snowy cabinets and walls speak to a certain elegance, while marble counters whisper of luxury
Full Story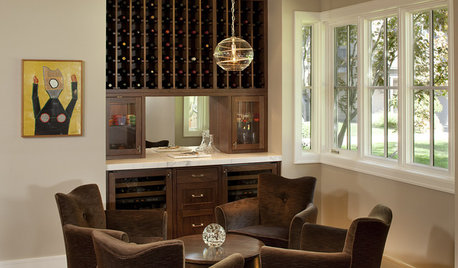
GREAT HOME PROJECTSHow to Create a Built-In Home Bar
New project for a new year: Get the nuts-and-bolts info on building a swank home bar into a nook or wall
Full Story
COLORBathed in Color: When to Use Red in the Bath
Rev up your space and flatter all skin tones with bold, beautiful red on bathroom walls, floors and fixtures
Full Story





Fori
judithsara
Related Discussions
Recessing a refrigerator into the wall
Q
Calling those who recessed a refrigerator
Q
recessing refrigerator completely
Q
Refrigerator will not be recessed with cabinets. Suggestions?
Q
kitchendreamingOriginal Author
amielynn
doggonegardener
Marg2
kellied
kitchendreamingOriginal Author
wkate640
bob_cville
davidro1
kitchendreamingOriginal Author
kaismom
brickeyee
kitchendreamingOriginal Author
wkate640
ideagirl2
macybaby
carybk
jabelone
bob_cville
westsider40
doggonegardener
davidro1
westsider40
marcolo
NYSteve
homebound
marcolo
kitchendreamingOriginal Author
Fori
ideagirl2
marcolo
kitchendreamingOriginal Author
marcolo
Fori
kaismom
judithsara
kitchendreamingOriginal Author
doggonegardener
westsider40
weedmeister