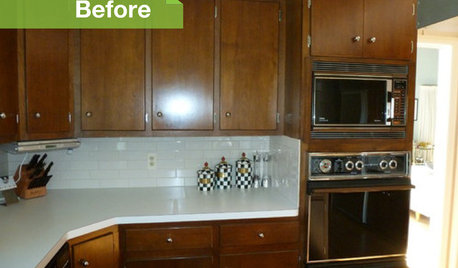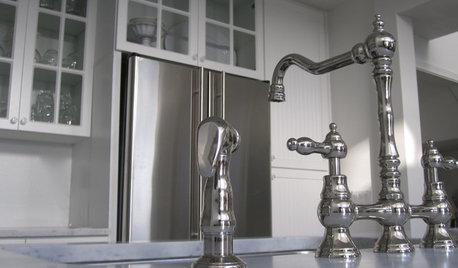90 something & finished, need backsplash advice-PICS
teppy
15 years ago
Related Stories

DECORATING GUIDES10 Design Tips Learned From the Worst Advice Ever
If these Houzzers’ tales don’t bolster the courage of your design convictions, nothing will
Full Story
KITCHEN DESIGNSmart Investments in Kitchen Cabinetry — a Realtor's Advice
Get expert info on what cabinet features are worth the money, for both you and potential buyers of your home
Full Story
TASTEMAKERSBook to Know: Design Advice in Greg Natale’s ‘The Tailored Interior’
The interior designer shares the 9 steps he uses to create cohesive, pleasing rooms
Full Story
KITCHEN DESIGN3 Steps to Choosing Kitchen Finishes Wisely
Lost your way in the field of options for countertop and cabinet finishes? This advice will put your kitchen renovation back on track
Full Story
LIFEEdit Your Photo Collection and Display It Best — a Designer's Advice
Learn why formal shots may make better album fodder, unexpected display spaces are sometimes spot-on and much more
Full Story
BATHROOM DESIGNDreaming of a Spa Tub at Home? Read This Pro Advice First
Before you float away on visions of jets and bubbles and the steamiest water around, consider these very real spa tub issues
Full Story
DECORATING GUIDESDecorating Advice to Steal From Your Suit
Create a look of confidence that’s tailor made to fit your style by following these 7 key tips
Full Story
REMODELING GUIDESContractor Tips: Advice for Laundry Room Design
Thinking ahead when installing or moving a washer and dryer can prevent frustration and damage down the road
Full Story
KITCHEN DESIGN3 Dark Kitchens, 6 Affordable Updates
Color advice: Three Houzzers get budget-friendly ideas to spruce up their kitchens with new paint, backsplashes and countertops
Full Story





lindamarie
nutbunch
Related Discussions
Almost Finished Kitchen - Pics - Need Backsplash help
Q
Work in Progress pics + backsplash/counter advice needed
Q
finished kitchen pics -and i need a backsplash
Q
Backsplash done! Kitchen almost finished! Pics
Q
suzienj
chachashea
hogar
suzatwork
remodelfla
teppyOriginal Author
remodelfla
raehelen
teppyOriginal Author
plllog
amck2
teppyOriginal Author
pfmastin
cheri127
teppyOriginal Author
cheri127
peytonroad
jaksopcam
rhome410
teppyOriginal Author
boystown
teppyOriginal Author
ljsandler
teppyOriginal Author
pluckymama
teppyOriginal Author
ljsandler
zenamidievel
teppyOriginal Author
teppyOriginal Author
ljsandler
boystown
rhome410
pluckymama
zenamidievel
teppyOriginal Author
suzatwork
teppyOriginal Author
suzatwork
hogar
zenamidievel
teppyOriginal Author
zenamidievel
jesemy
zenamidievel
smilingjudy
teppyOriginal Author
jesemy