How to make this look less awkward? (ordering cabs this a.m.)
northcarolina
12 years ago
Related Stories
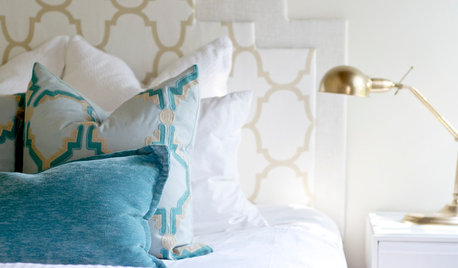
DIY PROJECTSHigh-End Look for Less: Make a Layered Headboard for $20
No sewing and sawing means no hemming and hawing; just gather some inexpensive materials and get going
Full Story
ATTICS14 Tips for Decorating an Attic — Awkward Spots and All
Turn design challenges into opportunities with our decorating ideas for attics with steep slopes, dim light and more
Full Story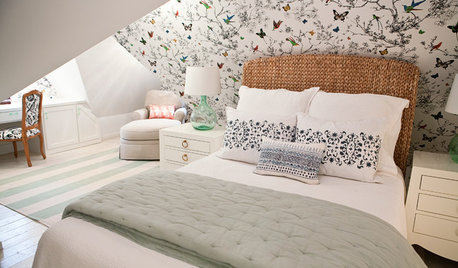
ATTICSRoom of the Day: Awkward Attic Becomes a Happy Nest
In this master bedroom, odd angles and low ceilings go from challenge to advantage
Full Story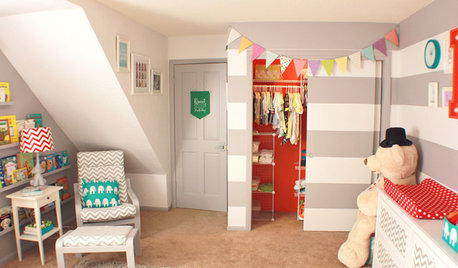
KIDS’ SPACESHow to Create a Delightful Nursery for Less
Make baby's room a charming nest on a budget by hitting up vintage and craft stores for handmade and one-of-a-kind touches
Full Story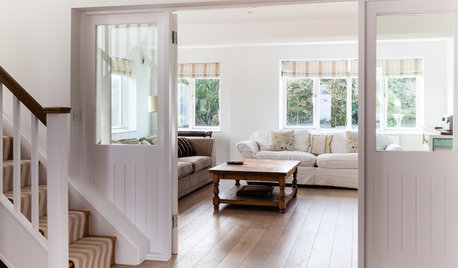
BUDGET DECORATING9 Tricks to Boost Your Home’s Appeal for Less Than $400
Whether you’re redecorating or just doing a quick update, check out these ways to enhance your home on a budget
Full Story
REMODELING GUIDESGet the Look of a Built-in Fridge for Less
So you want a flush refrigerator but aren’t flush with funds. We’ve got just the workaround for you
Full Story
KITCHEN CABINETSGet the Look of Wood Cabinets for Less
No need to snub plastic laminate as wood’s inferior cousin. Today’s options are stylish and durable — not to mention money saving
Full Story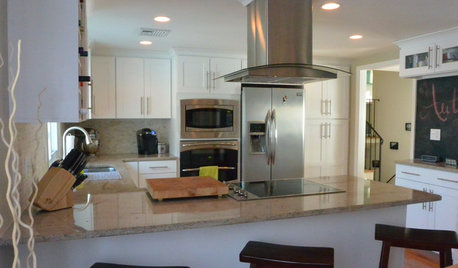
BEFORE AND AFTERSA ‘Brady Bunch’ Kitchen Overhaul for Less Than $25,000
Homeowners say goodbye to avocado-colored appliances and orange-brown cabinets and hello to a bright new way of cooking
Full Story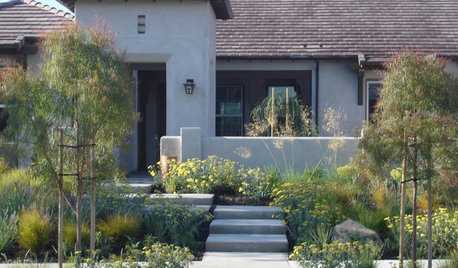
LANDSCAPE DESIGNGet Along With Less Lawn — Ideas to Save Water and Effort
Ditch the mower and lower your water bill while creating a feast for the eyes with diverse plantings and gathering places
Full Story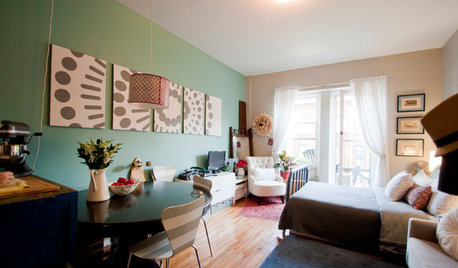
HOUZZ TOURSMy Houzz: Less Room Leads to Creative Chic in Manhattan
It may be tiny, but this studio in a coveted location shows high design, savvy reuse and an artistic sensibility
Full StorySponsored
Columbus Area's Luxury Design Build Firm | 17x Best of Houzz Winner!



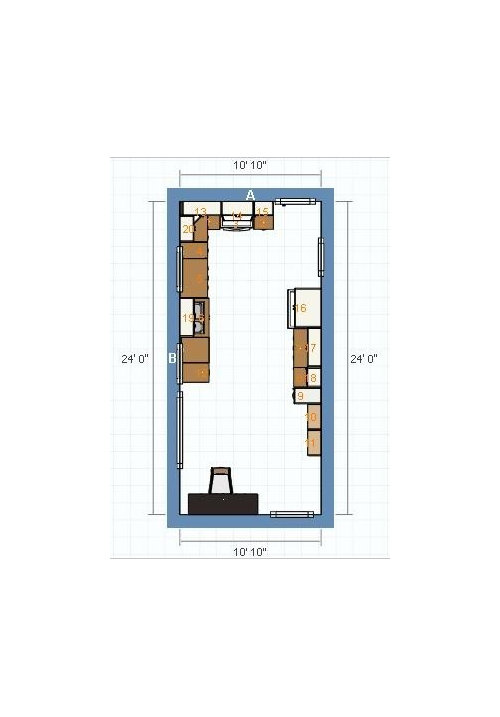


andi_k
twodogs_sd
Related Discussions
Window Suggestion- Similar look for less?
Q
anyone order from amerock.com/knobs 4 less?
Q
Need advice on how to deal with this awkward island
Q
This look for less...is it possible? Any ideas?
Q
User
northcarolinaOriginal Author
User
northcarolinaOriginal Author