Looking for cleo_2007? pics of finished kitchen and details?
amberley
16 years ago
Related Stories
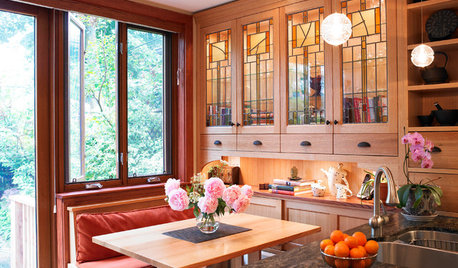
KITCHEN DESIGN9 Creative Looks for Kitchen Cabinets
When plain cabinet finishes just won’t cut it, consider these elegant to inventive approaches
Full Story
REMODELING GUIDESHow to Size Interior Trim for a Finished Look
There's an art to striking an appealing balance of sizes for baseboards, crown moldings and other millwork. An architect shares his secrets
Full Story
KITCHEN DESIGNKitchen of the Week: Traditional Kitchen Opens Up for a Fresh Look
A glass wall system, a multifunctional island and contemporary finishes update a family’s Illinois kitchen
Full Story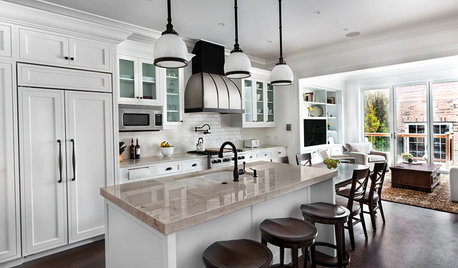
KITCHEN OF THE WEEKKitchen of the Week: Good Flow for a Well-Detailed Chicago Kitchen
A smart floor plan and a timeless look create an inviting kitchen in a narrow space for a newly married couple
Full Story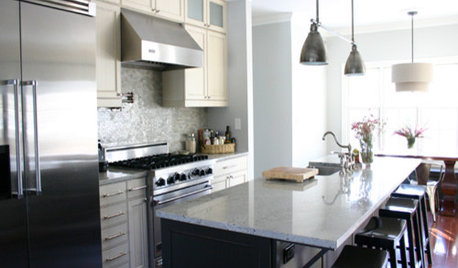
KITCHEN DESIGNKitchen Details: The Right Edge for Your Countertop
Square, Mitered, Waterfall or Bullnose? See What Counter-Edge Style Looks Best to You
Full Story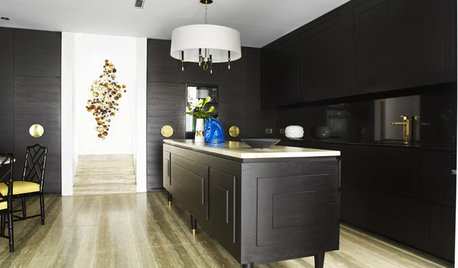
MOST POPULARTrend Watch: 13 Kitchen Looks Expected to Be Big in 2015
3 designers share their thoughts on what looks, finishes and design elements will be on trend in the year ahead
Full Story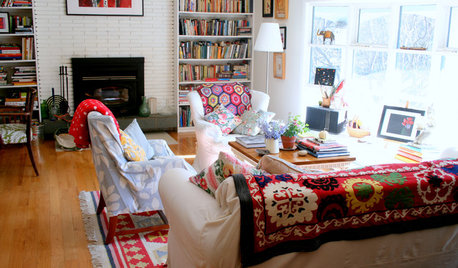
ACCESSORIESFinish Your Look With a Fun Mix of Textiles
Why box yourself into a design corner when you can spread out ever-changing throws, rugs and even bags?
Full Story
KITCHEN DESIGNBar Stools: What Style, What Finish, What Size?
How to Choose the Right Seating For Your Kitchen Island or Counter
Full Story
KITCHEN DESIGN12 Designer Details for Your Kitchen Cabinets and Island
Take your kitchen to the next level with these special touches
Full Story
KITCHEN DESIGNKitchen of the Week: Galley Kitchen Is Long on Style
Victorian-era details and French-bistro inspiration create an elegant custom look in this narrow space
Full Story





amberleyOriginal Author
User
Related Discussions
1850s Finished Kitchen Pics
Q
Final Reveal (Kitchen Complete!); Lots of Pics and details
Q
The finished kitchen, lots of pics inside, beer too!
Q
Finally Finished Pic- Warm wood and Cool Cream Galley Kitchen
Q
User
akarinz
farmhousebound
Flowerchild
amberleyOriginal Author
User
amberleyOriginal Author
amberleyOriginal Author
soshh
nicole__
User
louisianapurchase
amberleyOriginal Author
User
User
amberleyOriginal Author
User
guava62
amberleyOriginal Author
User
User
amberleyOriginal Author
User
amberleyOriginal Author
amberleyOriginal Author