4ft slab trench - how hard for a pro? how risky in an old house?
User
10 years ago
Related Stories

MOST POPULARHow to Reface Your Old Kitchen Cabinets
Find out what’s involved in updating your cabinets by refinishing or replacing doors and drawers
Full Story
TASTEMAKERSPro Chefs Dish on Kitchens: Michael Symon Shares His Tastes
What does an Iron Chef go for in kitchen layout, appliances and lighting? Find out here
Full Story
REMODELING GUIDESThe Hidden Problems in Old Houses
Before snatching up an old home, get to know what you’re in for by understanding the potential horrors that lurk below the surface
Full Story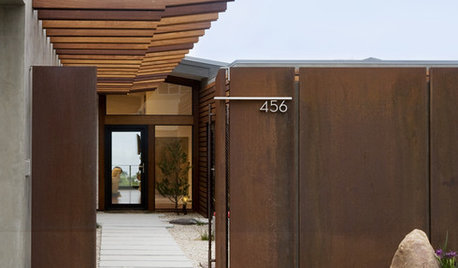
MOST POPULAR8 Things Successful Architects and Designers Do
Good architects tell a story and engage the senses. They understand the rules — and know when to break them
Full Story
RUSTIC STYLEBrick Floors: Could This Durable Material Work for Your House?
You love the old-world look, but will you like the feel of it underfoot? Learn the pros and cons of interior brick flooring
Full Story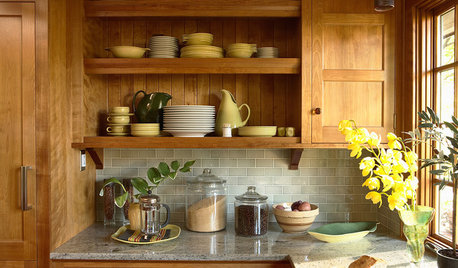
KITCHEN BACKSPLASHESHow to Choose a Backsplash for Your Granite Counters
If you’ve fallen for a gorgeous slab, pair it with a backsplash material that will show it at its best
Full Story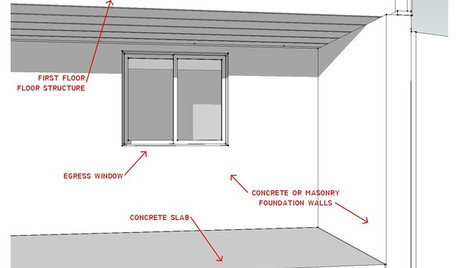
REMODELING GUIDESKnow Your House: The Steps in Finishing a Basement
Learn what it takes to finish a basement before you consider converting it into a playroom, office, guest room or gym
Full Story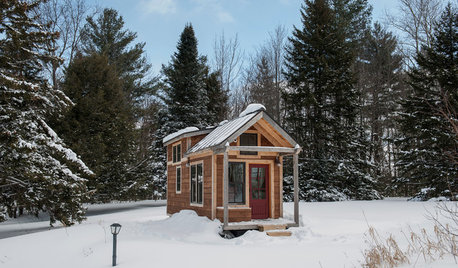
TINY HOUSESHouzz Tour: A Custom-Made Tiny House for Skiing and Hiking
Ethan Waldman quit his job, left his large house and spent $42,000 to build a 200-square-foot home that costs him $100 a month to live in
Full Story
FLOORSAre Stone Floors Right for Your Home?
If you’re thinking about going with this hard-wearing material, here are important pros and cons to weigh
Full Story
STUDIOS AND WORKSHOPSRoom of the Day: Garage Is Transformed Into a Dreamy Studio
An eclectic mix of old and new creates an inspiring, distraction-free space for writing
Full Story



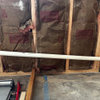

_sophiewheeler
klem1
Related Discussions
Do you live in an old house? What have you found?
Q
trench drain for shower?
Q
New home radiant heat - pros & cons
Q
How should I heat/cool my house, hydro air, wood, propane...OIL!?
Q
UserOriginal Author
Noctua
bus_driver