Anyone have a bed under a sloped ceiling like this??
amykath
12 years ago
Related Stories

MUDROOMSThe Cure for Houzz Envy: Mudroom Touches Anyone Can Do
Make a utilitarian mudroom snazzier and better organized with these cheap and easy ideas
Full Story
BEDROOMSThe Cure for Houzz Envy: Master Bedroom Touches Anyone Can Do
Make your bedroom a serene dream with easy moves that won’t give your bank account nightmares
Full Story
DECORATING GUIDESThe Cure for Houzz Envy: Guest Room Touches Anyone Can Do
Make overnight guests feel comfy and cozy with small, inexpensive niceties
Full Story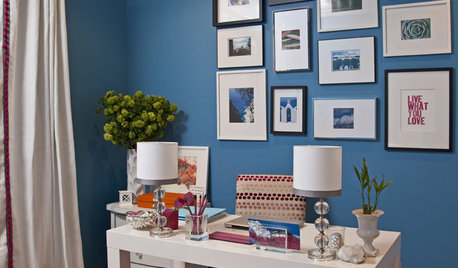
HOME OFFICESThe Cure for Houzz Envy: Home Office Touches Anyone Can Do
Borrow these modest design moves to make your workspace more inviting, organized and personal
Full Story
KITCHEN DESIGNThe Cure for Houzz Envy: Kitchen Touches Anyone Can Do
Take your kitchen up a notch even if it will never reach top-of-the-line, with these cheap and easy decorating ideas
Full Story
LAUNDRY ROOMSThe Cure for Houzz Envy: Laundry Room Touches Anyone Can Do
Make fluffing and folding more enjoyable by borrowing these ideas from beautifully designed laundry rooms
Full Story
BUDGET DECORATINGThe Cure for Houzz Envy: Entryway Touches Anyone Can Do
Make a smashing first impression with just one or two affordable design moves
Full Story
CLOSETSThe Cure for Houzz Envy: Closet Touches Anyone Can Do
These easy and inexpensive moves for more space and better organization are right in fashion
Full Story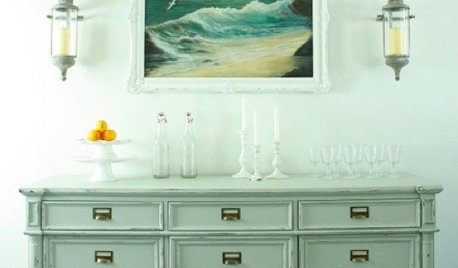
DECORATING GUIDESThe Cure for Houzz Envy: Dining Room Touches Anyone Can Do
Get a decorator-style dining room on the cheap with inexpensive artwork, secondhand furniture and thoughtful accessories
Full Story


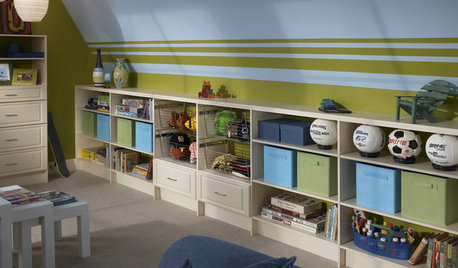

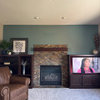
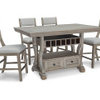
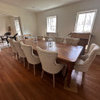
karinl
daisychain01
Related Discussions
Im gonna start a gallica bed anyone like Belle de crecy?
Q
anyone have a drain pan under the washer?
Q
Can I see pictures of your bed under a sloped roof?
Q
Does anyone have floor to ceiling wardrobe closet/cabinet?
Q
dedtired
erinsean
pricklypearcactus
Fun2BHere
gmp3
amykathOriginal Author
amykathOriginal Author
amykathOriginal Author
amykathOriginal Author
gmp3
Sugar Plum
Olychick
User
equest17
amykathOriginal Author
gardenamy
amykathOriginal Author
Sugar Plum
lascatx
gardenamy
amykathOriginal Author
sheesh
camlan
amykathOriginal Author
amykathOriginal Author
amck2
amykathOriginal Author
amck2
Olychick
geokid
amykathOriginal Author
amykathOriginal Author
amykathOriginal Author
cindyloo123
cindyloo123
amykathOriginal Author
Olychick
amykathOriginal Author
amykathOriginal Author
lascatx
gmp3
amykathOriginal Author
lascatx
amykathOriginal Author