Need a solid plan to give cabinet maker, please help!
homebuyer23
11 years ago
Related Stories

KITCHEN DESIGNA Two-Tone Cabinet Scheme Gives Your Kitchen the Best of Both Worlds
Waffling between paint and stain or dark and light? Here’s how to mix and match colors and materials
Full Story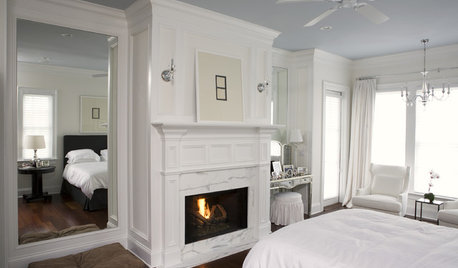
DECORATING GUIDESMood Makers: Luxurious Looks on a Budget
Want a high-end look in your home but feeling choked by your budget? Try these pro decorator tips to give your rooms a luxe look for less
Full Story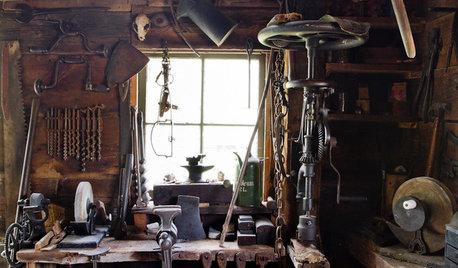
MATERIALSAre You a Maker? Show Us Your Favorite Tool or Material
Houzz Call: A tool or material can be a maker’s best friend. We’d like to see your favorite — and what it helps you achieve
Full Story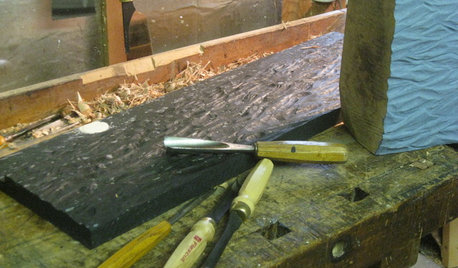
MATERIALS35 Makers Show Us What They Do With Their Favorite Tools
Houzz readers express their creativity in an astonishing range of ways. View their tools — and their works — here
Full Story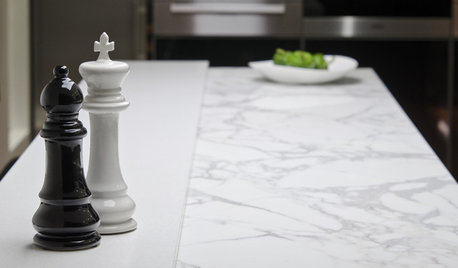
KITCHEN COUNTERTOPSKitchen Counters: High-Tech Solid Surfaces Make Maintenance Easy
Sculpted by heat and nonporous by nature, solid-surface countertops bring imagination and low maintenance to the kitchen
Full Story
DECORATING GUIDESDecorate With Intention: Helping Your TV Blend In
Somewhere between hiding the tube in a cabinet and letting it rule the room are these 11 creative solutions
Full Story
BATHROOM WORKBOOKStandard Fixture Dimensions and Measurements for a Primary Bath
Create a luxe bathroom that functions well with these key measurements and layout tips
Full Story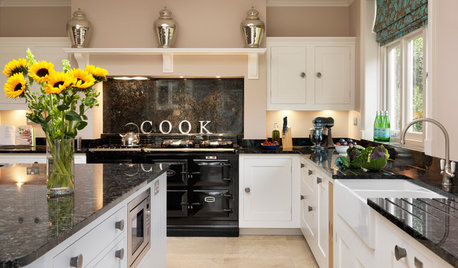
KITCHEN DESIGNA Stylist’s Secrets for Giving Your Kitchen the Wow Factor
There’s more to getting a fabulous kitchen than designing and installing it. It's the little details that elevate its look
Full Story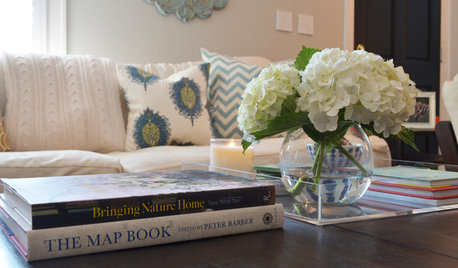
BUDGET DECORATING21 Free Ways to Give Your Home Some Love
Change a room’s look or set a new mood without spending anything but a little time
Full StorySponsored
Most Skilled Home Improvement Specialists in Franklin County










smiling
robo (z6a)
Related Discussions
1st attempt at design plan - please give feedback
Q
Kitchen Plans: Cabinet maker delivered two designs. Critique please
Q
Need Help with Floor Plan Please
Q
I need a solid plan for taking care of St. Augustine Grass in South FL
Q
live_wire_oak
ginny20
caliente63
homebuyer23Original Author
LE