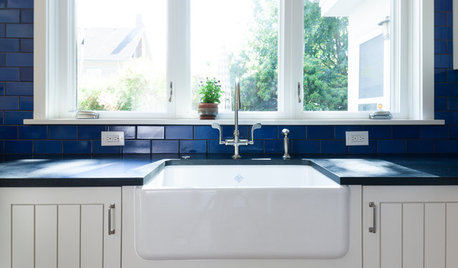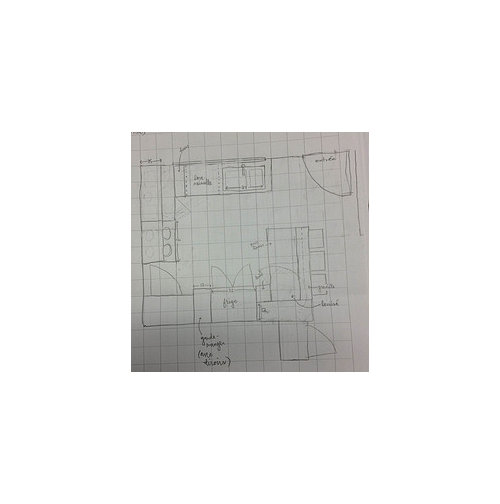Small Kitchen Layout -- Two Options (So Far!) (Image Heavy!)
Lisarde
12 years ago
Related Stories

KITCHEN DESIGNKitchen Sinks: Fireclay Brims With Heavy-Duty Character
Cured at fiery temperatures, fireclay makes for farmhouse sinks that just say no to scratches and dents
Full Story
KITCHEN DESIGNKitchen Banquettes: Explaining the Buffet of Options
We dish up info on all your choices — shapes, materials, storage types — so you can choose the banquette that suits your kitchen best
Full Story
KITCHEN COUNTERTOPSKitchen Counters: Concrete, the Nearly Indestructible Option
Infinitely customizable and with an amazingly long life span, concrete countertops are an excellent option for any kitchen
Full Story
KITCHEN DESIGNKitchen Layouts: Island or a Peninsula?
Attached to one wall, a peninsula is a great option for smaller kitchens
Full Story
KITCHEN DESIGNHow to Design a Kitchen Island
Size, seating height, all those appliance and storage options ... here's how to clear up the kitchen island confusion
Full Story
KITCHEN DESIGNA Two-Tone Cabinet Scheme Gives Your Kitchen the Best of Both Worlds
Waffling between paint and stain or dark and light? Here’s how to mix and match colors and materials
Full Story
GARDENING AND LANDSCAPING19 Spectacular Pools Near and Far
These incredible infinity pools, heavenly oceanside pools and luxurious lap pools around the world have unmatched allure. Take a dip
Full Story
KITCHEN DESIGNKitchen Layouts: A Vote for the Good Old Galley
Less popular now, the galley kitchen is still a great layout for cooking
Full Story
KITCHEN DESIGNSo Over Stainless in the Kitchen? 14 Reasons to Give In to Color
Colorful kitchen appliances are popular again, and now you've got more choices than ever. Which would you choose?
Full Story
KITCHEN DESIGNSingle-Wall Galley Kitchens Catch the 'I'
I-shape kitchen layouts take a streamlined, flexible approach and can be easy on the wallet too
Full Story












lavender_lass
LisardeOriginal Author
Related Discussions
Calling small kitchen owners/small space layout problem solvers!
Q
small kitchen layout options - please advise!
Q
Very. Late. Reveal. Small, rustic, white oak kitchen. Pic Heavy
Q
Small Kitchen Layout--1920s Craftsman Puzzle--Please help!
Q
kay161
LisardeOriginal Author
lavender_lass
LisardeOriginal Author
cluelessincolorado
lavender_lass
LisardeOriginal Author
herbflavor
LisardeOriginal Author
polie
cluelessincolorado
LisardeOriginal Author
cluelessincolorado
herbflavor
lisa_a
LisardeOriginal Author
cluelessincolorado