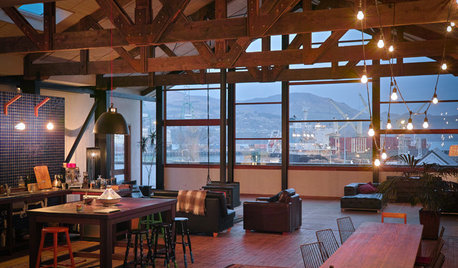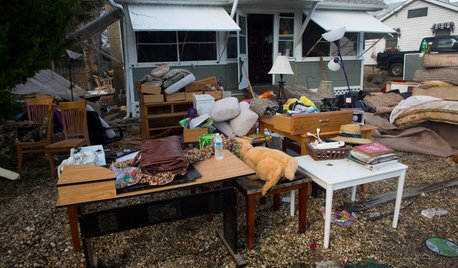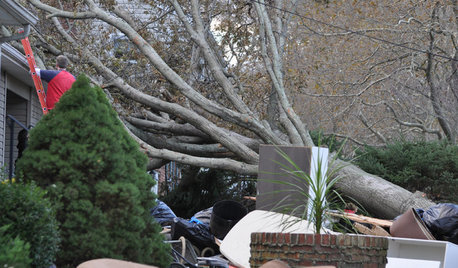PLEASE Help... Layout Disaster.
withane
15 years ago
Related Stories

HOMES AROUND THE WORLDHouzz Tour: Warehouse Home Goes from Disaster to Triumph
A New Zealand family beats the odds 3 times when its loft apartment is threatened with demolition after a series of earthquakes
Full Story
DISASTER PREP & RECOVERYHow to Prep for Disaster Insurance Claims
Tools and tips for making an inventory list, documenting damage to your home, and working with your adjuster
Full Story
MOST POPULAR9 Real Ways You Can Help After a House Fire
Suggestions from someone who lost her home to fire — and experienced the staggering generosity of community
Full Story
DISASTER PREP & RECOVERY7 Ways to Help Someone Hit by a Hurricane
The best things you can do in the wake of devastation are sometimes the most surprising
Full Story
MOST POPULAR7 Ways to Design Your Kitchen to Help You Lose Weight
In his new book, Slim by Design, eating-behavior expert Brian Wansink shows us how to get our kitchens working better
Full Story
BATHROOM WORKBOOKStandard Fixture Dimensions and Measurements for a Primary Bath
Create a luxe bathroom that functions well with these key measurements and layout tips
Full Story
BATHROOM DESIGNUpload of the Day: A Mini Fridge in the Master Bathroom? Yes, Please!
Talk about convenience. Better yet, get it yourself after being inspired by this Texas bath
Full Story
WORKING WITH PROS3 Reasons You Might Want a Designer's Help
See how a designer can turn your decorating and remodeling visions into reality, and how to collaborate best for a positive experience
Full Story
CURB APPEAL7 Questions to Help You Pick the Right Front-Yard Fence
Get over the hurdle of choosing a fence design by considering your needs, your home’s architecture and more
Full Story






pcjs
worldmom
Related Discussions
Kitchen layout disaster--need help!
Q
A disaster lawn! Help please!
Q
Stained butcher block disaster please help!
Q
Please Help!!! Refinishing disaster on rolltop desk
Q
Buehl
cheri127
withaneOriginal Author
jejvtr
ccoombs1
idrive65
live_wire_oak
withaneOriginal Author
elvisandcallie
rosie
withaneOriginal Author
raenjapan
raenjapan
davidro1
peytonroad
Buehl
bevangel_i_h8_h0uzz
ILoveRed
Buehl
oldhousemel
rosie
viva99
viva99
Buehl
rosie
Buehl
stw954
bevangel_i_h8_h0uzz